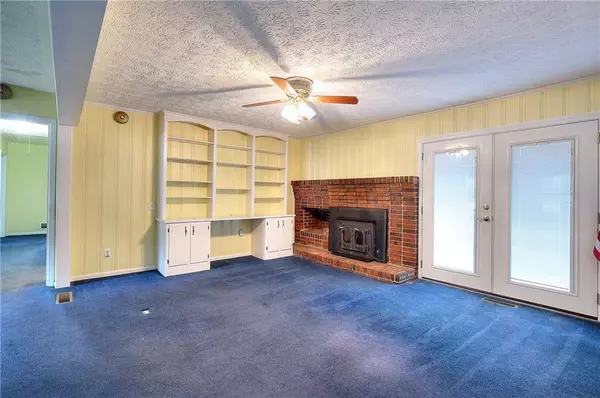$270,000
$299,000
9.7%For more information regarding the value of a property, please contact us for a free consultation.
3 Beds
2 Baths
1,541 SqFt
SOLD DATE : 12/20/2024
Key Details
Sold Price $270,000
Property Type Single Family Home
Sub Type Single Family Residence
Listing Status Sold
Purchase Type For Sale
Square Footage 1,541 sqft
Price per Sqft $175
Subdivision E P Feagin
MLS Listing ID 7482830
Sold Date 12/20/24
Style Ranch
Bedrooms 3
Full Baths 2
Construction Status Resale
HOA Y/N No
Originating Board First Multiple Listing Service
Year Built 1963
Annual Tax Amount $886
Tax Year 2023
Lot Size 0.800 Acres
Acres 0.8
Property Description
Charming Brick Ranch in the Heart of Loganville!
This beautifully maintained, 4-sided brick ranch home, built in 1963, combines classic charm with modern comforts. With over 1,500 square feet of heated living space, this home offers 3 spacious bedrooms and 2 full bathrooms, perfect for families or those seeking room to grow.
The great room is a cozy retreat, featuring a stunning masonry brick fireplace with a wood-burning insert and built-in desk and bookcase—ideal for relaxing on chilly evenings. Step outside to enjoy the rocking chair front porch or take a dip in the inviting inground swimming pool, all set on a generous 0.8-acre lot.
Additional features include city water and sewer, gas utilities, Utility building and ample outdoor space, making this property a true gem in Loganville. Don't miss the chance to own a piece of classic elegance with plenty of room to make it your own!
Location
State GA
County Gwinnett
Lake Name None
Rooms
Bedroom Description Master on Main
Other Rooms Outbuilding, Storage
Basement Crawl Space
Main Level Bedrooms 3
Dining Room Great Room
Interior
Interior Features Bookcases, Disappearing Attic Stairs
Heating Natural Gas
Cooling Ceiling Fan(s), Electric
Flooring Carpet, Laminate, Tile
Fireplaces Number 1
Fireplaces Type Brick, Great Room, Insert, Masonry, Raised Hearth, Wood Burning Stove
Window Features None
Appliance Dishwasher, Electric Oven, Gas Water Heater, Microwave, Range Hood
Laundry In Kitchen, Laundry Room
Exterior
Exterior Feature Private Yard, Storage
Parking Features Attached, Driveway, Garage, Kitchen Level, Level Driveway
Garage Spaces 2.0
Fence Chain Link
Pool In Ground, Pool Cover
Community Features Near Schools, Near Shopping, Restaurant, Street Lights
Utilities Available Cable Available, Natural Gas Available, Phone Available, Sewer Available, Water Available
Waterfront Description None
View City
Roof Type Composition
Street Surface Asphalt
Accessibility None
Handicap Access None
Porch Front Porch, Patio
Private Pool false
Building
Lot Description Back Yard, Front Yard, Landscaped, Level, Wooded
Story One
Foundation Block
Sewer Public Sewer
Water Public
Architectural Style Ranch
Level or Stories One
Structure Type Brick,Brick 4 Sides
New Construction No
Construction Status Resale
Schools
Elementary Schools Magill
Middle Schools Grace Snell
High Schools South Gwinnett
Others
Senior Community no
Restrictions false
Tax ID R5160 011
Special Listing Condition None
Read Less Info
Want to know what your home might be worth? Contact us for a FREE valuation!

Our team is ready to help you sell your home for the highest possible price ASAP

Bought with RE/MAX Center
GET MORE INFORMATION
Broker | License ID: 303073
youragentkesha@legacysouthreg.com
240 Corporate Center Dr, Ste F, Stockbridge, GA, 30281, United States






