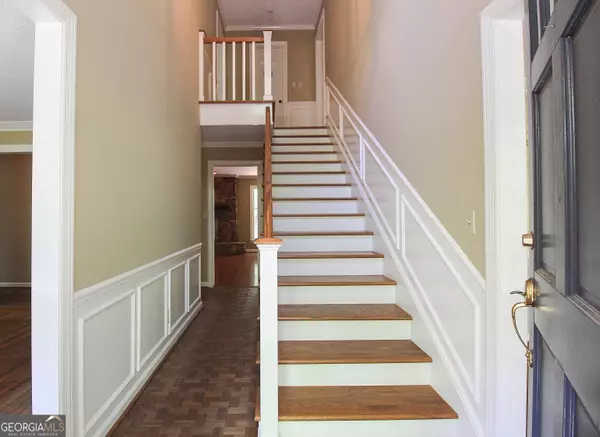$410,000
$439,000
6.6%For more information regarding the value of a property, please contact us for a free consultation.
4 Beds
3.5 Baths
4,012 SqFt
SOLD DATE : 01/03/2025
Key Details
Sold Price $410,000
Property Type Single Family Home
Sub Type Single Family Residence
Listing Status Sold
Purchase Type For Sale
Square Footage 4,012 sqft
Price per Sqft $102
MLS Listing ID 10395196
Sold Date 01/03/25
Style Brick 4 Side,Traditional
Bedrooms 4
Full Baths 3
Half Baths 1
HOA Y/N No
Originating Board Georgia MLS 2
Year Built 1978
Annual Tax Amount $5,066
Tax Year 2023
Lot Size 2.100 Acres
Acres 2.1
Lot Dimensions 2.1
Property Description
This might be the home that you have been looking for! Wonderful 4-sided brick home with a lot of room to entertain or have gatherings with family and all your friends together!!!! The entrance foyer greets you as you enter from the front door. The dining room along with the living room has an abundance of natural light from the bay windows. The kitchen has all that you will need to prepare all the delicious meals for your entertaining. The den has fireplace and built in cabinets. The sun room is an additional bonus located off the den. The main bedroom located on the main level offers a wonderful, updated bathroom with a large shower and the double vanity and walk in closet. There is also another closet in the bedroom, and it provides endless possibilities as to how to organize your items. As you move up the stairs to the additional bedrooms, you will find more amazing walk-in closets, and surprise another den and or sitting room off the bedroom to the left. The walk to the basement is located off the kitchen. As you head down the stairs wondering what you will find, well.... there is another bedroom, office, craft or playroom. There could be an additional bathroom. Use your imitation to create what you need for your family in this space. There is an exterior door to the parking pad, on the left side of the home, so it could be an additional living space for visitors. If there is someone who needs a workshop inside well, this home has it. The large storage room is located off the workshop. The lot does offer a private rear yard, with a portico off the kitchen area, use this wonderful space for cook outs or for a peaceful morning coffee drinking place. You need to see all that this wonderful home holds.
Location
State GA
County Floyd
Rooms
Other Rooms Gazebo
Basement Finished Bath, Daylight, Exterior Entry, Finished, Interior Entry, Unfinished
Dining Room Separate Room
Interior
Interior Features Bookcases, In-Law Floorplan, Master On Main Level, Separate Shower, Tile Bath, Entrance Foyer, Walk-In Closet(s)
Heating Central, Natural Gas
Cooling Ceiling Fan(s), Central Air, Electric
Flooring Carpet, Hardwood, Stone
Fireplaces Number 1
Fireplaces Type Family Room, Gas Log
Fireplace Yes
Appliance Dishwasher, Gas Water Heater, Microwave, Oven/Range (Combo), Stainless Steel Appliance(s)
Laundry Mud Room
Exterior
Parking Features Attached, Basement, Carport, Kitchen Level, Off Street
Garage Spaces 2.0
Community Features None
Utilities Available Cable Available, Electricity Available, High Speed Internet, Natural Gas Available, Phone Available
View Y/N Yes
View Mountain(s), Seasonal View
Roof Type Composition
Total Parking Spaces 2
Private Pool No
Building
Lot Description Cul-De-Sac, Private, Sloped, Steep Slope
Faces West on Shorter Ave. At the light at Horseleg Creek Road, turn left. Continue for 4 miles down Horseleg Creek Road. Turn right onto Fairview Drive. Home is on the left almost at the end of the cul-de-sac. Look for the sign. GPS friendly.
Sewer Septic Tank
Water Well
Structure Type Brick
New Construction No
Schools
Elementary Schools Alto Park
Middle Schools Coosa
High Schools Coosa
Others
HOA Fee Include None
Tax ID H15X 048
Acceptable Financing Cash, Credit Report Required, FHA, VA Loan
Listing Terms Cash, Credit Report Required, FHA, VA Loan
Special Listing Condition Resale
Read Less Info
Want to know what your home might be worth? Contact us for a FREE valuation!

Our team is ready to help you sell your home for the highest possible price ASAP

© 2025 Georgia Multiple Listing Service. All Rights Reserved.
GET MORE INFORMATION
Broker | License ID: 303073
youragentkesha@legacysouthreg.com
240 Corporate Center Dr, Ste F, Stockbridge, GA, 30281, United States






