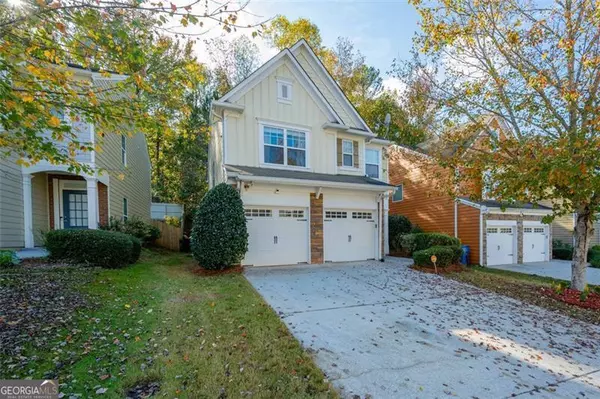$350,000
$355,500
1.5%For more information regarding the value of a property, please contact us for a free consultation.
3 Beds
2.5 Baths
1,993 SqFt
SOLD DATE : 01/06/2025
Key Details
Sold Price $350,000
Property Type Single Family Home
Sub Type Single Family Residence
Listing Status Sold
Purchase Type For Sale
Square Footage 1,993 sqft
Price per Sqft $175
Subdivision Manchester Walk
MLS Listing ID 10414583
Sold Date 01/06/25
Style Traditional
Bedrooms 3
Full Baths 2
Half Baths 1
HOA Fees $575
HOA Y/N Yes
Originating Board Georgia MLS 2
Year Built 2008
Annual Tax Amount $3,179
Tax Year 2023
Lot Size 5,662 Sqft
Acres 0.13
Lot Dimensions 5662.8
Property Description
Welcome to this beautiful 3-bedroom, 2.5 bathroom home located in the highly sought-after school district area! This spacious residence features a separate dining room and living room, perfect for entertaining. The kitchen boasts modern white cabinets, stainless steel appliances, and overlooks the cozy family room. Enjoy the outdoors year-round with a well arranged and easy to care for back yard. Upstairs, the primary suite offers a vaulted ceiling, walk-in closet, and a luxurious bath with vanity, separate garden tub, and shower. Two additional guest rooms and a 2 full baths complete the upper level. The finished basement provides a bonus room, office with built-in bookshelves, a workshop, and plenty of storage space. Conveniently located near schools, shopping, dining, and Hwy 316, this home is a must-see! The finished basement provides a bonus room, office with built-in bookshelves, a workshop, and plenty of storage space. Conveniently located near schools, shopping, dining, and Hwy 316, this home is a must-see and minute from where you need want to be. Home comes with a current home warranty and has brand new central air conditioning system installed October 2024.
Location
State GA
County Gwinnett
Rooms
Basement None
Interior
Interior Features High Ceilings, Walk-In Closet(s)
Heating Central
Cooling Central Air
Flooring Laminate
Fireplace No
Appliance Gas Water Heater, Refrigerator, Stainless Steel Appliance(s)
Laundry Laundry Closet
Exterior
Parking Features Garage Door Opener, Garage, Kitchen Level
Garage Spaces 2.0
Community Features Pool
Utilities Available Cable Available, Electricity Available, High Speed Internet, Natural Gas Available, Sewer Available, Phone Available, Water Available
View Y/N No
Roof Type Other
Total Parking Spaces 2
Garage Yes
Private Pool No
Building
Lot Description Level
Faces GPS friendly
Sewer Public Sewer
Water Public
Structure Type Wood Siding
New Construction No
Schools
Elementary Schools Alcova
Middle Schools Dacula
High Schools Dacula
Others
HOA Fee Include Swimming,Tennis
Tax ID R5210 176
Special Listing Condition Resale
Read Less Info
Want to know what your home might be worth? Contact us for a FREE valuation!

Our team is ready to help you sell your home for the highest possible price ASAP

© 2025 Georgia Multiple Listing Service. All Rights Reserved.
GET MORE INFORMATION
Broker | License ID: 303073
youragentkesha@legacysouthreg.com
240 Corporate Center Dr, Ste F, Stockbridge, GA, 30281, United States






