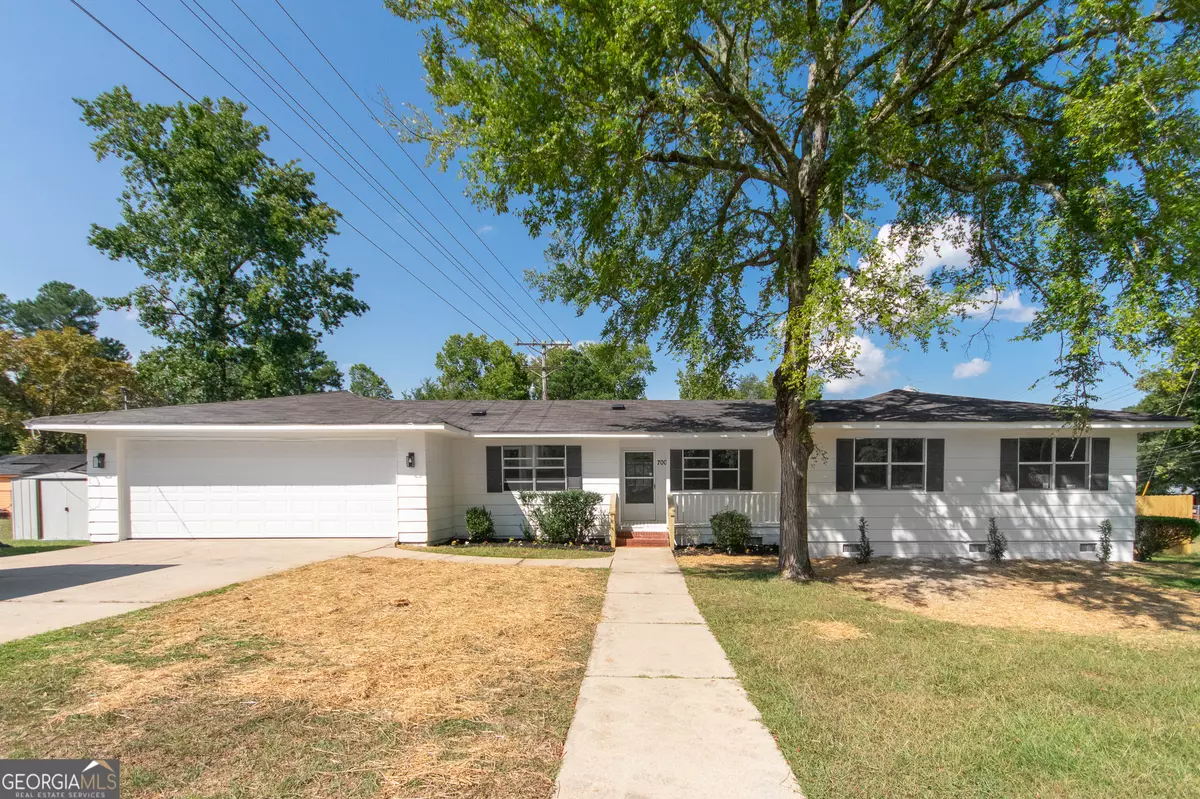$229,000
$229,000
For more information regarding the value of a property, please contact us for a free consultation.
3 Beds
2 Baths
1,648 SqFt
SOLD DATE : 01/07/2025
Key Details
Sold Price $229,000
Property Type Single Family Home
Sub Type Single Family Residence
Listing Status Sold
Purchase Type For Sale
Square Footage 1,648 sqft
Price per Sqft $138
Subdivision Bailey'S Point
MLS Listing ID 10376570
Sold Date 01/07/25
Style Brick Front
Bedrooms 3
Full Baths 2
HOA Y/N No
Originating Board Georgia MLS 2
Year Built 1987
Annual Tax Amount $1,109
Tax Year 2023
Lot Size 0.450 Acres
Acres 0.45
Lot Dimensions 19602
Property Description
This newly listed 3-bedroom, 2-bathroom ranch house has undergone a complete transformation. Step inside and be greeted by a welcoming living room that seamlessly flows into a cozy breakfast area, perfect for casual dining and family gatherings. The kitchen is a chef's delight, featuring elegant white tile backsplash, durable butcher block countertops, and brand-new stainless steel appliances. A spacious laundry room adds convenience to daily chores, while the large den provides ample space for relaxation or entertainment. The primary bedroom boasts a walk-in closet and an ensuite bathroom, offering a private retreat within your home. Two additional bedrooms provide comfortable spaces for family members or guests. Throughout the house, you'll find new floors, windows, new interior and exterior paint and fixtures, all contributing to a modern and fresh aesthetic. Step outside to enjoy the newly installed deck and fence, ideal for outdoor entertaining. Location is key, and this property doesn't disappoint. Close to Ogletree Park, Wild Leap Brew Co. and Sweetland Amphitheatre at Boyd Park. With its combination of modern updates, comfortable living spaces, and convenient location, this home offers an excellent opportunity for those seeking a move-in ready property in a vibrant community. Schedule your tour today!
Location
State GA
County Troup
Rooms
Basement Crawl Space
Interior
Interior Features Master On Main Level, Walk-In Closet(s)
Heating Central
Cooling Ceiling Fan(s), Central Air
Flooring Other
Fireplace No
Appliance Dishwasher, Microwave, Oven/Range (Combo), Refrigerator, Stainless Steel Appliance(s)
Laundry In Kitchen
Exterior
Parking Features Attached, Garage
Fence Back Yard, Fenced, Privacy, Wood
Community Features None
Utilities Available Electricity Available, Natural Gas Available, Sewer Connected, Water Available
View Y/N No
Roof Type Composition
Garage Yes
Private Pool No
Building
Lot Description Corner Lot, Level
Faces GPS Friendly
Sewer Public Sewer
Water Public
Structure Type Press Board
New Construction No
Schools
Elementary Schools Clearview
Middle Schools Long Cane
High Schools Troup County
Others
HOA Fee Include None
Tax ID 0512A005024
Special Listing Condition Updated/Remodeled
Read Less Info
Want to know what your home might be worth? Contact us for a FREE valuation!

Our team is ready to help you sell your home for the highest possible price ASAP

© 2025 Georgia Multiple Listing Service. All Rights Reserved.
GET MORE INFORMATION
Broker | License ID: 303073
youragentkesha@legacysouthreg.com
240 Corporate Center Dr, Ste F, Stockbridge, GA, 30281, United States






