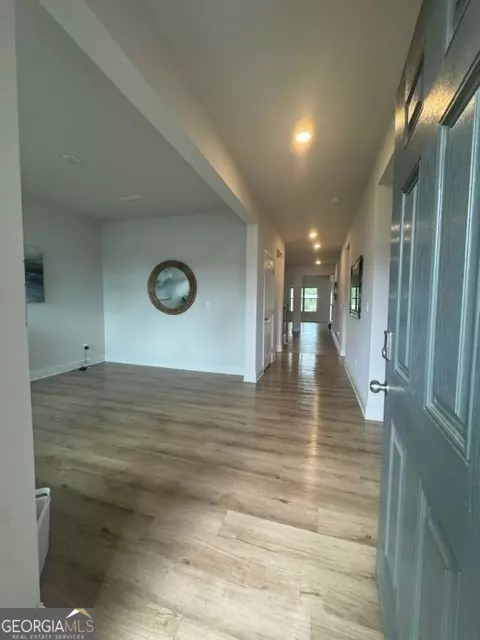$598,900
$598,900
For more information regarding the value of a property, please contact us for a free consultation.
4 Beds
3.5 Baths
3,550 SqFt
SOLD DATE : 12/30/2024
Key Details
Sold Price $598,900
Property Type Single Family Home
Sub Type Single Family Residence
Listing Status Sold
Purchase Type For Sale
Square Footage 3,550 sqft
Price per Sqft $168
Subdivision Rockwell Meadows
MLS Listing ID 10385530
Sold Date 12/30/24
Style Ranch
Bedrooms 4
Full Baths 3
Half Baths 1
HOA Fees $650
HOA Y/N Yes
Originating Board Georgia MLS 2
Year Built 2022
Annual Tax Amount $5,183
Tax Year 2023
Lot Size 0.570 Acres
Acres 0.57
Lot Dimensions 24829.2
Property Description
Experience Luxury Living at Its Finest! This home is better than new, boasting upgrades that include the pool of your dreams w/incredible landscape, fenced backyard and sprinkler system! With an exceptional floor plan, the stepless master suite offers a tranquil retreat with a spacious tile shower, a separate soaking tub, dual vanities, and a massive walk-in closet featuring custom cabinets. The layout is perfect for families, featuring Jack and Jill bedrooms with a shared bathroom that includes dual vanities and a private shower/toilet area. Don't miss the impressive Guest (Teen) Suite upstairs, complete with its own living room, bath, bedroom, and two expansive closets that extend into the attic for additional storage. Embrace the open concept design that flows seamlessly from the formal living room or study to the inviting dining area, family room, and breakfast nook. The sparkling white kitchen is a chef's delight, featuring a generous walk-in pantry and an expansive island-ideal for entertaining. The bedrooms and loft area are adorned with cozy carpet, while the main level showcases durable, stylish LVP flooring designed to withstand heavy traffic, pets, and moisture. Step outside to your large covered porch that overlooks a stunning, resort-style swimming pool. Crafted with high-quality materials, this custom-shaped pool features rebar, shotcrete, pebble tech, glass tile, and stack rock, complete with three waterfalls, a bubbler, custom lighting, and outdoor speakers. Plus, enjoy the convenience of an infrared, zero-chlorine sanitizing system and a sliding glass door equipped with a security alarm for child safety. This pool is one of the most unique in the area, and you can even control certain features from your smartphone! If you love to entertain, this is the home for you. Don't miss the chance to see this fantastic, better-than-new property-schedule your appointment today!
Location
State GA
County Barrow
Rooms
Basement None
Dining Room Dining Rm/Living Rm Combo
Interior
Interior Features Double Vanity
Heating Central, Forced Air, Heat Pump
Cooling Ceiling Fan(s), Central Air, Electric
Flooring Carpet, Laminate, Tile
Fireplaces Number 1
Fireplaces Type Factory Built, Family Room
Fireplace Yes
Appliance Cooktop, Dishwasher, Disposal, Double Oven, Electric Water Heater, Microwave, Oven, Stainless Steel Appliance(s)
Laundry In Hall, Laundry Closet
Exterior
Exterior Feature Sprinkler System, Water Feature
Parking Features Attached, Garage, Garage Door Opener, Kitchen Level
Garage Spaces 4.0
Fence Back Yard, Fenced, Privacy, Wood
Pool Heated, In Ground
Community Features None, Sidewalks, Street Lights
Utilities Available Cable Available, Electricity Available, High Speed Internet, Natural Gas Available, Phone Available, Sewer Connected, Underground Utilities, Water Available
View Y/N No
Roof Type Composition
Total Parking Spaces 4
Garage Yes
Private Pool Yes
Building
Lot Description Cul-De-Sac, Level
Faces 316 to Patrick Mill Road, right on Rockwell Church Road, Right on City Pond Road, First Left on Dragonfly and left on Cattail Ln all the way to cul-de-sac.
Foundation Slab
Sewer Public Sewer
Water Public
Structure Type Brick,Concrete,Stone
New Construction No
Schools
Elementary Schools Winder
Middle Schools Russell
High Schools Winder Barrow
Others
HOA Fee Include Other
Tax ID XX058F 015
Security Features Carbon Monoxide Detector(s),Fire Sprinkler System,Smoke Detector(s)
Special Listing Condition Resale
Read Less Info
Want to know what your home might be worth? Contact us for a FREE valuation!

Our team is ready to help you sell your home for the highest possible price ASAP

© 2025 Georgia Multiple Listing Service. All Rights Reserved.
GET MORE INFORMATION
Broker | License ID: 303073
youragentkesha@legacysouthreg.com
240 Corporate Center Dr, Ste F, Stockbridge, GA, 30281, United States






