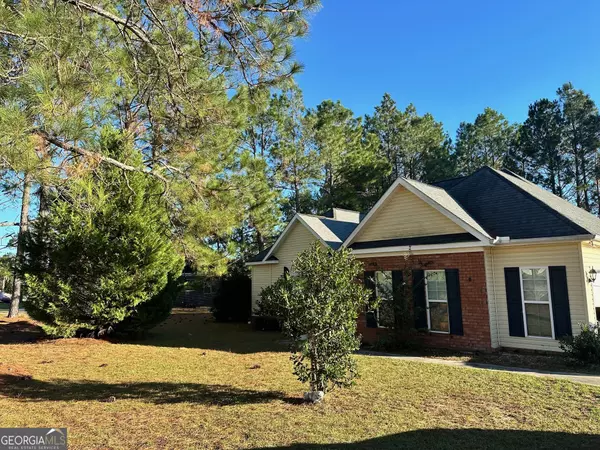$289,999
$289,900
For more information regarding the value of a property, please contact us for a free consultation.
3 Beds
2.5 Baths
1,818 SqFt
SOLD DATE : 01/07/2025
Key Details
Sold Price $289,999
Property Type Single Family Home
Sub Type Single Family Residence
Listing Status Sold
Purchase Type For Sale
Square Footage 1,818 sqft
Price per Sqft $159
Subdivision Pinemount
MLS Listing ID 10418684
Sold Date 01/07/25
Style Brick/Frame,French Provincial
Bedrooms 3
Full Baths 2
Half Baths 1
HOA Y/N No
Originating Board Georgia MLS 2
Year Built 2004
Annual Tax Amount $2,165
Tax Year 2021
Lot Size 0.580 Acres
Acres 0.58
Lot Dimensions 25264.8
Property Description
Home located in great neighborhood! Home has 3 bedrooms/ 2.5 baths on 0.58 acres. Features include a two car garage with entryway through laundry/mud room into an open kitchen plan, pantry and breakfast nook. Dining room is adjacent. Beautiful Foyer Entrance and Living Room have 15' ceilings. Spacious Master Bedroom has tray ceiling . Master bath with two vanities jetted tub and separate shower. Large walk in closet adjacent. Bedrooms 2 & 3 are connected via jack and jill style bath with both having large closets. Large Back Yard for entertaining.
Location
State GA
County Bulloch
Rooms
Basement None
Dining Room Separate Room
Interior
Interior Features Double Vanity, High Ceilings, Master On Main Level, Separate Shower, Split Bedroom Plan, Tile Bath, Tray Ceiling(s), Entrance Foyer, Vaulted Ceiling(s), Walk-In Closet(s)
Heating Central, Electric, Hot Water
Cooling Central Air, Electric
Flooring Carpet, Laminate, Other, Tile
Fireplaces Number 1
Fireplaces Type Gas Log, Living Room
Fireplace Yes
Appliance Dishwasher, Electric Water Heater, Ice Maker, Microwave, Oven/Range (Combo), Refrigerator
Laundry In Kitchen, Other
Exterior
Parking Features Attached, Garage, Garage Door Opener, Kitchen Level, Side/Rear Entrance
Garage Spaces 2.0
Community Features Street Lights
Utilities Available Cable Available, Electricity Available, High Speed Internet, Other, Sewer Available, Sewer Connected, Water Available
View Y/N No
Roof Type Composition
Total Parking Spaces 2
Garage Yes
Private Pool No
Building
Lot Description Level
Faces Take the 301 bypass to dead end then take a right , next take first right ,then take the first left. Home is is on the right hand side on pinemount.
Foundation Slab
Sewer Public Sewer
Water Public
Structure Type Brick,Vinyl Siding
New Construction No
Schools
Elementary Schools Mill Creek
Middle Schools Langston Chapel
High Schools Statesboro
Others
HOA Fee Include None
Tax ID MS81000001 024
Acceptable Financing Cash, Conventional, FHA, USDA Loan, VA Loan
Listing Terms Cash, Conventional, FHA, USDA Loan, VA Loan
Special Listing Condition Resale
Read Less Info
Want to know what your home might be worth? Contact us for a FREE valuation!

Our team is ready to help you sell your home for the highest possible price ASAP

© 2025 Georgia Multiple Listing Service. All Rights Reserved.
GET MORE INFORMATION
Broker | License ID: 303073
youragentkesha@legacysouthreg.com
240 Corporate Center Dr, Ste F, Stockbridge, GA, 30281, United States






