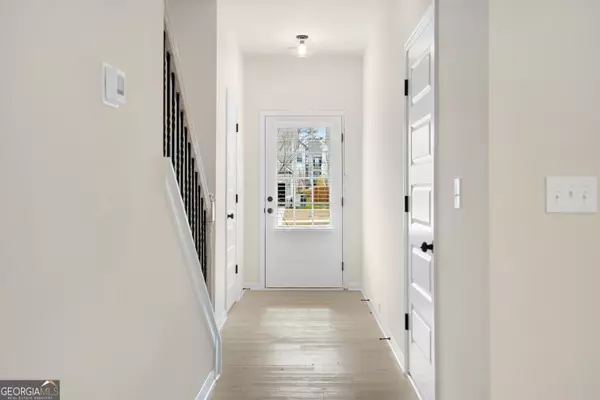$328,430
$328,430
For more information regarding the value of a property, please contact us for a free consultation.
3 Beds
2.5 Baths
1,909 SqFt
SOLD DATE : 01/07/2025
Key Details
Sold Price $328,430
Property Type Single Family Home
Sub Type Single Family Residence
Listing Status Sold
Purchase Type For Sale
Square Footage 1,909 sqft
Price per Sqft $172
Subdivision Highland Crossing
MLS Listing ID 10381884
Sold Date 01/07/25
Style Traditional
Bedrooms 3
Full Baths 2
Half Baths 1
HOA Fees $1,500
HOA Y/N Yes
Originating Board Georgia MLS 2
Year Built 2024
Annual Tax Amount $1
Tax Year 2023
Property Description
Move in Ready December 2024! The Buford II by Smith Douglas Homes, in Highland Crossing in Cartersville. This home features a central family room with a linear fireplace offering easy access to a covered patio. An efficiently laid-out kitchen has a peninsula with granite counters, tile backsplash, upgraded cabinetry and an adjacent breakfast nook providing ample cooking and dining space. Upgrade vinyl plank flooring in the main living areas. An open iron rail staircase leads upstairs, where you will find a versatile large loft with space for a fitness room, playroom or home office. A private owner's suite features a compartmentalized bath and a large walk-in closet. Two secondary bedrooms, a full bath and a convenient laundry room complete the second floor. 9ft ceiling heights on both levels. Photos representative of plan not of actual home being built. Seller incentives with use of preferred lender.
Location
State GA
County Bartow
Rooms
Basement None
Dining Room Dining Rm/Living Rm Combo
Interior
Interior Features Double Vanity, High Ceilings, Tray Ceiling(s)
Heating Electric
Cooling Central Air
Flooring Carpet
Fireplaces Number 1
Fireplaces Type Family Room
Fireplace Yes
Appliance Dishwasher, Microwave, Oven/Range (Combo)
Laundry Upper Level
Exterior
Parking Features Garage
Garage Spaces 2.0
Community Features Sidewalks, Street Lights
Utilities Available Electricity Available, Sewer Available, Water Available
View Y/N No
Roof Type Composition
Total Parking Spaces 2
Garage Yes
Private Pool No
Building
Lot Description Cul-De-Sac, Level
Faces I-75N to exit 290 for GA-20W toward Rome. Turn left on GA-20W. Drive 1.2 miles and make a U turn at Roving Rd. Drive approximately 0.5miles and the community will be on the right.
Foundation Slab
Sewer Public Sewer
Water Public
Structure Type Brick
New Construction Yes
Schools
Elementary Schools Cloverleaf
Middle Schools Red Top
High Schools Woodland
Others
HOA Fee Include Maintenance Grounds,Management Fee
Security Features Smoke Detector(s)
Acceptable Financing Cash, Conventional, FHA, VA Loan
Listing Terms Cash, Conventional, FHA, VA Loan
Special Listing Condition Under Construction
Read Less Info
Want to know what your home might be worth? Contact us for a FREE valuation!

Our team is ready to help you sell your home for the highest possible price ASAP

© 2025 Georgia Multiple Listing Service. All Rights Reserved.
GET MORE INFORMATION
Broker | License ID: 303073
youragentkesha@legacysouthreg.com
240 Corporate Center Dr, Ste F, Stockbridge, GA, 30281, United States






