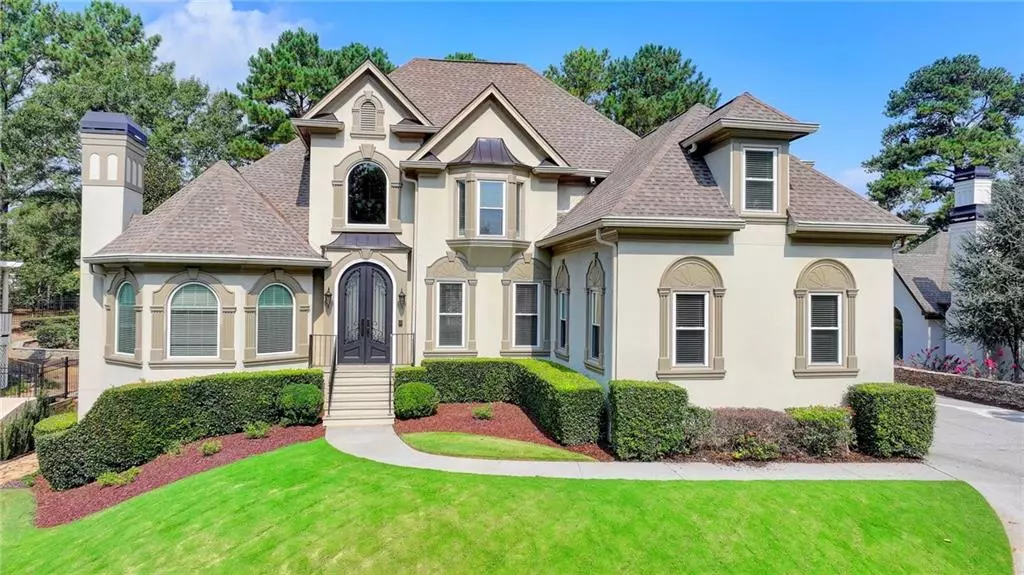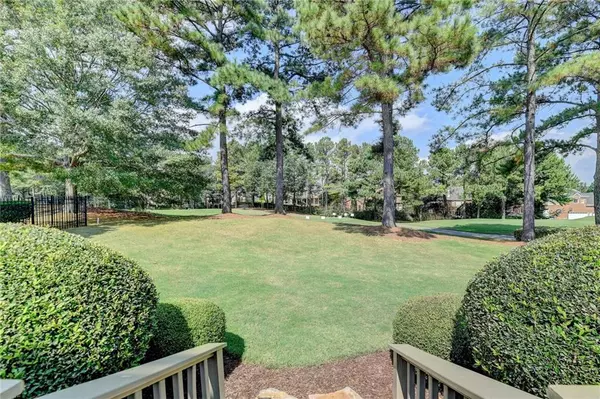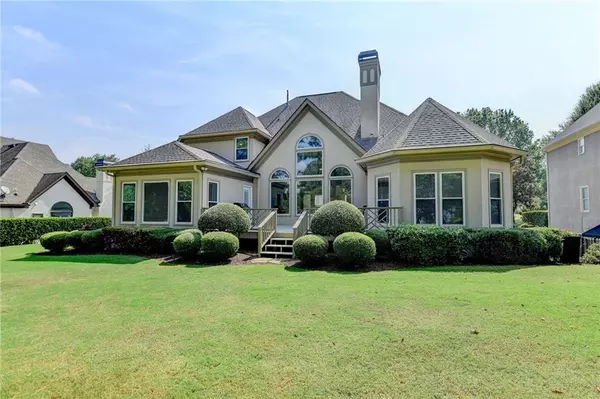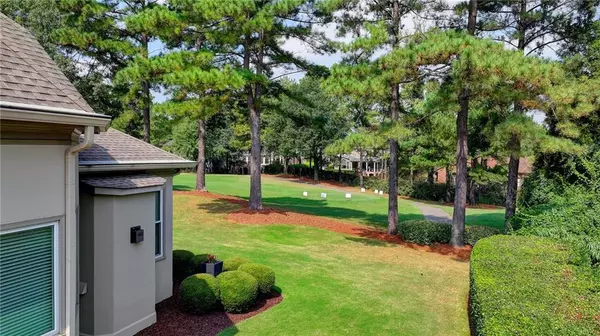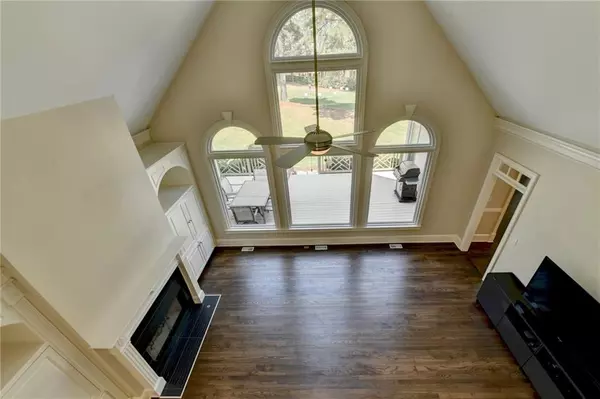$1,375,000
$1,400,000
1.8%For more information regarding the value of a property, please contact us for a free consultation.
5 Beds
5.5 Baths
6,242 SqFt
SOLD DATE : 12/30/2024
Key Details
Sold Price $1,375,000
Property Type Single Family Home
Sub Type Single Family Residence
Listing Status Sold
Purchase Type For Sale
Square Footage 6,242 sqft
Price per Sqft $220
Subdivision St Marlo Country Club
MLS Listing ID 7461599
Sold Date 12/30/24
Style Traditional,European
Bedrooms 5
Full Baths 5
Half Baths 1
Construction Status Resale
HOA Fees $3,200
HOA Y/N Yes
Originating Board First Multiple Listing Service
Year Built 1994
Annual Tax Amount $7,647
Tax Year 2023
Lot Size 0.350 Acres
Acres 0.35
Property Description
PRISTINE 5bdrm/5.5bath Hardcoat stucco gem, boasting stunning views of the 18th TEE BOX, located within the GATED and sought after ST MARLO COUNTRY CLUB with LOW TAXES and BEST SCHOOLS!. This home features ALL NEW WINDOWS on three levels, elegant castle iron doors, a 3 car garage, and 3 HVAC units—two of which are only two years old. Additional highlights include California closets, brand new garage doors and motors, Wi-Fi-enabled thermostats, new ceiling fans, light fixtures, 3 fireplaces, and a roof and gutters that are just 11 years old! Step through the grand iron doors into a 2 STORY FOYER that leads to a library adorned with a wall of windows and fireplace, a spacious dining room perfect for gatherings of up to 12, and a breathtaking 2-STORY GRAND ROOM with floor-to-ceiling windows, a fireplace, built-ins and captivating GOLF COURSE views. The kitchen features new stainless steel appliances, an abundance of prep space and cabinetry, and a bright breakfast area that opens to a bright keeping room with a tray ceiling, fireplace, and three walls of windows—ideal for enjoying the serene landscape and easy access to the deck overlooking the level backyard, perfect for a POOL, and any outdoor living desired! The luxurious owner's suite is conveniently located on the main level, showcasing vaulted ceilings, picturesque golf course views, and a lavish bath complete with a frameless shower and a spacious closet with his and her sides. Upstairs, you'll find three oversized bedrooms, each with private baths and walk-in closets, ensuring comfort and privacy for family and guests. The terrace level is an entertainer's dream, featuring a recreational room with exposed beams, a kids' cave, a billiards room, a full bath, a second library/playroom/craft room, and a fifth bedroom with a walk-in closet. This level also has direct access to the backyard, providing endless possibilities for fun and relaxation. Don't miss the opportunity to make this exceptional home yours! SHOWINGS by APPT Saturday and Sunday
Location
State GA
County Forsyth
Lake Name None
Rooms
Bedroom Description Master on Main
Other Rooms None
Basement Driveway Access, Finished Bath, Finished, Daylight, Exterior Entry, Interior Entry
Main Level Bedrooms 1
Dining Room Open Concept, Seats 12+
Interior
Interior Features High Ceilings 10 ft Main, High Ceilings 9 ft Upper, Coffered Ceiling(s), Double Vanity, Tray Ceiling(s), High Ceilings 10 ft Lower, Entrance Foyer 2 Story, Bookcases, Crown Molding, Disappearing Attic Stairs, Vaulted Ceiling(s), Walk-In Closet(s)
Heating Central, Forced Air, Natural Gas, Baseboard
Cooling Ceiling Fan(s), Central Air
Flooring Ceramic Tile, Hardwood, Carpet
Fireplaces Number 3
Fireplaces Type Gas Starter, Great Room, Stone, Keeping Room
Window Features Bay Window(s),Double Pane Windows,Insulated Windows
Appliance Dishwasher, Disposal, Gas Water Heater, Microwave, ENERGY STAR Qualified Appliances, Gas Cooktop, Self Cleaning Oven
Laundry Laundry Room, Main Level
Exterior
Exterior Feature Private Entrance
Parking Features Garage Door Opener, Attached, Garage, Kitchen Level, Garage Faces Side
Garage Spaces 3.0
Fence None
Pool None
Community Features Clubhouse, Country Club, Gated, Golf, Homeowners Assoc, Playground, Pool, Restaurant, Sidewalks, Street Lights, Swim Team, Tennis Court(s)
Utilities Available Cable Available, Electricity Available, Natural Gas Available, Phone Available, Underground Utilities, Water Available
Waterfront Description None
View Golf Course
Roof Type Composition
Street Surface Paved
Accessibility None
Handicap Access None
Porch Deck, Front Porch
Total Parking Spaces 3
Private Pool false
Building
Lot Description Landscaped, Sprinklers In Rear, Back Yard, On Golf Course, Front Yard
Story Two
Foundation Concrete Perimeter
Sewer Public Sewer
Water Public
Architectural Style Traditional, European
Level or Stories Two
Structure Type Stucco
New Construction No
Construction Status Resale
Schools
Elementary Schools Johns Creek
Middle Schools Riverwatch
High Schools Lambert
Others
HOA Fee Include Reserve Fund,Security,Swim,Tennis,Trash
Senior Community no
Restrictions false
Tax ID 162 108
Ownership Fee Simple
Acceptable Financing 1031 Exchange, Cash, Conventional
Listing Terms 1031 Exchange, Cash, Conventional
Special Listing Condition None
Read Less Info
Want to know what your home might be worth? Contact us for a FREE valuation!

Our team is ready to help you sell your home for the highest possible price ASAP

Bought with Virtual Properties Realty. Biz
GET MORE INFORMATION
Broker | License ID: 303073
youragentkesha@legacysouthreg.com
240 Corporate Center Dr, Ste F, Stockbridge, GA, 30281, United States

