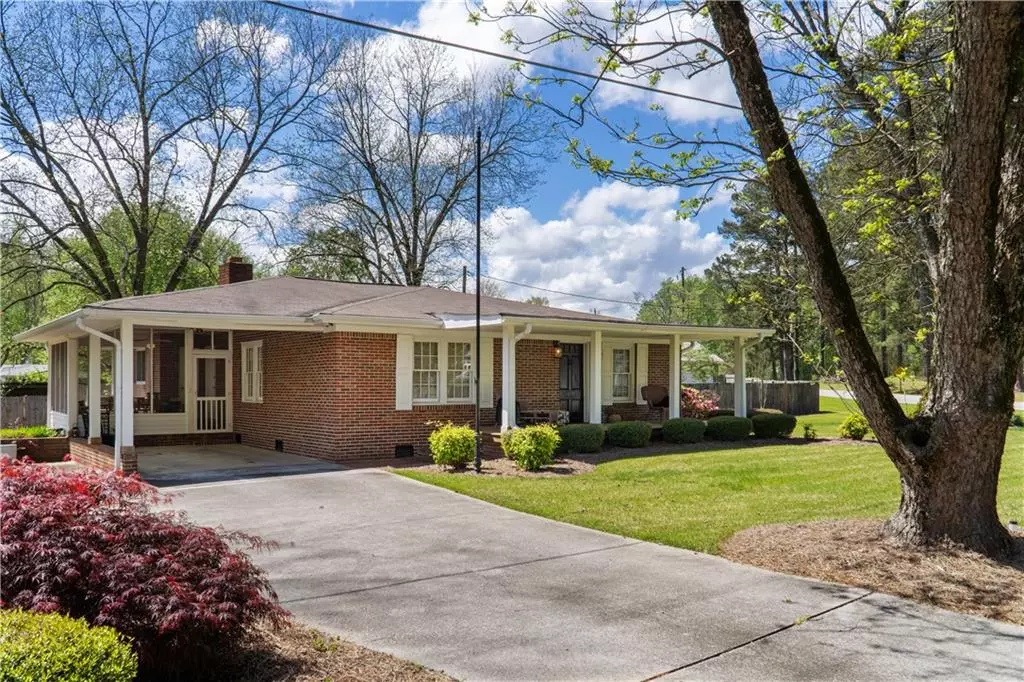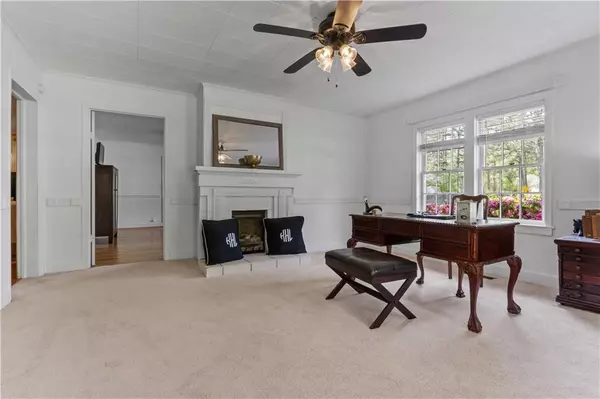$280,000
$282,000
0.7%For more information regarding the value of a property, please contact us for a free consultation.
2 Beds
1 Bath
1,568 SqFt
SOLD DATE : 01/09/2025
Key Details
Sold Price $280,000
Property Type Single Family Home
Sub Type Single Family Residence
Listing Status Sold
Purchase Type For Sale
Square Footage 1,568 sqft
Price per Sqft $178
MLS Listing ID 7367189
Sold Date 01/09/25
Style Ranch
Bedrooms 2
Full Baths 1
Construction Status Resale
HOA Y/N No
Originating Board First Multiple Listing Service
Year Built 1940
Annual Tax Amount $581
Tax Year 2023
Lot Size 0.870 Acres
Acres 0.87
Property Description
Discover the charm of this impeccably maintained four-sided brick home, where every corner radiates warmth and comfort. As you enter, you're greeted by a versatile living room, currently transformed into a stylish office space. Natural light floods this cozy room, accentuating the decorative brick fireplace and plush carpeting making it an inviting space for work or relaxation. The great room serves as the heart of the home, featuring elegant floor-to-ceiling wainscoting and a cozy wood-burning fireplace. This space is perfect for hosting gatherings, enjoying movie nights, or curling up with a favorite book. The adjoining kitchen, complete with stainless steel appliances and ample cabinetry, offers a delightful dining area, ideal for both formal dinners and casual brunches. Step out to the enchanting screened-in patio, a perfect spot to unwind and savor life's simple pleasures. Whether you're enjoying a quiet evening or a leisurely weekend morning with a cup of coffee, this outdoor oasis is a true retreat. Exiting the back of the home, the mudroom/laundry room, adorned with marble flooring, includes a washer and dryer that stays with the property and features a unique root cellar. The backyard reveals a private sanctuary with a fenced-in area, perfect for outdoor activities, barbecues, and pets. A detached three car garage, measuring 30x36 equipped with power and water, offers abundant space for hobbies, storage, or creating your dream workshop. Additional structures include a pole barn and a storage building, ensuring ample space for all of your needs. Embrace the essence of comfort and elegance in this remarkable home. Don't miss the chance to make this unique property your own. Schedule a viewing today and start creating cherished memories in your new home!
Location
State GA
County Carroll
Lake Name None
Rooms
Bedroom Description Master on Main
Other Rooms Barn(s), Garage(s), Outbuilding
Basement Other
Main Level Bedrooms 2
Dining Room None
Interior
Interior Features High Ceilings 9 ft Main
Heating Central, Electric, Heat Pump
Cooling Ceiling Fan(s), Central Air, Electric
Flooring Carpet, Ceramic Tile, Hardwood, Marble
Fireplaces Number 3
Fireplaces Type Brick, Decorative, Great Room, Living Room, Master Bedroom, Wood Burning Stove
Window Features Double Pane Windows,Wood Frames
Appliance Dishwasher, Dryer, Electric Range, Range Hood, Refrigerator, Tankless Water Heater, Washer
Laundry Laundry Room, Mud Room
Exterior
Exterior Feature Private Yard, Rain Gutters, Storage, Private Entrance
Parking Features Carport, Detached, Driveway, Garage, Garage Door Opener, Garage Faces Rear, Level Driveway
Garage Spaces 3.0
Fence Back Yard, Fenced, Privacy
Pool None
Community Features None
Utilities Available Cable Available, Electricity Available, Water Available
Waterfront Description None
View Rural
Roof Type Composition,Shingle
Street Surface Asphalt
Accessibility None
Handicap Access None
Porch Covered, Front Porch, Screened, Side Porch
Total Parking Spaces 4
Private Pool false
Building
Lot Description Back Yard, Corner Lot, Front Yard, Landscaped, Level, Private
Story One
Foundation Brick/Mortar
Sewer Septic Tank
Water Well
Architectural Style Ranch
Level or Stories One
Structure Type Brick 4 Sides
New Construction No
Construction Status Resale
Schools
Elementary Schools Villa Rica
Middle Schools Villa Rica
High Schools Villa Rica
Others
Senior Community no
Restrictions false
Tax ID 144 0082
Acceptable Financing Cash, Conventional, FHA, USDA Loan, VA Loan
Listing Terms Cash, Conventional, FHA, USDA Loan, VA Loan
Special Listing Condition None
Read Less Info
Want to know what your home might be worth? Contact us for a FREE valuation!

Our team is ready to help you sell your home for the highest possible price ASAP

Bought with Coldwell Banker Realty
GET MORE INFORMATION
Broker | License ID: 303073
youragentkesha@legacysouthreg.com
240 Corporate Center Dr, Ste F, Stockbridge, GA, 30281, United States






