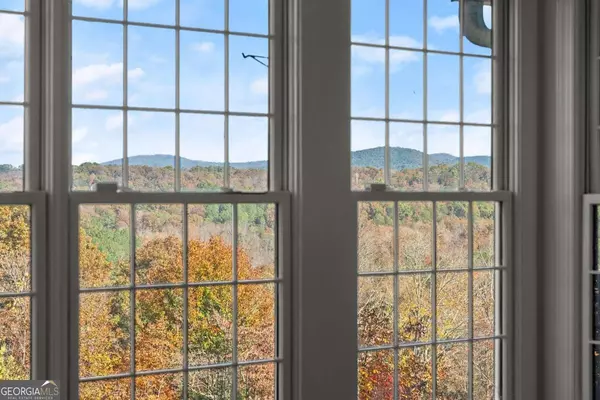$799,000
$799,000
For more information regarding the value of a property, please contact us for a free consultation.
3 Beds
5 Baths
3,125 SqFt
SOLD DATE : 01/09/2025
Key Details
Sold Price $799,000
Property Type Single Family Home
Sub Type Single Family Residence
Listing Status Sold
Purchase Type For Sale
Square Footage 3,125 sqft
Price per Sqft $255
MLS Listing ID 10406246
Sold Date 01/09/25
Style Cape Cod,Traditional
Bedrooms 3
Full Baths 4
Half Baths 2
HOA Y/N No
Originating Board Georgia MLS 2
Year Built 1998
Annual Tax Amount $2,846
Tax Year 2023
Lot Size 5.990 Acres
Acres 5.99
Lot Dimensions 5.99
Property Description
Enjoy breathtaking year-round mountain views at this exquisite hilltop country estate! This stunning home with 3-bedrooms, 4-full baths and 2 half baths features high ceilings, hand-finished hardwood flooring, a dual-sided fireplace in the great room, and an elegant dining room with marble flooring. The chef's kitchen, boasting granite countertops and stainless steel appliances, includes a separate walk-in Butler's pantry with ample storage space to delight any epicurean. An expansive keeping room opens to a warm and inviting sunroom with floor-to-ceiling windows that showcase the eastern mountain view. The primary bedroom on the main level features a cozy fireplace and separate his and hers bathrooms and closets. Upstairs, you'll find two bedrooms with a shared bath, a spacious home office area, and a large bonus room above the two-car garage. There is plenty of room to expand with a partially finished terrace level containing a half bath. In the landscaped front yard, unwind by the stone fire pit on peaceful evenings, or relax on the back deck while taking in the panoramic views. Conveniently located 10 minutes from historic downtown Dahlonega, 15 minutes to Dahlonega's new Publix grocery store, and 15 minutes to downtown Cleveland, you'll have easy access to shopping, dining, and entertainment. Don't miss your chance to own this beautiful mountain retreat. Schedule a showing today!
Location
State GA
County Lumpkin
Rooms
Basement Partial
Dining Room Seats 12+
Interior
Interior Features High Ceilings, Master On Main Level, Walk-In Closet(s)
Heating Central, Electric
Cooling Ceiling Fan(s), Central Air
Flooring Carpet, Hardwood, Other
Fireplaces Number 2
Fireplaces Type Gas Log
Fireplace Yes
Appliance Cooktop, Dishwasher, Disposal, Electric Water Heater, Microwave, Other, Refrigerator
Laundry Mud Room
Exterior
Parking Features Garage
Garage Spaces 2.0
Community Features None
Utilities Available Cable Available, Electricity Available, Phone Available, Water Available
View Y/N No
Roof Type Composition
Total Parking Spaces 2
Garage Yes
Private Pool No
Building
Lot Description Private, Sloped
Faces Follow GA-400 N to the northern terminus. Continue straight onto Long Branch Rd for 8 miles. Turn right onto Cavender Creek Rd for 1 mile, crossing over the single lane Bridge. Turn right onto Dugas Rd and property will be 0.3 miles on the left.
Sewer Septic Tank
Water Well
Structure Type Other
New Construction No
Schools
Elementary Schools Lumpkin County
Middle Schools Lumpkin County
High Schools New Lumpkin County
Others
HOA Fee Include None
Tax ID 116 038
Acceptable Financing Cash, Conventional
Listing Terms Cash, Conventional
Special Listing Condition Resale
Read Less Info
Want to know what your home might be worth? Contact us for a FREE valuation!

Our team is ready to help you sell your home for the highest possible price ASAP

© 2025 Georgia Multiple Listing Service. All Rights Reserved.
GET MORE INFORMATION
Broker | License ID: 303073
youragentkesha@legacysouthreg.com
240 Corporate Center Dr, Ste F, Stockbridge, GA, 30281, United States






