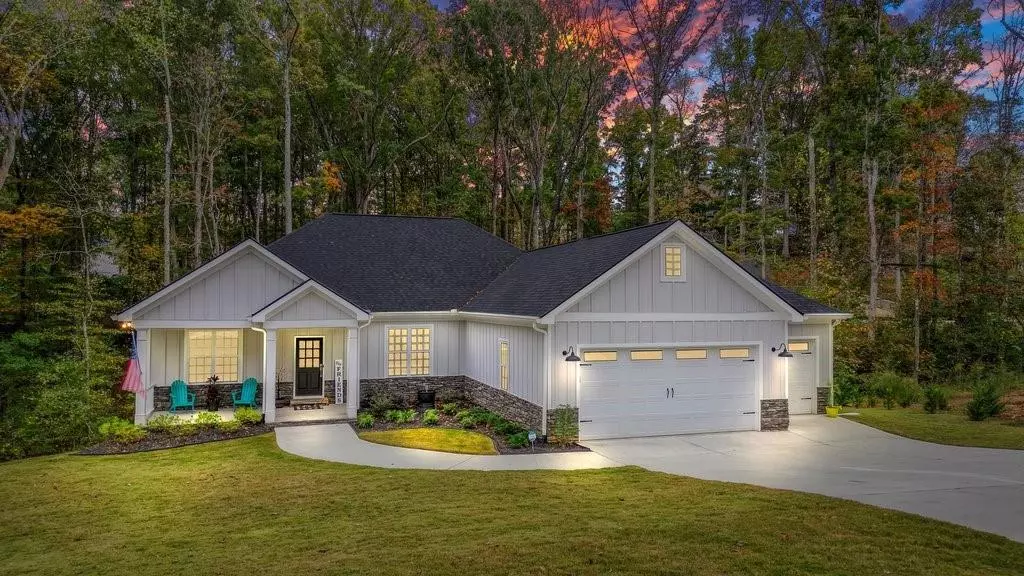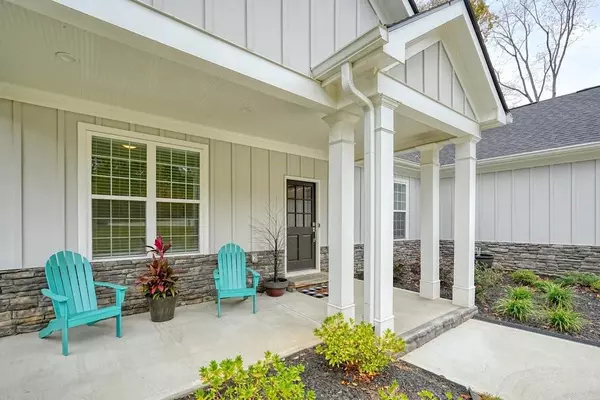$525,000
$525,000
For more information regarding the value of a property, please contact us for a free consultation.
4 Beds
3.5 Baths
3,716 SqFt
SOLD DATE : 01/09/2025
Key Details
Sold Price $525,000
Property Type Single Family Home
Sub Type Single Family Residence
Listing Status Sold
Purchase Type For Sale
Square Footage 3,716 sqft
Price per Sqft $141
Subdivision Somersby Place
MLS Listing ID 7483157
Sold Date 01/09/25
Style Craftsman,Traditional
Bedrooms 4
Full Baths 3
Half Baths 1
Construction Status Resale
HOA Y/N No
Originating Board First Multiple Listing Service
Year Built 2022
Annual Tax Amount $4,314
Tax Year 2023
Lot Size 0.740 Acres
Acres 0.74
Property Description
This stunning, almost-new construction ranch, built in 2022, and priced below current appraisal, offers the best of modern luxury and natural tranquility. Nestled on a wooded cul-de-sac lot with NO HOA, this 4BR, 3.5BA, 3-car garage home is a rare gem in an established neighborhood that exudes pride of ownership, offering a community atmosphere without restrictive fees. Step into an open floor plan designed for both relaxed daily living and effortless entertaining complete with screened porch perfect for hosting or unwinding with a good book. The spacious kitchen is a delight, featuring a massive center island with bar seating, abundant counter space, ample cabinetry, and a large walk-in pantry that provides additional storage for all your kitchen essentials. Even the busiest takeout fan will be inspired to try their hand at cooking! The main level hosts a serene primary suite with a walk-in closet, double vanity, and a luxurious oversized shower and soaking tub, offering a private retreat for rest and relaxation with the laundry room conveniently located near the primary suite and kitchen, 2 additional bedrooms sharing a full bath and an office space behind elegant barn doors where you can enjoy the water feature outside the office window for added peace and enjoyment. The terrace level expands your living space with a 4th BR, another full BR, and family entertainment area. A second screened-in porch on the terrace level lets you enjoy the peaceful wooded surroundings in all seasons. The additional 1,000+sf of unfinished space is perfect for an in-home gym, workshop, or extra storage. Other highlights include pre-wired for your universal EV charging station, blinds throughout, abundant attic storage above garages, and whole-home gutters. White Oak Park is only minutes away and you have easy access to downtown Dallas, Hiram, shopping, and Hartsfield-Jackson Airport. This home combines the conveniences of city amenities with the serenity of rural life. If you've been searching for a stepless luxury ranch with natural beauty, thoughtful details and modern comfort, look no further! Welcome Home!
Location
State GA
County Paulding
Lake Name None
Rooms
Bedroom Description Master on Main,Split Bedroom Plan
Other Rooms None
Basement Exterior Entry, Finished, Finished Bath, Interior Entry, Walk-Out Access
Main Level Bedrooms 3
Dining Room Open Concept
Interior
Interior Features Disappearing Attic Stairs, Double Vanity, Entrance Foyer, High Ceilings 9 ft Lower, High Ceilings 10 ft Main, High Speed Internet, Tray Ceiling(s), Walk-In Closet(s)
Heating Central
Cooling Ceiling Fan(s), Central Air
Flooring Carpet, Luxury Vinyl
Fireplaces Type None
Window Features Double Pane Windows
Appliance Dishwasher, Disposal, Electric Range, ENERGY STAR Qualified Appliances, ENERGY STAR Qualified Water Heater, Microwave
Laundry Laundry Room, Main Level
Exterior
Exterior Feature Rear Stairs
Parking Features Attached, Driveway, Garage, Garage Door Opener, Kitchen Level, Storage, Electric Vehicle Charging Station(s)
Garage Spaces 3.0
Fence None
Pool None
Community Features Near Schools, Near Shopping, Sidewalks, Street Lights
Utilities Available Cable Available, Electricity Available, Natural Gas Available, Phone Available, Underground Utilities, Water Available
Waterfront Description None
View Neighborhood, Trees/Woods
Roof Type Composition,Ridge Vents,Shingle
Street Surface Asphalt,Paved
Accessibility None
Handicap Access None
Porch Covered, Deck, Front Porch, Screened
Private Pool false
Building
Lot Description Back Yard, Cul-De-Sac, Front Yard, Landscaped, Wooded
Story One
Foundation Concrete Perimeter, Slab
Sewer Septic Tank
Water Public
Architectural Style Craftsman, Traditional
Level or Stories One
Structure Type Cement Siding,HardiPlank Type
New Construction No
Construction Status Resale
Schools
Elementary Schools Allgood - Paulding
Middle Schools South Paulding
High Schools Paulding County
Others
Senior Community no
Restrictions false
Tax ID 062737
Special Listing Condition None
Read Less Info
Want to know what your home might be worth? Contact us for a FREE valuation!

Our team is ready to help you sell your home for the highest possible price ASAP

Bought with Atlanta Fine Homes Sotheby's International
GET MORE INFORMATION
Broker | License ID: 303073
youragentkesha@legacysouthreg.com
240 Corporate Center Dr, Ste F, Stockbridge, GA, 30281, United States






