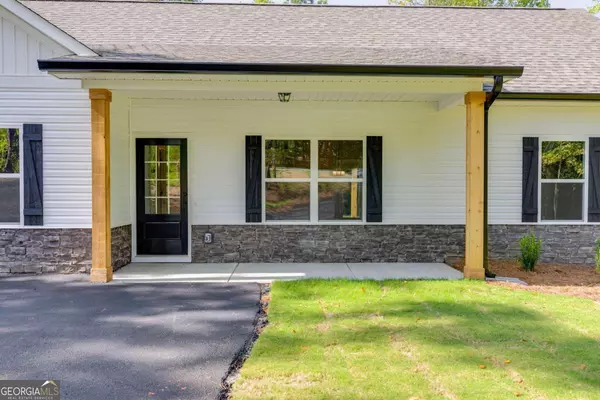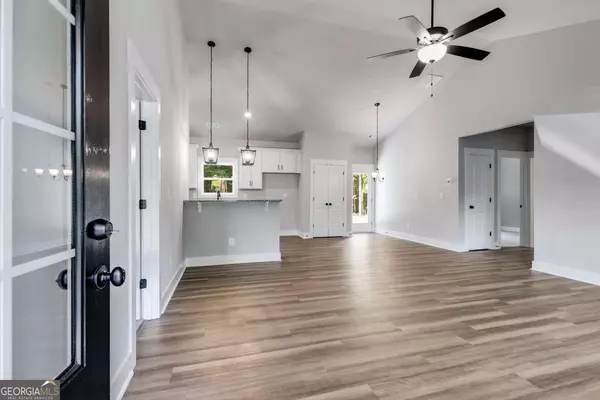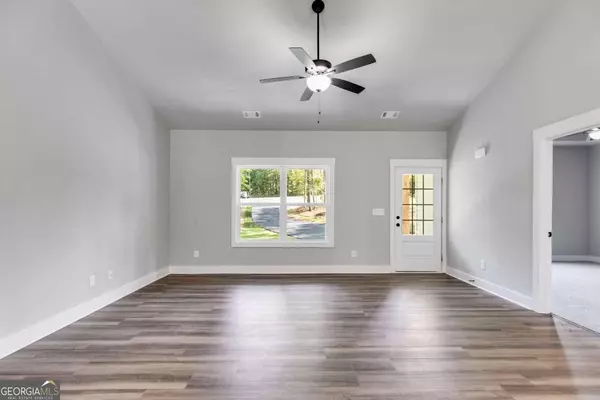$314,480
$299,900
4.9%For more information regarding the value of a property, please contact us for a free consultation.
3 Beds
2 Baths
1,297 SqFt
SOLD DATE : 01/09/2025
Key Details
Sold Price $314,480
Property Type Single Family Home
Sub Type Single Family Residence
Listing Status Sold
Purchase Type For Sale
Square Footage 1,297 sqft
Price per Sqft $242
MLS Listing ID 10386192
Sold Date 01/09/25
Style Ranch
Bedrooms 3
Full Baths 2
HOA Y/N No
Originating Board Georgia MLS 2
Year Built 2024
Annual Tax Amount $300
Tax Year 2023
Lot Size 0.750 Acres
Acres 0.75
Lot Dimensions 32670
Property Description
New Home under construction! Not in a subdivision! Three Bedrooms and Two Full Bath Stepless Ranch Style Home! Vaulted Great Room and Dining Room! LVP Type Hardwood Flooring in the Living Room, Dining Room, Kitchen, Laundry Room, Hallways and Both Full Bathrooms! Covered Back Patio! Attached photos are from a previous built. Some photos show upgrades that are not included in this listing. Some options/upgrades may be available to add depending on the phase of construction at the time of the contract. Split Bedroom Plan! Kitchen with Granite Countertops and Counter Height Bar Area plus Stainless appliance package which includes a smooth top electric stove, Microwave Vent Hood and a dishwasher. Primary Suite with walk in closet and Primary Bath with Granite Countertops, Framed Mirrors, Double vanity and a prefab style Stand-up shower! Primary Bedroom, Living Room and Covered Back Porch have a ceiling fan. Hall Bath with Granite Counter tops, Framed Mirror and a prefab style Tub/shower combo! Exterior is Low-Maintenance Vinyl Siding with a Rock Water Table.
Location
State GA
County Paulding
Rooms
Basement None
Dining Room L Shaped
Interior
Interior Features Master On Main Level, Separate Shower, Split Bedroom Plan, Vaulted Ceiling(s), Walk-In Closet(s)
Heating Central
Cooling Ceiling Fan(s), Central Air
Flooring Carpet, Hardwood
Fireplace No
Appliance Dishwasher, Electric Water Heater, Microwave, Oven/Range (Combo), Stainless Steel Appliance(s)
Laundry Other
Exterior
Parking Features Kitchen Level, Parking Pad, RV/Boat Parking
Garage Spaces 2.0
Community Features None
Utilities Available Electricity Available
View Y/N No
Roof Type Composition
Total Parking Spaces 2
Garage No
Private Pool No
Building
Lot Description Other
Faces Hwy 61 or Hwy 92 to Nebo Rd to Hitchcock Rd.
Foundation Slab
Sewer Septic Tank
Water Public
Structure Type Vinyl Siding
New Construction Yes
Schools
Elementary Schools Out Of Area
Middle Schools Other
High Schools Out Of Area
Others
HOA Fee Include None
Tax ID 10161
Security Features Smoke Detector(s)
Acceptable Financing Cash, Conventional, FHA, VA Loan
Listing Terms Cash, Conventional, FHA, VA Loan
Special Listing Condition To Be Built
Read Less Info
Want to know what your home might be worth? Contact us for a FREE valuation!

Our team is ready to help you sell your home for the highest possible price ASAP

© 2025 Georgia Multiple Listing Service. All Rights Reserved.
GET MORE INFORMATION
Broker | License ID: 303073
youragentkesha@legacysouthreg.com
240 Corporate Center Dr, Ste F, Stockbridge, GA, 30281, United States






