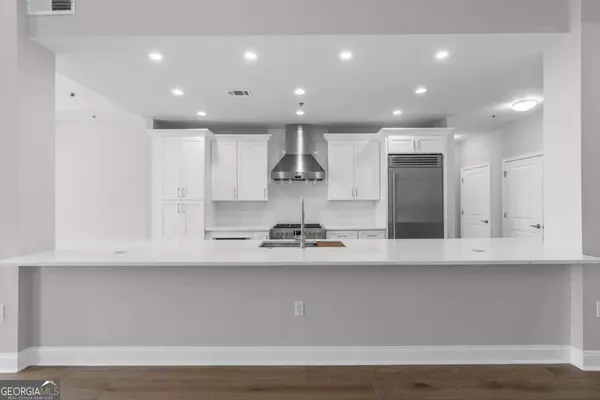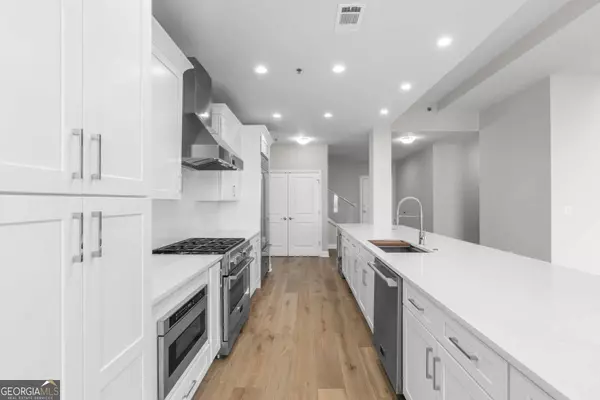$1,285,000
$1,399,900
8.2%For more information regarding the value of a property, please contact us for a free consultation.
2 Beds
2.5 Baths
2,785 SqFt
SOLD DATE : 01/13/2025
Key Details
Sold Price $1,285,000
Property Type Condo
Sub Type Condominium
Listing Status Sold
Purchase Type For Sale
Square Footage 2,785 sqft
Price per Sqft $461
Subdivision The Atlantic
MLS Listing ID 10384319
Sold Date 01/13/25
Style Other
Bedrooms 2
Full Baths 2
Half Baths 1
HOA Fees $17,196
HOA Y/N Yes
Originating Board Georgia MLS 2
Year Built 2009
Tax Year 2023
Property Description
Welcome home to spacious sophistication in this two-story penthouse with a prime north-facing orientation. As you enter the first floor, you're greeted by an expansive living area adorned with floor-to-ceiling windows that offer spectacular views of the Buckhead skyline and beyond. Natural light floods the space throughout the day, creating a bright and inviting atmosphere. Upstairs you will find a sprawling owner's suite, vast closet, an office space and tranquil master bathroom. A resort-style pool beckons leisurely afternoons, a cutting-edge fitness center caters to wellness pursuits, and an unwaveringly attentive concierge service tends to your every need. These offerings harmoniously intertwine with the fabric of Atlantic Station, an animated enclave brimming with art, culture, and entertainment possibilities.
Location
State GA
County Fulton
Rooms
Basement None
Dining Room Separate Room
Interior
Interior Features Double Vanity, High Ceilings, Separate Shower, Entrance Foyer, Vaulted Ceiling(s)
Heating Electric
Cooling Other
Flooring Hardwood
Fireplaces Number 1
Fireplaces Type Family Room, Gas Log
Equipment Intercom
Fireplace Yes
Appliance Dishwasher, Disposal, Electric Water Heater, Microwave, Other, Refrigerator
Laundry In Hall
Exterior
Exterior Feature Balcony
Parking Features Assigned, Attached
Garage Spaces 2.0
Pool Heated, In Ground
Community Features Clubhouse, Fitness Center, Pool, Sidewalks, Near Shopping
Utilities Available High Speed Internet, Natural Gas Available
View Y/N Yes
View City
Roof Type Composition,Other
Total Parking Spaces 2
Garage Yes
Private Pool Yes
Building
Lot Description Level, Private
Faces please use GPS
Foundation Pillar/Post/Pier
Sewer Public Sewer
Water Public
Structure Type Concrete
New Construction No
Schools
Elementary Schools Centennial Place
Middle Schools Centennial Place
High Schools Grady
Others
HOA Fee Include Insurance,Maintenance Structure,Maintenance Grounds,Reserve Fund,Security,Swimming,Trash
Tax ID 17 010800018627
Security Features Carbon Monoxide Detector(s),Fire Sprinkler System,Smoke Detector(s)
Acceptable Financing Cash, Conventional
Listing Terms Cash, Conventional
Special Listing Condition Resale
Read Less Info
Want to know what your home might be worth? Contact us for a FREE valuation!

Our team is ready to help you sell your home for the highest possible price ASAP

© 2025 Georgia Multiple Listing Service. All Rights Reserved.
GET MORE INFORMATION
Broker | License ID: 303073
youragentkesha@legacysouthreg.com
240 Corporate Center Dr, Ste F, Stockbridge, GA, 30281, United States






