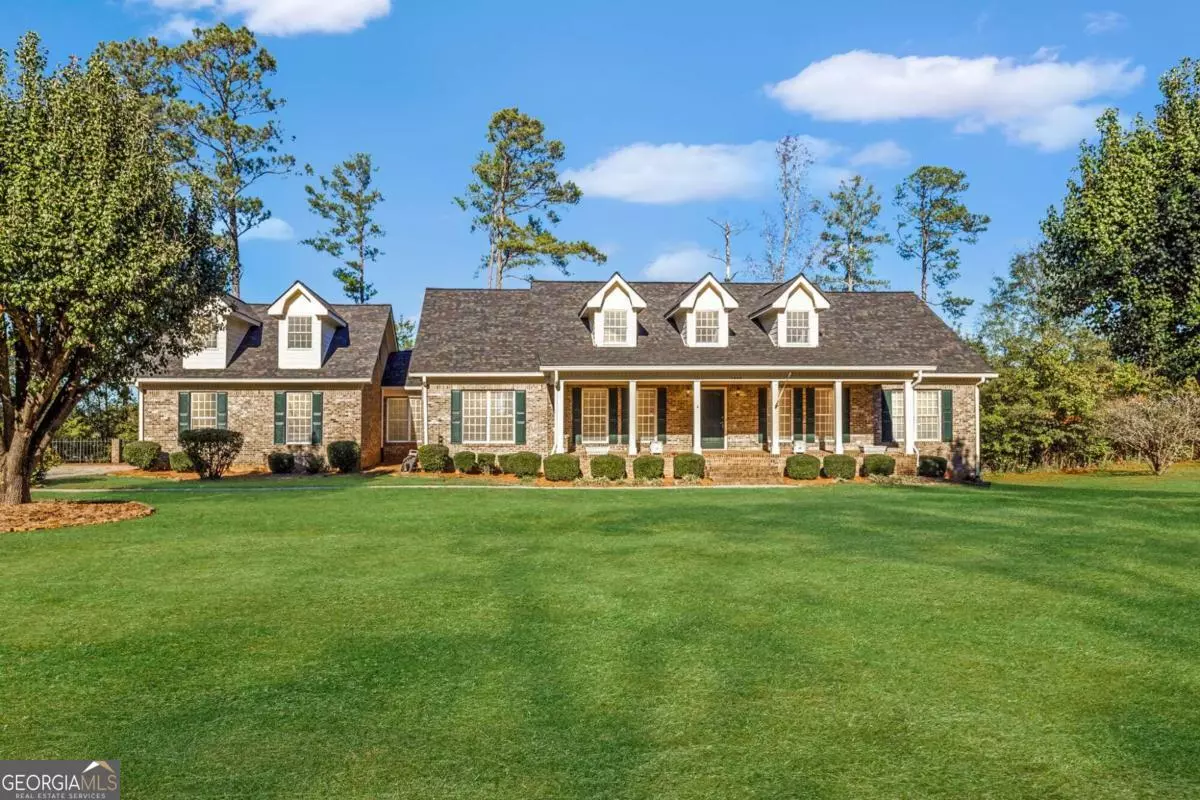$665,000
$675,000
1.5%For more information regarding the value of a property, please contact us for a free consultation.
5 Beds
5.5 Baths
6,700 SqFt
SOLD DATE : 01/06/2025
Key Details
Sold Price $665,000
Property Type Single Family Home
Sub Type Single Family Residence
Listing Status Sold
Purchase Type For Sale
Square Footage 6,700 sqft
Price per Sqft $99
MLS Listing ID 10415454
Sold Date 01/06/25
Style Brick 4 Side,Cape Cod
Bedrooms 5
Full Baths 5
Half Baths 1
HOA Y/N No
Originating Board Georgia MLS 2
Year Built 1989
Annual Tax Amount $4,064
Tax Year 2023
Lot Size 0.980 Acres
Acres 0.98
Lot Dimensions 42688.8
Property Description
Introducing a stunning custom-built 5-bedroom, 5-bathroom home offering exceptional space and versatility! This thoughtfully designed property features a fully finished basement complete with a media room, as well as a private office or potential teen suite above the garage. The main-level master suite boasts a recently upgraded spa-like bathroom for ultimate comfort. Additional highlights include cedar closets for elegant and functional storage, a private lot with ample parking, and recent updates such as a brand-new roof, fresh interior and exterior paint, and a modernized septic system. DonCOt miss this move-in-ready gem in a peaceful, private setting!
Location
State GA
County Gwinnett
Rooms
Basement Finished Bath, Daylight, Exterior Entry, Finished, Full, Interior Entry
Dining Room Separate Room
Interior
Interior Features Bookcases, Double Vanity, High Ceilings, Master On Main Level, Roommate Plan, Separate Shower, Soaking Tub, Split Bedroom Plan
Heating Central, Zoned
Cooling Ceiling Fan(s), Central Air, Zoned
Flooring Carpet, Hardwood, Tile
Fireplaces Number 2
Fireplaces Type Basement, Living Room
Fireplace Yes
Appliance Dishwasher, Disposal, Dryer, Microwave, Refrigerator, Washer
Laundry Other
Exterior
Exterior Feature Garden
Parking Features Attached, Garage, Garage Door Opener, Kitchen Level, RV/Boat Parking, Side/Rear Entrance
Garage Spaces 4.0
Community Features None
Utilities Available Electricity Available, Natural Gas Available
View Y/N No
Roof Type Composition
Total Parking Spaces 4
Garage Yes
Private Pool No
Building
Lot Description Private
Faces Home is located of Hutchins road
Sewer Septic Tank
Water Public
Structure Type Brick
New Construction No
Schools
Elementary Schools Gwin Oaks
Middle Schools Five Forks
High Schools Brookwood
Others
HOA Fee Include None
Tax ID R5013 175
Security Features Smoke Detector(s)
Acceptable Financing Cash, Conventional, FHA, VA Loan
Listing Terms Cash, Conventional, FHA, VA Loan
Special Listing Condition Resale
Read Less Info
Want to know what your home might be worth? Contact us for a FREE valuation!

Our team is ready to help you sell your home for the highest possible price ASAP

© 2025 Georgia Multiple Listing Service. All Rights Reserved.
GET MORE INFORMATION
Broker | License ID: 303073
youragentkesha@legacysouthreg.com
240 Corporate Center Dr, Ste F, Stockbridge, GA, 30281, United States






