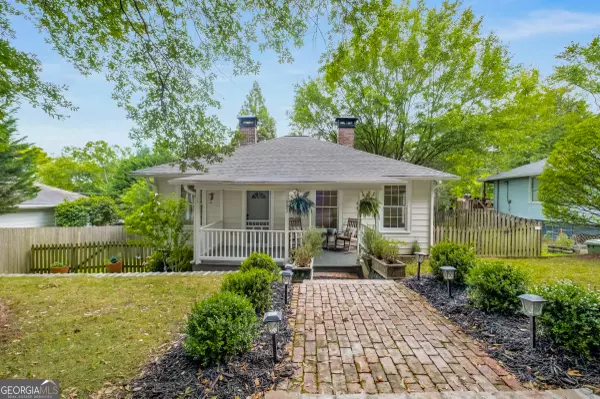$362,000
$365,000
0.8%For more information regarding the value of a property, please contact us for a free consultation.
2 Beds
1 Bath
1,018 SqFt
SOLD DATE : 01/14/2025
Key Details
Sold Price $362,000
Property Type Single Family Home
Sub Type Single Family Residence
Listing Status Sold
Purchase Type For Sale
Square Footage 1,018 sqft
Price per Sqft $355
Subdivision Whittier Mill
MLS Listing ID 10354370
Sold Date 01/14/25
Style Bungalow/Cottage
Bedrooms 2
Full Baths 1
HOA Y/N No
Originating Board Georgia MLS 2
Year Built 1925
Annual Tax Amount $5,266
Tax Year 2023
Lot Size 7,100 Sqft
Acres 0.163
Lot Dimensions 7100.28
Property Description
Quite possibly one of the cutest homes you'll find in historic Whittier Mill Village on Atlanta's hot Westside, filled with charm and character! Featuring a large covered front porch; private rear cobblestone patio with cafe lights, perfect for dinners & entertaining; new landscaping; wood privacy fence; large kitchen with butcher block island, stainless steel appliances, recessed lighting and solid surface countertops; original doors and hardware; 3 decorative fireplaces; hardwood floors; all new lighting; updated bathroom & double pane windows. The large mud & laundry room is perfect for a 2nd bathroom addition. New Roof 2023; water heater 2018; HVAC 2016; insulation 2017. Over $40k in improvements! Just one block to Whittier Mill Village Park and minutes to the new Westside Park.
Location
State GA
County Fulton
Rooms
Basement Exterior Entry, Unfinished
Interior
Interior Features Master On Main Level, Roommate Plan
Heating Central
Cooling Central Air
Flooring Hardwood, Tile
Fireplaces Number 3
Fireplaces Type Living Room, Master Bedroom
Fireplace Yes
Appliance Dryer, Gas Water Heater, Oven/Range (Combo), Refrigerator, Stainless Steel Appliance(s), Washer
Laundry Mud Room
Exterior
Parking Features Kitchen Level, Parking Pad
Garage Spaces 2.0
Fence Back Yard, Fenced, Privacy, Wood
Community Features Park, Street Lights, Near Public Transport, Walk To Schools, Near Shopping
Utilities Available Cable Available, Electricity Available, High Speed Internet, Natural Gas Available, Phone Available, Sewer Available, Water Available
View Y/N Yes
View City
Roof Type Other
Total Parking Spaces 2
Garage No
Private Pool No
Building
Lot Description Level, Private
Faces GPS Friendly. NOTE: the house is accessed via a gravel frontage road that runs parallel to Parrot Ave NW. The frontage road can be accessed off of Parrot Ave NW near the intersection of Tibble Dr NW or off of Butler Way NW. Park in front of the house along the frontage road.
Sewer Public Sewer
Water Public
Structure Type Other
New Construction No
Schools
Elementary Schools Bolton
Middle Schools Sutton
High Schools North Atlanta
Others
HOA Fee Include None
Tax ID 17 025600010731
Security Features Carbon Monoxide Detector(s),Smoke Detector(s)
Acceptable Financing 1031 Exchange, Cash, Conventional, FHA, VA Loan
Listing Terms 1031 Exchange, Cash, Conventional, FHA, VA Loan
Special Listing Condition Resale
Read Less Info
Want to know what your home might be worth? Contact us for a FREE valuation!

Our team is ready to help you sell your home for the highest possible price ASAP

© 2025 Georgia Multiple Listing Service. All Rights Reserved.
GET MORE INFORMATION
Broker | License ID: 303073
youragentkesha@legacysouthreg.com
240 Corporate Center Dr, Ste F, Stockbridge, GA, 30281, United States






