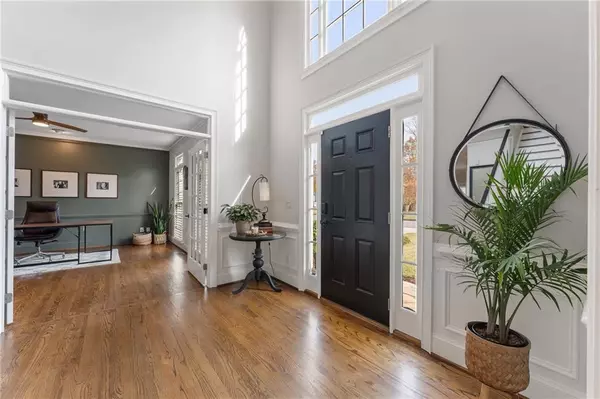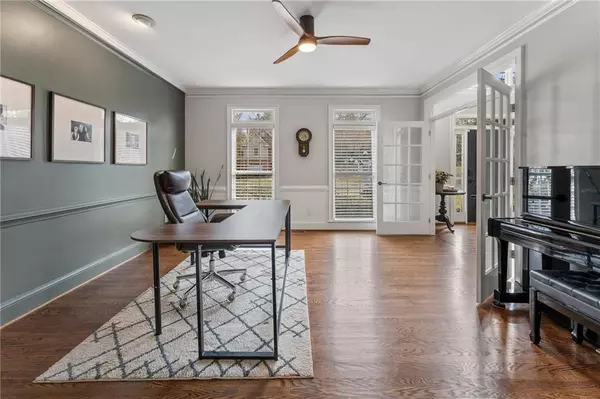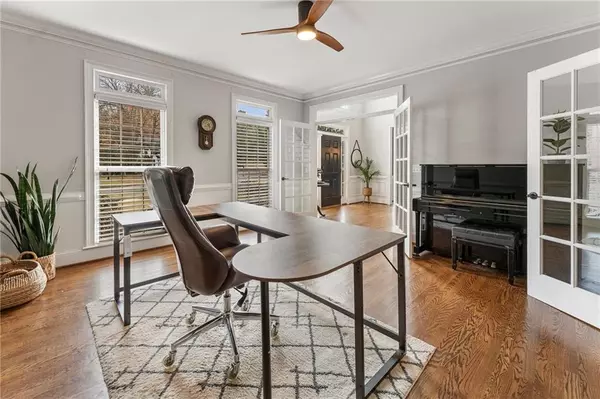$781,500
$789,900
1.1%For more information regarding the value of a property, please contact us for a free consultation.
5 Beds
3.5 Baths
3,226 SqFt
SOLD DATE : 01/10/2025
Key Details
Sold Price $781,500
Property Type Single Family Home
Sub Type Single Family Residence
Listing Status Sold
Purchase Type For Sale
Square Footage 3,226 sqft
Price per Sqft $242
Subdivision Chapel Glen
MLS Listing ID 7494155
Sold Date 01/10/25
Style European,Traditional
Bedrooms 5
Full Baths 3
Half Baths 1
Construction Status Resale
HOA Y/N No
Originating Board First Multiple Listing Service
Year Built 1988
Annual Tax Amount $5,395
Tax Year 2023
Lot Size 0.340 Acres
Acres 0.34
Property Description
Proud to present this pristine & updated Peachtree Corners home with luxurious in-law/guest suite to the market! Perfectly located to enjoy the best of both Dunwoody and Peachtree Corners, this home has been lovingly updated to blend modern style with timeless comfort. From the moment you step inside, you are greeted by a grand two-story foyer featuring a striking architectural palladian window that fills the space with natural light. Fresh neutral paint, gleaming hardwood floors, and modern lighting flow throughout, setting the stage for the thoughtfully designed interiors. The main level offers a spacious dining room and a versatile flex space ideal for a home office or formal living room. The kitchen is a true standout, boasting newly painted cabinetry, granite countertops, a tile backsplash, and stainless steel appliances, including a wall oven and microwave. With plenty of counter space, pantry storage, and a casual dining area framed by a bay window and deck access, this kitchen is perfect for entertaining or everyday meals. The adjoining family room, complete with a gas fireplace, custom built-ins, and serene backyard views, is the ultimate gathering spot for family and friends. Upstairs, the luxurious primary suite is a relaxing retreat with soft, neutral tones, a tray ceiling, and abundant natural light. The spa-like bath features double vanities, updated fixtures, a soaking tub under a picture window, a glass-enclosed shower, and an impressive walk-in closet. Three additional bedrooms offer generous closet space and share a spacious Jack & Jill bath with hallway access. The lower level is the ultimate showstopper—a fully finished apartment with its own private entrance, perfect for in-laws, teens, or guests. This space includes a studio-style bedroom and living area, a sleek, full modern kitchen, a large bathroom, a laundry area, and French doors leading to a private patio. Located minutes from Dunwoody or Peachtree Corners Town Center, this home offers easy access to vibrant dining, shopping, greenspaces, and year-round community events. The neighborhood is also served by award-winning public schools, including Peachtree Elementary, Pinckneyville Middle, and Norcross & Paul Duke High, along with premier private schools such as Wesleyan, Cornerstone, GAC, and The Davis Academy. This stunning home is move-in ready and waiting to welcome its new owners. Don't miss your chance to make it yours!
Location
State GA
County Gwinnett
Lake Name None
Rooms
Bedroom Description In-Law Floorplan,Oversized Master
Other Rooms None
Basement Daylight, Exterior Entry, Finished, Finished Bath, Full, Interior Entry
Dining Room Separate Dining Room
Interior
Interior Features Bookcases, Crown Molding, Disappearing Attic Stairs, Double Vanity, Entrance Foyer 2 Story, High Ceilings 9 ft Lower, High Speed Internet, His and Hers Closets, Recessed Lighting, Tray Ceiling(s), Walk-In Closet(s)
Heating Forced Air, Natural Gas
Cooling Ceiling Fan(s), Central Air, Dual, Zoned
Flooring Carpet, Hardwood, Luxury Vinyl, Tile
Fireplaces Number 1
Fireplaces Type Family Room, Gas Log, Gas Starter
Window Features Double Pane Windows,Insulated Windows,Wood Frames
Appliance Dishwasher, Disposal, Dryer, Electric Cooktop, Electric Oven, Gas Water Heater, Microwave, Refrigerator, Washer
Laundry Laundry Room
Exterior
Exterior Feature Lighting, Private Entrance, Private Yard, Storage
Parking Features Driveway, Garage, Garage Door Opener, Garage Faces Side, Level Driveway, Storage
Garage Spaces 2.0
Fence Back Yard, Privacy, Wood
Pool None
Community Features Curbs, Near Public Transport, Near Schools, Near Shopping, Near Trails/Greenway, Street Lights, Other
Utilities Available Cable Available, Electricity Available, Natural Gas Available, Phone Available, Sewer Available, Water Available
Waterfront Description None
View Neighborhood, Trees/Woods
Roof Type Composition,Ridge Vents,Shingle
Street Surface Asphalt
Accessibility Accessible Bedroom, Grip-Accessible Features
Handicap Access Accessible Bedroom, Grip-Accessible Features
Porch Deck, Patio
Private Pool false
Building
Lot Description Back Yard, Cul-De-Sac, Front Yard, Landscaped, Level
Story Three Or More
Foundation Concrete Perimeter, Pillar/Post/Pier
Sewer Public Sewer
Water Public
Architectural Style European, Traditional
Level or Stories Three Or More
Structure Type Stucco,Synthetic Stucco
New Construction No
Construction Status Resale
Schools
Elementary Schools Peachtree
Middle Schools Pinckneyville
High Schools Norcross
Others
Senior Community no
Restrictions false
Tax ID R6312 130
Special Listing Condition None
Read Less Info
Want to know what your home might be worth? Contact us for a FREE valuation!

Our team is ready to help you sell your home for the highest possible price ASAP

Bought with Atlanta Fine Homes Sotheby's International
GET MORE INFORMATION
Broker | License ID: 303073
youragentkesha@legacysouthreg.com
240 Corporate Center Dr, Ste F, Stockbridge, GA, 30281, United States






