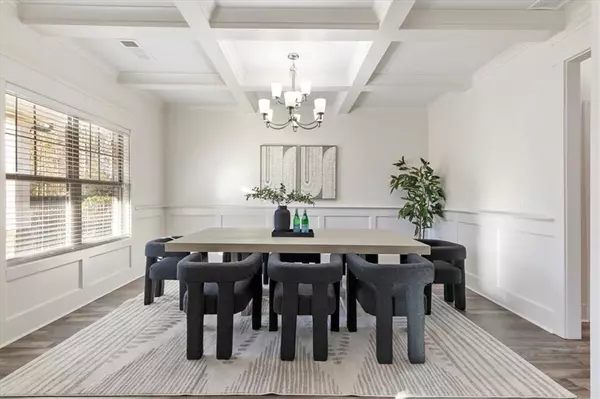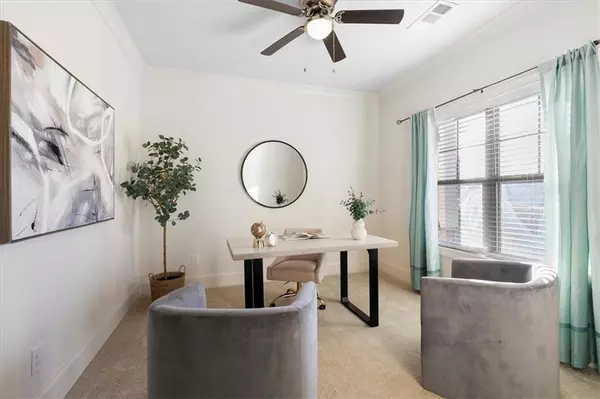$790,000
$795,000
0.6%For more information regarding the value of a property, please contact us for a free consultation.
5 Beds
4.5 Baths
5,492 SqFt
SOLD DATE : 01/09/2025
Key Details
Sold Price $790,000
Property Type Single Family Home
Sub Type Single Family Residence
Listing Status Sold
Purchase Type For Sale
Square Footage 5,492 sqft
Price per Sqft $143
Subdivision Ellison Farms Estates
MLS Listing ID 7497586
Sold Date 01/09/25
Style Craftsman
Bedrooms 5
Full Baths 4
Half Baths 1
Construction Status Resale
HOA Y/N No
Originating Board First Multiple Listing Service
Year Built 2018
Annual Tax Amount $6,889
Tax Year 2024
Lot Size 1.500 Acres
Acres 1.5
Property Description
Welcome to your dream home in the heart of the coveted Ellison Farms Estates neighborhood, where lifestyle meets luxury without the fuss of an HOA. This immaculate 5-bedroom, 4.5-bath gem is a rare treasure, especially with its prime location in the Cherokee Bluff school district. Nestled on a sprawling 1.5-acre lot, this home offers the perfect blend of privacy and community charm.
Step inside and be greeted by the elegance of new LVP floors and the grandeur of 10-foot ceilings adorned with 8-inch baseboards. To your left, a formal dining room awaits your next dinner party, while a cozy home office to the right is perfect for productivity. The heart of the home, the chef's kitchen, is a culinary delight with its double ovens, expansive island with sink, and walk-in pantry. It's an entertainer's paradise, seamlessly flowing into a sunny breakfast area and a welcoming living room, complete with a charming stone wood-burning fireplace and a striking accent wall.
The oversized primary suite is conveniently located on the main floor, offering a peaceful retreat. Upstairs, you'll find four generously sized secondary bedrooms, each with ample walk-in closets, and two full bathrooms. A spacious loft area provides endless possibilities—think second living room, playroom, or even a home theater.
For those with a creative spirit, the full finished basement boast a home gym, theater, great room, fireplace, wet bar and bedroom and additional storage, this space has you covered.
Outside, the beautifully landscaped grounds are maintained with a 7-zone irrigation system, and the fenced backyard is perfect for your furry friends to roam freely.
This Right Choice energy-certified home is more than just a place to live—it's a place to thrive. Come experience the perfect blend of luxury, comfort, and convenience. Your new life awaits!
Location
State GA
County Hall
Lake Name None
Rooms
Bedroom Description Master on Main,Oversized Master,Sitting Room
Other Rooms None
Basement Exterior Entry, Finished
Main Level Bedrooms 1
Dining Room Separate Dining Room
Interior
Interior Features Double Vanity
Heating Central
Cooling Central Air
Flooring Luxury Vinyl
Fireplaces Number 1
Fireplaces Type None
Window Features None
Appliance Dishwasher, Disposal, Refrigerator
Laundry Laundry Room
Exterior
Exterior Feature None
Parking Features Attached, Garage, Garage Door Opener, Garage Faces Side
Garage Spaces 2.0
Fence Back Yard
Pool None
Community Features None
Utilities Available Cable Available, Electricity Available, Natural Gas Available, Phone Available, Sewer Available, Water Available
Waterfront Description None
View Trees/Woods
Roof Type Composition
Street Surface Paved
Accessibility None
Handicap Access None
Porch Covered, Deck
Private Pool false
Building
Lot Description Back Yard, Landscaped, Sloped, Wooded
Story Two
Foundation Concrete Perimeter
Sewer Public Sewer
Water Public, Other
Architectural Style Craftsman
Level or Stories Two
Structure Type Brick Front,Wood Siding,Other
New Construction No
Construction Status Resale
Schools
Elementary Schools Chestnut Mountain
Middle Schools Cherokee Bluff
High Schools Cherokee Bluff
Others
Senior Community no
Restrictions false
Tax ID 15028 000181
Special Listing Condition None
Read Less Info
Want to know what your home might be worth? Contact us for a FREE valuation!

Our team is ready to help you sell your home for the highest possible price ASAP

Bought with Heartland Real Estate, LLC
GET MORE INFORMATION
Broker | License ID: 303073
youragentkesha@legacysouthreg.com
240 Corporate Center Dr, Ste F, Stockbridge, GA, 30281, United States






