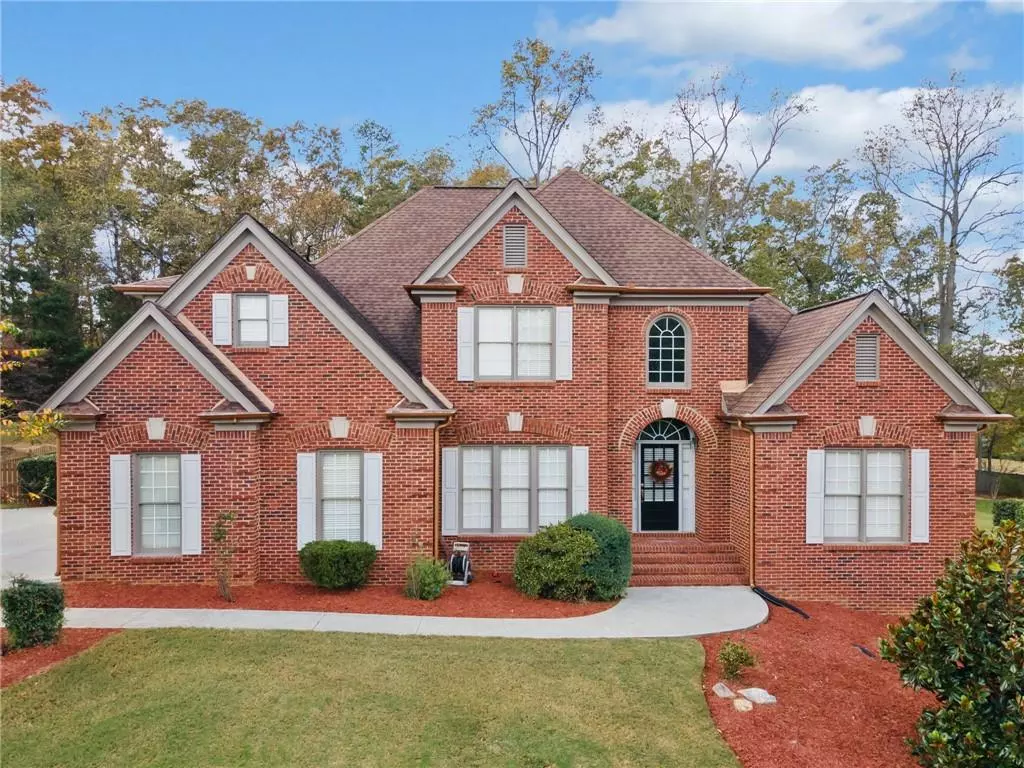$725,000
$745,000
2.7%For more information regarding the value of a property, please contact us for a free consultation.
4 Beds
3.5 Baths
3,220 SqFt
SOLD DATE : 01/14/2025
Key Details
Sold Price $725,000
Property Type Single Family Home
Sub Type Single Family Residence
Listing Status Sold
Purchase Type For Sale
Square Footage 3,220 sqft
Price per Sqft $225
Subdivision Oakmont
MLS Listing ID 7480918
Sold Date 01/14/25
Style Traditional
Bedrooms 4
Full Baths 3
Half Baths 1
Construction Status Resale
HOA Fees $50
HOA Y/N Yes
Originating Board First Multiple Listing Service
Year Built 1998
Annual Tax Amount $6,132
Tax Year 2023
Lot Size 0.470 Acres
Acres 0.47
Property Description
Welcome to this stunning, East-facing home in a highly sought-after community within the Denmark School District! This meticulously maintained residence offers 4 bedrooms, 3.5 baths, and a 2-car garage across three spacious levels, blending elegance and modern convenience. As you step into the inviting two-story foyer, you'll be greeted by beautiful hardwood floors that flow throughout the main living areas. The main level features a spacious primary suite with beautiful tray ceilings, offering the perfect retreat with a spa-like en suite bathroom featuring his-and-her vanities, a large glass walk-in shower with a bench, a soaking tub, and vaulted ceilings. The brand-new HVAC on the main floor ensures comfort year-round. On the main floor, you'll also find a dedicated office room and a formal dining area, providing versatile spaces for work, entertaining, or enjoying meals together. The gourmet eat-in kitchen features high-end granite countertops, a breakfast bar, and stainless steel appliances, and it opens to a bright family room with a gas fireplace—perfect for gatherings. Upstairs, three additional generously sized bedrooms and two full bathrooms offer ample space for family or guests. Step outside to a screened porch that overlooks a private, fenced backyard with mature landscaping, ideal for outdoor entertaining. The home's brick front adds to its curb appeal, while an unfinished, daylight basement awaits your custom touch, with potential for a game room, office, or even a guest suite. Located just minutes from Fowler Park, Halcyon, and The Collection at Forsyth, and set within a vibrant swim and tennis community, this home offers easy access to shopping, dining, and recreation. Plus, the community clubhouse is available for private resident parties, ideal for celebrations and large gatherings. Don't miss your chance to own this incredible home that seamlessly blends privacy, luxury, and community living. ARCHITECTURE SHINGLES ROOF. Schedule your private tour today!
Location
State GA
County Forsyth
Lake Name None
Rooms
Bedroom Description Master on Main,Oversized Master,Sitting Room
Other Rooms None
Basement Bath/Stubbed, Daylight, Exterior Entry, Interior Entry, Unfinished, Walk-Out Access
Main Level Bedrooms 1
Dining Room Seats 12+, Separate Dining Room
Interior
Interior Features Bookcases, Crown Molding, Entrance Foyer 2 Story, High Ceilings 9 ft Main, His and Hers Closets, Tray Ceiling(s), Vaulted Ceiling(s), Walk-In Closet(s)
Heating Forced Air, Natural Gas, Zoned
Cooling Ceiling Fan(s), Central Air, Zoned
Flooring Hardwood, Tile
Fireplaces Number 1
Fireplaces Type Family Room, Gas Starter
Window Features Insulated Windows
Appliance Dishwasher, Gas Cooktop, Microwave, Range Hood
Laundry In Hall, Main Level
Exterior
Exterior Feature Private Yard, Rain Gutters
Parking Features Attached, Driveway, Garage, Garage Door Opener, Garage Faces Side, Kitchen Level
Garage Spaces 2.0
Fence Back Yard, Privacy, Wood
Pool None
Community Features Clubhouse, Homeowners Assoc, Near Shopping, Playground, Pool, Street Lights, Tennis Court(s)
Utilities Available Cable Available, Electricity Available, Natural Gas Available, Underground Utilities, Water Available, Other
Waterfront Description None
View Other
Roof Type Shingle
Street Surface Paved
Accessibility None
Handicap Access None
Porch Deck, Screened
Total Parking Spaces 2
Private Pool false
Building
Lot Description Back Yard, Front Yard, Landscaped, Private, Rectangular Lot
Story Two
Foundation Concrete Perimeter
Sewer Septic Tank
Water Public
Architectural Style Traditional
Level or Stories Two
Structure Type Brick Front,Cement Siding
New Construction No
Construction Status Resale
Schools
Elementary Schools Midway - Forsyth
Middle Schools Desana
High Schools Denmark High School
Others
HOA Fee Include Swim,Tennis
Senior Community no
Restrictions false
Tax ID 038 177
Special Listing Condition None
Read Less Info
Want to know what your home might be worth? Contact us for a FREE valuation!

Our team is ready to help you sell your home for the highest possible price ASAP

Bought with Compass
GET MORE INFORMATION
Broker | License ID: 303073
youragentkesha@legacysouthreg.com
240 Corporate Center Dr, Ste F, Stockbridge, GA, 30281, United States






