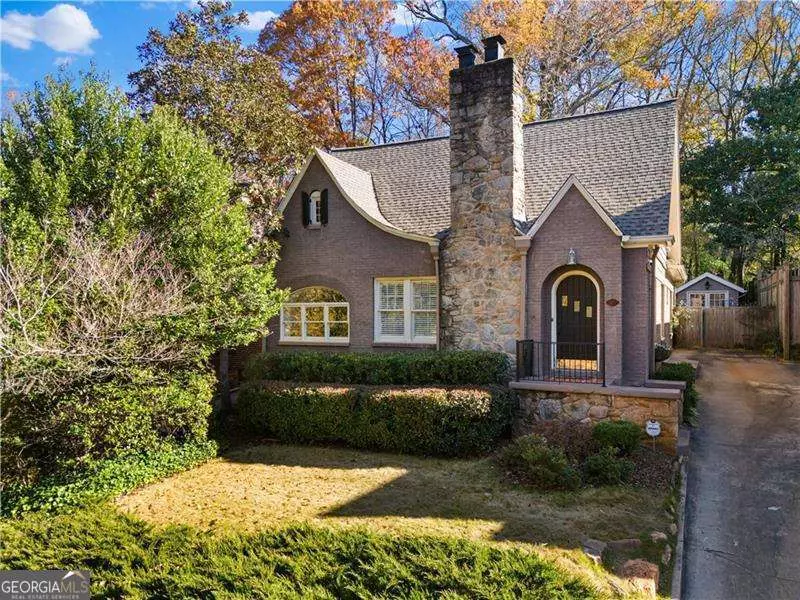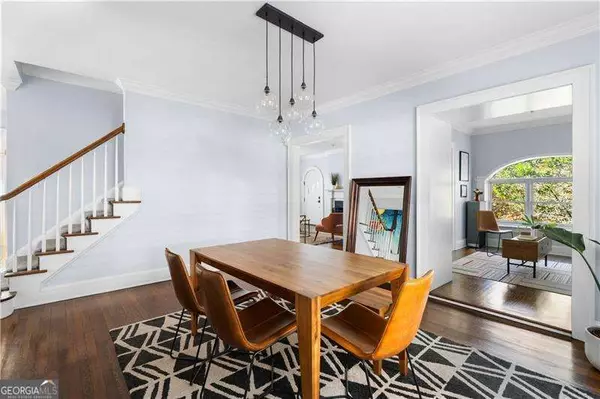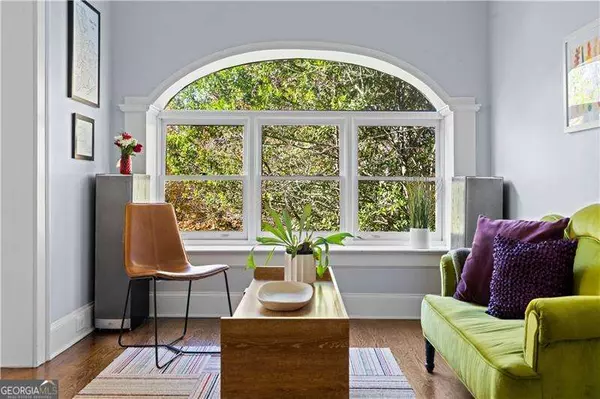$1,005,000
$895,000
12.3%For more information regarding the value of a property, please contact us for a free consultation.
3 Beds
2 Baths
2,560 SqFt
SOLD DATE : 01/14/2025
Key Details
Sold Price $1,005,000
Property Type Single Family Home
Sub Type Single Family Residence
Listing Status Sold
Purchase Type For Sale
Square Footage 2,560 sqft
Price per Sqft $392
Subdivision Lake Claire
MLS Listing ID 10428510
Sold Date 01/14/25
Style Tudor
Bedrooms 3
Full Baths 2
HOA Y/N No
Originating Board Georgia MLS 2
Year Built 1930
Annual Tax Amount $9,924
Tax Year 2023
Lot Size 8,712 Sqft
Acres 0.2
Lot Dimensions 8712
Property Description
Multiple Offers Received; please submit offers by Noon on 12/23. This is not just a house-it's the house. A beautifully renovated Tudor that effortlessly blends timeless charm with all the modern upgrades you've been dreaming of, tailor-made for someone who loves to entertain. Step inside, and you're greeted by original hardwood floors that have seen stories, arched doorways that whisper history, and sunlight pouring through every window like it's showing off. The formal living room? Cozy and elegant with the original fireplace as the star. The adjacent sitting room is pure magic with its floor-to-ceiling built-in shelving-perfect for your vinyl collection, book obsession, or just sipping coffee in the morning sun. When it's time to host, the formal dining room delivers. Think holiday feasts, celebratory toasts, or even just pizza night-but with a side of grandeur. The family room off the kitchen is ready for all your movie marathons and chill nights, seamlessly blending relaxation and style. And then there's the kitchen. Swoon. Fully renovated and designed to impress, it features stone countertops, sleek new cabinetry, stainless steel everything, and a massive island that practically demands applause. Just steps away, a bar area leads to the sunroom-a glass-enclosed escape that's begging to be your bright and inspiring home office, a kid's dream playroom, or your new favorite place to do absolutely nothing. Let's not forget the outdoor vibes. French doors off the kitchen, family room, and sunroom flow out to a lush, fenced backyard straight out of a fairytale. Imagine a tranquil koi pond, a heated/cooled studio space for guests or creative endeavors, and room for pups, plants, and play. It's your personal paradise. Upstairs, the primary suite is the chef's kiss. French doors open to a second-story porch where mornings feel poetic, and evenings feel like a romantic movie. The en-suite bath rivals any spa with its double vanity, whirlpool tub, and a tiled bench shower that's as luxurious as it sounds. This home is a rare gem-packed with charm, personality, and thoughtful upgrades including a new roof, upper level HVAC, waterproofing, sewer line and more! Whether you're hosting friends, basking in the sunroom, or soaking up Lake Claire's endless appeal, this Tudor is ready to make your dreams a reality. Don't just picture it-come see it. This is the one.
Location
State GA
County Dekalb
Rooms
Other Rooms Outbuilding
Basement Exterior Entry, Unfinished
Dining Room Seats 12+, Separate Room
Interior
Interior Features Bookcases, Double Vanity, High Ceilings, Separate Shower, Soaking Tub, Split Bedroom Plan, Tile Bath, Walk-In Closet(s)
Heating Natural Gas
Cooling Ceiling Fan(s), Electric
Flooring Carpet, Hardwood, Tile
Fireplaces Number 1
Fireplace Yes
Appliance Dishwasher, Disposal, Gas Water Heater, Oven/Range (Combo), Stainless Steel Appliance(s)
Laundry In Hall, Upper Level
Exterior
Exterior Feature Water Feature
Parking Features Off Street
Garage Spaces 2.0
Fence Back Yard, Fenced, Privacy
Community Features Park, Playground, Pool, Sidewalks, Street Lights, Swim Team, Near Public Transport, Near Shopping
Utilities Available Cable Available, Electricity Available, High Speed Internet, Natural Gas Available, Phone Available, Sewer Available, Water Available
Waterfront Description Pond
View Y/N Yes
View City
Roof Type Composition
Total Parking Spaces 2
Garage No
Private Pool No
Building
Lot Description City Lot, Level, Private
Faces From Midtown Atlanta, head east on Ponce De Leon Ave NE. Turn right onto Lakeshore Dr NE. Turn left onto Claire Dr NE. Home will be on the left.
Sewer Public Sewer
Water Public
Structure Type Brick
New Construction No
Schools
Elementary Schools Lin
Middle Schools David T Howard
High Schools Grady
Others
HOA Fee Include None
Tax ID 15 238 03 010
Security Features Smoke Detector(s)
Acceptable Financing 1031 Exchange, Cash, Conventional, VA Loan
Listing Terms 1031 Exchange, Cash, Conventional, VA Loan
Special Listing Condition Resale
Read Less Info
Want to know what your home might be worth? Contact us for a FREE valuation!

Our team is ready to help you sell your home for the highest possible price ASAP

© 2025 Georgia Multiple Listing Service. All Rights Reserved.
GET MORE INFORMATION
Broker | License ID: 303073
youragentkesha@legacysouthreg.com
240 Corporate Center Dr, Ste F, Stockbridge, GA, 30281, United States






