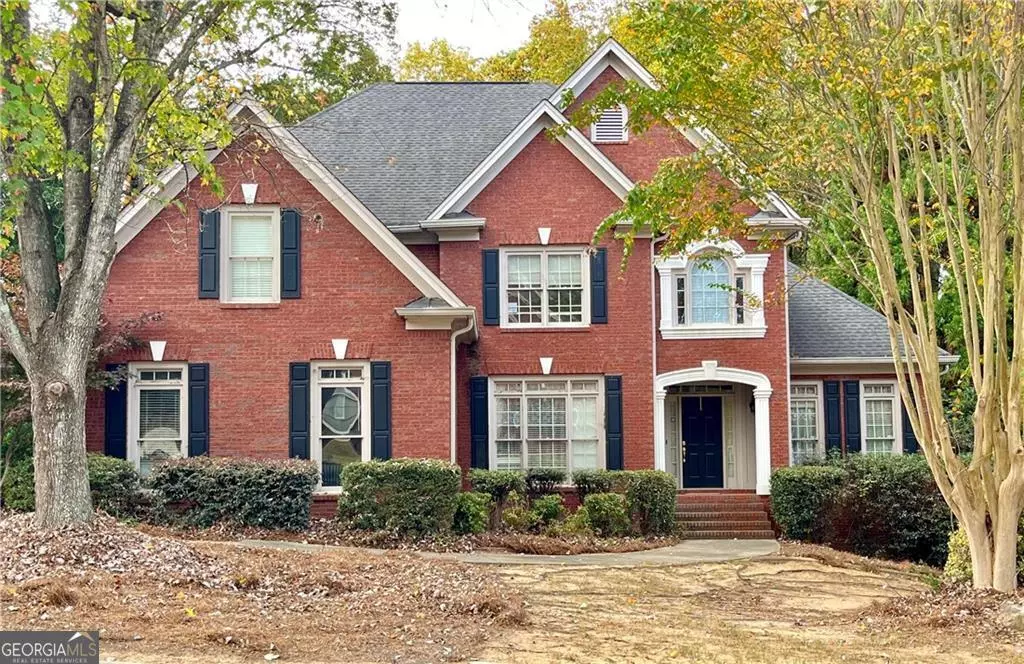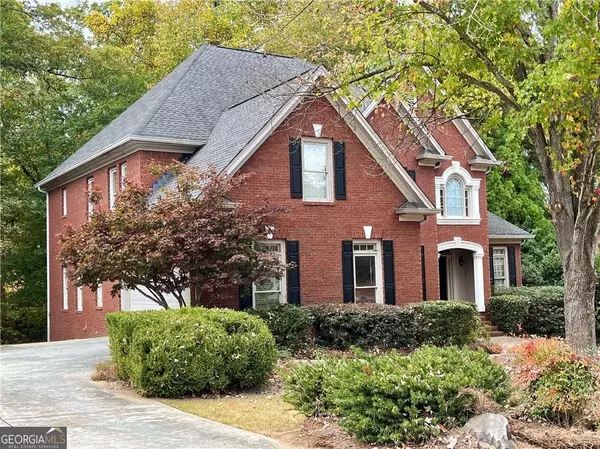$589,000
$585,000
0.7%For more information regarding the value of a property, please contact us for a free consultation.
6 Beds
5.5 Baths
6,297 SqFt
SOLD DATE : 01/15/2025
Key Details
Sold Price $589,000
Property Type Single Family Home
Sub Type Single Family Residence
Listing Status Sold
Purchase Type For Sale
Square Footage 6,297 sqft
Price per Sqft $93
Subdivision Knollwood Lakes
MLS Listing ID 10412095
Sold Date 01/15/25
Style Brick 3 Side,Colonial,Traditional
Bedrooms 6
Full Baths 5
Half Baths 1
HOA Fees $560
HOA Y/N Yes
Originating Board Georgia MLS 2
Year Built 2000
Annual Tax Amount $8,844
Tax Year 2023
Lot Size 0.380 Acres
Acres 0.38
Lot Dimensions 16552.8
Property Description
Welcome to this one of a kind over 6000 sq ft, 4-side brick home situated in a cul-de-sac, 6 bedroom, 5.5 bathroom family home, nestled in a charming and peaceful neighborhood just steps from Webb Lake. Offering exceptional space and versatility, this home is perfect for multi-generational living, large families, or anyone seeking extra privacy and comfort. Enjoy picturesque walks along the tree-lined sidewalks and the serenity of living near the lake. Separate living quarters in a fully finished basement that is ideal for guests, in-laws, or independent living, featuring a private living area, bedroom, full bathroom, including more than enough storage space. One bedroom with a full bathroom inside on the main level. There is a dedicated office space where you'll find a quiet, private officeCoperfect for working from home or creating a study area. With a spacious layout, ample storage, and multiple living spaces, this home offers the perfect combination of comfort and functionality. Whether you're entertaining guests, spending time with family, this home is the perfect retreat. DonCOt miss your chance to snag this property in a desirable active neighborhood with a pool, splash pad, tennis courts, clubhouse, and playground near Webb Lake. Schedule a tour today!
Location
State GA
County Gwinnett
Rooms
Basement Bath Finished, Bath/Stubbed, Daylight, Full
Interior
Interior Features Double Vanity, High Ceilings, Tray Ceiling(s), Walk-In Closet(s)
Heating Forced Air, Natural Gas, Zoned
Cooling Central Air, Zoned
Flooring Carpet, Hardwood
Fireplaces Number 1
Fireplaces Type Factory Built, Family Room, Gas Log, Gas Starter
Equipment Satellite Dish
Fireplace Yes
Appliance Dishwasher, Disposal, Gas Water Heater, Microwave
Laundry Other
Exterior
Exterior Feature Other
Parking Features Attached, Garage, Garage Door Opener, Kitchen Level
Community Features Clubhouse, Lake, Pool, Sidewalks, Street Lights, Tennis Court(s)
Utilities Available Cable Available, High Speed Internet
Waterfront Description No Dock Or Boathouse
View Y/N No
Roof Type Other
Garage Yes
Private Pool No
Building
Lot Description Cul-De-Sac, Private
Faces I-20 E; Turn right onto M.L.K. Jr Dr SE; Turn right onto Hill St SE; Turn left to merge onto I-20 E; Use the right 2 lanes to take exit 67 to merge onto I-285 N toward Greenville; Take exit 39B to merge onto US-78 E toward Snellville/Athens; Take GA-124 N/Scenic Hwy N to Hidden Spirit Trail; Use the
Sewer Public Sewer
Water Public
Structure Type Concrete
New Construction No
Schools
Elementary Schools Pharr
Middle Schools Mcconnell
High Schools Grayson
Others
HOA Fee Include Other,Swimming,Tennis
Tax ID R5107 217
Security Features Security System,Smoke Detector(s)
Special Listing Condition Resale
Read Less Info
Want to know what your home might be worth? Contact us for a FREE valuation!

Our team is ready to help you sell your home for the highest possible price ASAP

© 2025 Georgia Multiple Listing Service. All Rights Reserved.
GET MORE INFORMATION
Broker | License ID: 303073
youragentkesha@legacysouthreg.com
240 Corporate Center Dr, Ste F, Stockbridge, GA, 30281, United States


