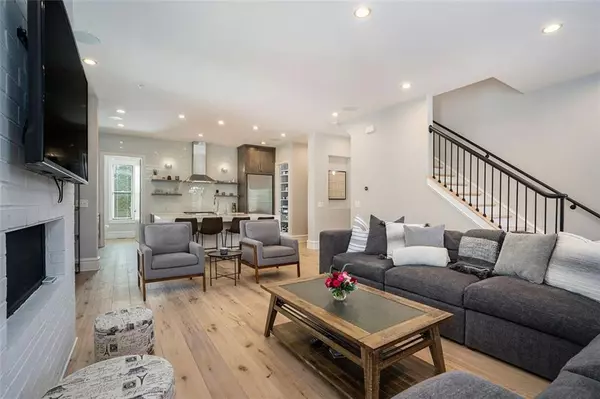$1,100,000
$1,199,000
8.3%For more information regarding the value of a property, please contact us for a free consultation.
4 Beds
3.5 Baths
2,490 SqFt
SOLD DATE : 01/15/2025
Key Details
Sold Price $1,100,000
Property Type Townhouse
Sub Type Townhouse
Listing Status Sold
Purchase Type For Sale
Square Footage 2,490 sqft
Price per Sqft $441
Subdivision Avalon
MLS Listing ID 7451568
Sold Date 01/15/25
Style Townhouse,Contemporary
Bedrooms 4
Full Baths 3
Half Baths 1
Construction Status Resale
HOA Fees $1,515
HOA Y/N Yes
Originating Board First Multiple Listing Service
Year Built 2016
Annual Tax Amount $14,251
Tax Year 2023
Lot Size 1,481 Sqft
Acres 0.034
Property Description
Luxurious End-Unit Townhome in Avalon! Live in the heart of Alpharetta's premier live, work, play community! This stunning 3-level home offers luxury living at its finest, with upgraded features like wide plank hardwood floors, painted brick walls, barn doors, custom cabinets & closets. The chef's kitchen boasts Wolf appliances, an expansive island, and quartz countertops – perfect for culinary enthusiasts. Prime location: Walk to world-class restaurants, shopping, and enjoy Avalon's amazing amenities – including a dog park, pool, and scenic trails. This is more than a home, it's a lifestyle! Don't miss out on this extraordinary opportunity.
Location
State GA
County Fulton
Lake Name None
Rooms
Bedroom Description Other
Other Rooms None
Basement None
Dining Room None
Interior
Interior Features Double Vanity, Entrance Foyer, High Ceilings 9 ft Lower, High Ceilings 10 ft Main, High Ceilings 10 ft Upper, Walk-In Closet(s)
Heating Natural Gas
Cooling Ceiling Fan(s), Central Air
Flooring Hardwood, Wood
Fireplaces Number 1
Fireplaces Type Family Room, Gas Starter, Glass Doors
Window Features Double Pane Windows
Appliance Dishwasher, Disposal, Gas Range, Microwave, Washer, Dryer
Laundry Laundry Room
Exterior
Exterior Feature Courtyard, Other
Parking Features Garage Door Opener, Garage
Garage Spaces 2.0
Fence None
Pool None
Community Features Dog Park, Fitness Center, Homeowners Assoc, Near Schools, Near Shopping, Park, Playground, Pool, Public Transportation, Restaurant
Utilities Available Cable Available, Electricity Available, Natural Gas Available, Underground Utilities
Waterfront Description None
View City
Roof Type Composition
Street Surface Paved
Accessibility None
Handicap Access None
Porch None
Total Parking Spaces 2
Private Pool false
Building
Lot Description Other, Level, Landscaped
Story Three Or More
Foundation Concrete Perimeter
Sewer Public Sewer
Water Public
Architectural Style Townhouse, Contemporary
Level or Stories Three Or More
Structure Type Brick 4 Sides
New Construction No
Construction Status Resale
Schools
Elementary Schools Manning Oaks
Middle Schools Hopewell
High Schools Alpharetta
Others
HOA Fee Include Maintenance Grounds,Cable TV,Internet,Termite
Senior Community no
Restrictions true
Tax ID 12 284108021291
Ownership Fee Simple
Acceptable Financing Cash, Conventional, 1031 Exchange, VA Loan
Listing Terms Cash, Conventional, 1031 Exchange, VA Loan
Financing yes
Special Listing Condition None
Read Less Info
Want to know what your home might be worth? Contact us for a FREE valuation!

Our team is ready to help you sell your home for the highest possible price ASAP

Bought with Method Real Estate Advisors
GET MORE INFORMATION
Broker | License ID: 303073
youragentkesha@legacysouthreg.com
240 Corporate Center Dr, Ste F, Stockbridge, GA, 30281, United States






