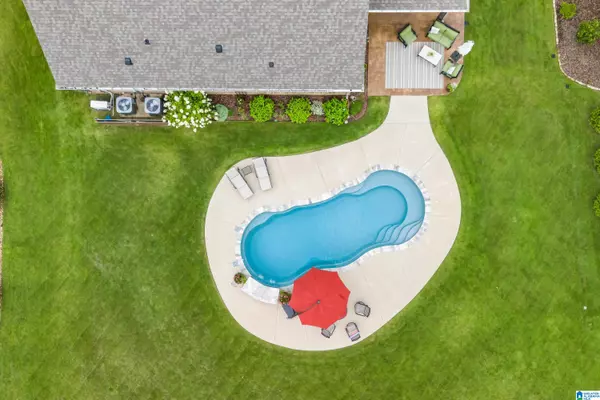$1,030,000
$1,074,900
4.2%For more information regarding the value of a property, please contact us for a free consultation.
5 Beds
4 Baths
4,182 SqFt
SOLD DATE : 01/15/2025
Key Details
Sold Price $1,030,000
Property Type Single Family Home
Sub Type Single Family
Listing Status Sold
Purchase Type For Sale
Square Footage 4,182 sqft
Price per Sqft $246
Subdivision Highland Lakes
MLS Listing ID 21392474
Sold Date 01/15/25
Bedrooms 5
Full Baths 4
HOA Fees $107/ann
HOA Y/N Yes
Year Built 2020
Lot Size 0.680 Acres
Property Description
Discover Southern luxury at its finest in this stunning 5-bedroom, 4-bath home located in the prestigious Highland Lakes gated community. Highlighted by a captivating saltwater pool with a serene waterfall, the outdoor oasis includes a spacious flat backyard and an expansive patio, perfect for entertaining. The main level features an oversized master suite and an additional bedroom and full bath. The heart of the home is its large kitchen, designed for both functionality and elegance, complete with a stylish coffee bar that opens to a large great room with custom fireplace. With over 4000 sq ft, there is ample entertaining room in this light filled home. A main level 3-car garage allows for easy entry. Built just 4 years ago, the home feels like new construction, blending modern amenities seamlessly with Southern charm. Custom upgrades include an over 700 sq ft addition of a bonus room and office/workout space. You will experience the epitome of sophisticated living and luxury!
Location
State AL
County Shelby
Area N Shelby, Hoover
Rooms
Kitchen Breakfast Bar, Eating Area, Island, Pantry
Interior
Interior Features French Doors, Multiple Staircases, Recess Lighting, Split Bedroom
Heating 3+ Systems (HEAT), Dual Systems (HEAT), Gas Heat
Cooling Central (COOL), Dual Systems (COOL), Heat Pump (COOL)
Flooring Carpet, Hardwood, Tile Floor
Fireplaces Number 1
Fireplaces Type Gas (FIREPL)
Laundry Utility Sink, Washer Hookup
Exterior
Exterior Feature Fenced Yard, Sprinkler System, Porch
Parking Features Attached, Driveway Parking, Parking (MLVL)
Garage Spaces 3.0
Pool Personal Pool
Amenities Available Boat Launch, Fishing, Gate Attendant, Gate Entrance/Comm, Park, Playgound, Private Lake, Sidewalks
Building
Lot Description Cul-de-sac, Interior Lot, Some Trees, Subdivision
Foundation Slab
Sewer Connected
Water Public Water
Level or Stories 2+ Story
Schools
Elementary Schools Mt Laurel
Middle Schools Oak Mountain
High Schools Oak Mountain
Others
Financing Cash
Read Less Info
Want to know what your home might be worth? Contact us for a FREE valuation!

Our team is ready to help you sell your home for the highest possible price ASAP
Bought with 1st Choice Properties LLC
GET MORE INFORMATION
Broker | License ID: 303073
youragentkesha@legacysouthreg.com
240 Corporate Center Dr, Ste F, Stockbridge, GA, 30281, United States






