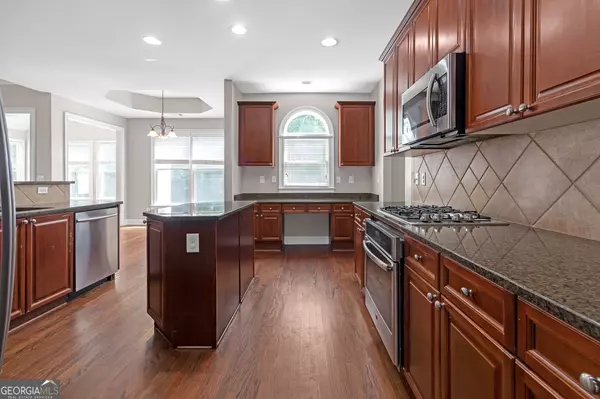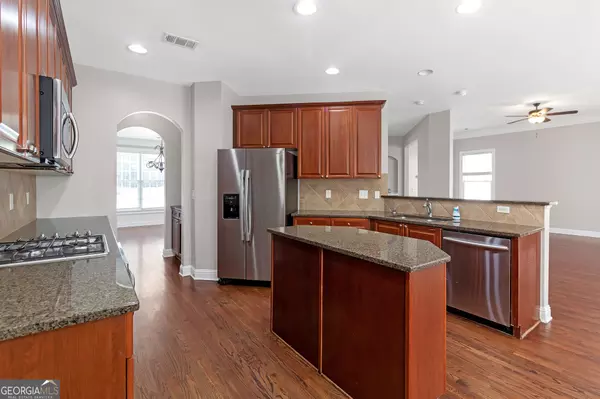$900,000
$915,000
1.6%For more information regarding the value of a property, please contact us for a free consultation.
5 Beds
4.5 Baths
4,509 SqFt
SOLD DATE : 01/17/2025
Key Details
Sold Price $900,000
Property Type Single Family Home
Sub Type Single Family Residence
Listing Status Sold
Purchase Type For Sale
Square Footage 4,509 sqft
Price per Sqft $199
Subdivision Thornbury Parc
MLS Listing ID 10377117
Sold Date 01/17/25
Style Brick 3 Side,Traditional
Bedrooms 5
Full Baths 4
Half Baths 1
HOA Fees $850
HOA Y/N Yes
Originating Board Georgia MLS 2
Year Built 2003
Annual Tax Amount $6,217
Tax Year 2022
Lot Size 0.262 Acres
Acres 0.262
Lot Dimensions 11412.72
Property Description
Welcome to your dream home, where elegance meets comfort in every corner. As you step into the two-story grand foyer, you'll immediately sense the home's refined charm. The double-sided fireplace, a stunning centerpiece, enhances both the family room and the great room, creating a warm and inviting atmosphere throughout. The exterior of the property shines with a brand new roof and a freshly painted deck, ensuring both style and durability. Inside, the main level is adorned with gleaming hardwood floors that seamlessly flow throughout, providing a sophisticated backdrop to the living spaces. The kitchen is a chef's delight, featuring luxurious granite countertops, state-of-the-art stainless steel appliances, and a versatile island with a breakfast bar that's perfect for casual dining or entertaining. The fully finished basement is a true highlight, designed for both relaxation and social gatherings. It boasts a stylish bar area with a wine refrigerator, making it an ideal space for hosting friends and family. Additionally, the basement includes a well-appointed guest suite with a bedroom and a full bathroom, ensuring comfort and privacy for overnight visitors. This home is not just a residence; it's a haven that combines modern amenities with classic elegance, offering everything you need for a luxurious and enjoyable lifestyle and it is conveniently located behind Webb Bridge Park. Please close all doors and window blinds before leaving the property. Property is under video surveillance.
Location
State GA
County Fulton
Rooms
Basement Bath Finished, Finished, Full, Interior Entry
Dining Room Separate Room
Interior
Interior Features Double Vanity, High Ceilings, Separate Shower, Soaking Tub, Tile Bath, Tray Ceiling(s), Entrance Foyer, Walk-In Closet(s)
Heating Central
Cooling Ceiling Fan(s), Central Air
Flooring Hardwood, Tile, Vinyl
Fireplaces Number 3
Fireplaces Type Family Room, Master Bedroom
Fireplace Yes
Appliance Cooktop, Dishwasher, Microwave, Refrigerator, Stainless Steel Appliance(s)
Laundry Other
Exterior
Parking Features Attached, Garage
Community Features Sidewalks, Street Lights
Utilities Available Electricity Available, Natural Gas Available, Sewer Available, Water Available
View Y/N No
Roof Type Other
Garage Yes
Private Pool No
Building
Lot Description Other
Faces GPS friendly
Sewer Public Sewer
Water Public
Structure Type Brick,Wood Siding
New Construction No
Schools
Elementary Schools Lake Windward
Middle Schools Webb Bridge
High Schools Alpharetta
Others
HOA Fee Include Swimming
Tax ID 11 044001950315
Special Listing Condition Resale
Read Less Info
Want to know what your home might be worth? Contact us for a FREE valuation!

Our team is ready to help you sell your home for the highest possible price ASAP

© 2025 Georgia Multiple Listing Service. All Rights Reserved.
GET MORE INFORMATION
Broker | License ID: 303073
youragentkesha@legacysouthreg.com
240 Corporate Center Dr, Ste F, Stockbridge, GA, 30281, United States






