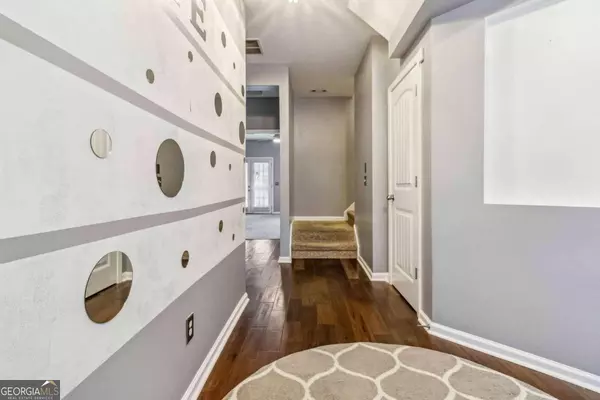$323,000
$319,900
1.0%For more information regarding the value of a property, please contact us for a free consultation.
3 Beds
3.5 Baths
2,292 SqFt
SOLD DATE : 01/31/2025
Key Details
Sold Price $323,000
Property Type Townhouse
Sub Type Townhouse
Listing Status Sold
Purchase Type For Sale
Square Footage 2,292 sqft
Price per Sqft $140
Subdivision Seaboard Township
MLS Listing ID 10420155
Sold Date 01/31/25
Style A-Frame,Brick Front
Bedrooms 3
Full Baths 3
Half Baths 1
HOA Fees $900
HOA Y/N Yes
Originating Board Georgia MLS 2
Year Built 2009
Annual Tax Amount $3,041
Tax Year 2023
Lot Size 2,613 Sqft
Acres 0.06
Lot Dimensions 2613.6
Property Sub-Type Townhouse
Property Description
Discover this spacious stunning, three-level townhome the largest floor plan in the swim community. Offering 3 bedrooms, 3.5 bathrooms, and a private fenced-in backyard, this home perfectly balances comfort and modern living. The main level features an open-concept design with a bright living area that flows seamlessly into the dining room and kitchen, equipped with stainless steel appliances and plenty of storage. Enjoy peaceful mornings or unwind in the evenings on your private deck overlooking the backyard-an exceptional feature for townhome living. Upstairs, the spacious primary suite includes a spa-like ensuite and walk-in closet, with a second bedroom and full bathroom ideal for family or guests. The lower level offers a versatile third bedroom with its own bathroom, perfect for a guest suite, home office, or media room. Nestled in a vibrant community with amenities like a sparkling pool, and located minutes from shopping, dining, and entertainment, this home is everything you've been looking for. Comes with Up to $15,000 in Buyer Incentives! Take advantage of up to $10,000 toward your down payment with the Homebuyer Access Grant and an additional $5,000 Dream Plan Home credit for closing costs-totaling up to $15,000! Ask about this program through our preferred lender. Schedule your private tour today and take the first step toward making this townhome your own!
Location
State GA
County Paulding
Rooms
Basement Daylight
Dining Room L Shaped, Seats 12+
Interior
Interior Features Double Vanity, High Ceilings, Walk-In Closet(s)
Heating Central
Cooling Ceiling Fan(s), Central Air
Flooring Carpet, Hardwood
Fireplaces Number 1
Fireplaces Type Family Room
Fireplace Yes
Appliance Dishwasher, Refrigerator
Laundry Common Area
Exterior
Parking Features Attached, Garage, Garage Door Opener
Garage Spaces 2.0
Fence Back Yard, Fenced, Wood
Community Features Clubhouse, Pool
Utilities Available Cable Available, Electricity Available, Natural Gas Available, Phone Available, Water Available
View Y/N Yes
View City
Roof Type Composition
Total Parking Spaces 2
Garage Yes
Private Pool No
Building
Lot Description Private
Faces GPS
Sewer Public Sewer
Water Public
Structure Type Brick,Wood Siding
New Construction No
Schools
Elementary Schools Hiram
Middle Schools P.B. Ritch
High Schools Hiram
Others
HOA Fee Include Maintenance Grounds,Swimming,Trash
Tax ID 67678
Security Features Smoke Detector(s)
Acceptable Financing Cash, Conventional, FHA, VA Loan
Listing Terms Cash, Conventional, FHA, VA Loan
Special Listing Condition Resale
Read Less Info
Want to know what your home might be worth? Contact us for a FREE valuation!

Our team is ready to help you sell your home for the highest possible price ASAP

© 2025 Georgia Multiple Listing Service. All Rights Reserved.
GET MORE INFORMATION
Broker | License ID: 303073
youragentkesha@legacysouthreg.com
240 Corporate Center Dr, Ste F, Stockbridge, GA, 30281, United States






