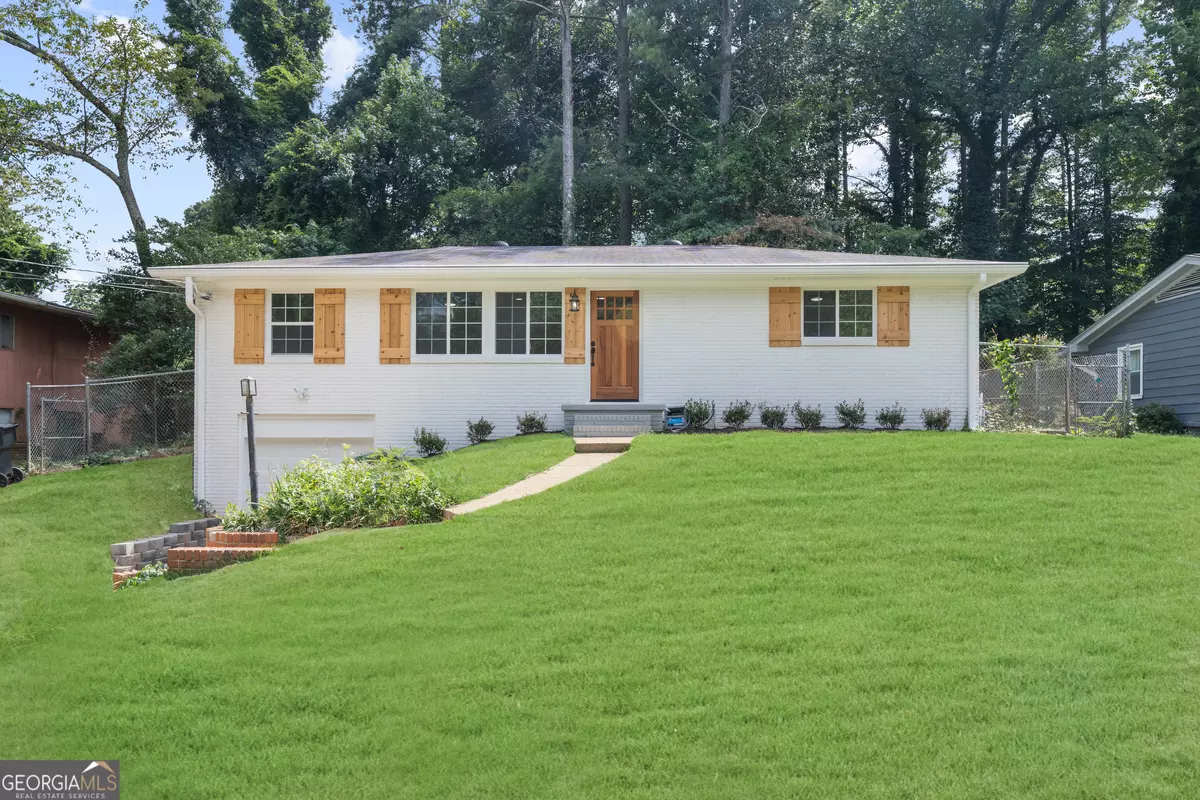$290,000
$297,000
2.4%For more information regarding the value of a property, please contact us for a free consultation.
3 Beds
2 Baths
1,532 SqFt
SOLD DATE : 02/12/2025
Key Details
Sold Price $290,000
Property Type Single Family Home
Sub Type Single Family Residence
Listing Status Sold
Purchase Type For Sale
Square Footage 1,532 sqft
Price per Sqft $189
MLS Listing ID 10365097
Sold Date 02/12/25
Style Brick 4 Side,Ranch
Bedrooms 3
Full Baths 2
HOA Y/N No
Originating Board Georgia MLS 2
Year Built 1955
Annual Tax Amount $2,372
Tax Year 2023
Lot Size 0.286 Acres
Acres 0.286
Lot Dimensions 12458.16
Property Sub-Type Single Family Residence
Property Description
Don't miss out on this stunning newly renovated home in the heart of East Point! This beautifully updated residence features a primary bedroom with a full bath conveniently located on the main level. From the moment you step through the welcoming front door, you'll be captivated by this move-in-ready gem. The expansive family room boasts hardwood flooring, recessed lighting, and a spacious, sunny dining area. The kitchen is a showstopper with its sparkling new stone countertops, sleek stainless steel appliances, and modern finishes. The main level also includes two additional bedrooms that share a well-appointed full bath. Downstairs, the finished basement offers endless possibilities-whether as a teen hangout, office, media room, or anything you envision. With a one-car garage and a beautiful, wooded lot on a tranquil street, this home has it all. Enjoy the benefits of new windows, updated bathrooms, a refreshed kitchen, new flooring, and much more. Don't wait-call today to schedule your viewing! All information is deemed to be accurate but not warrantied or guaranteed by Seller. Buyer should check all information prior to offer or during due diligence to make sure all is correct. Partial basement square footage is not reflected in tax records and seller believes to be approx. 500 more square feet on the home. If important to buyer they need to have confirmed prior to an offer.
Location
State GA
County Fulton
Rooms
Basement Partial
Interior
Interior Features Master On Main Level, Other, Tile Bath
Heating Central, Natural Gas
Cooling Ceiling Fan(s), Central Air
Flooring Hardwood
Fireplace No
Appliance Dishwasher, Gas Water Heater, Ice Maker, Refrigerator
Laundry Other
Exterior
Parking Features Garage
Garage Spaces 2.0
Community Features None
Utilities Available Cable Available, Electricity Available, Natural Gas Available, Phone Available, Sewer Connected
View Y/N No
Roof Type Composition
Total Parking Spaces 2
Garage Yes
Private Pool No
Building
Lot Description Other
Faces gps friendly
Foundation Block
Sewer Public Sewer
Water Public
Structure Type Brick,Other
New Construction No
Schools
Elementary Schools Conley Hills
Middle Schools Paul D West
High Schools Tri Cities
Others
HOA Fee Include None
Tax ID 14 018900020671
Acceptable Financing 1031 Exchange, Cash, Conventional, FHA
Listing Terms 1031 Exchange, Cash, Conventional, FHA
Special Listing Condition Resale
Read Less Info
Want to know what your home might be worth? Contact us for a FREE valuation!

Our team is ready to help you sell your home for the highest possible price ASAP

© 2025 Georgia Multiple Listing Service. All Rights Reserved.
GET MORE INFORMATION
Broker | License ID: 303073
youragentkesha@legacysouthreg.com
240 Corporate Center Dr, Ste F, Stockbridge, GA, 30281, United States






