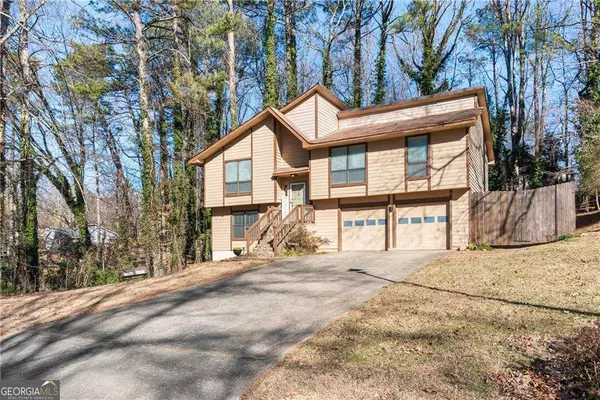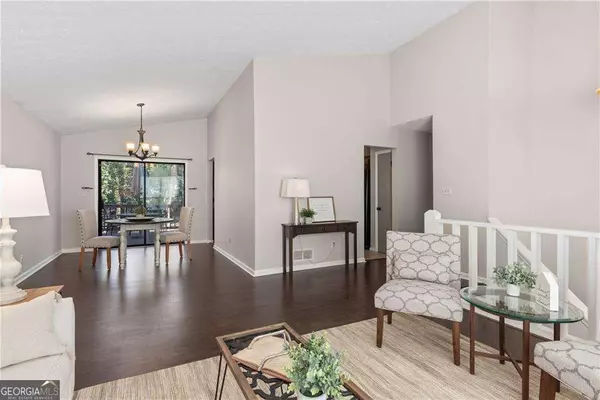$430,000
$440,000
2.3%For more information regarding the value of a property, please contact us for a free consultation.
3 Beds
2.5 Baths
1,837 SqFt
SOLD DATE : 02/21/2025
Key Details
Sold Price $430,000
Property Type Single Family Home
Sub Type Single Family Residence
Listing Status Sold
Purchase Type For Sale
Square Footage 1,837 sqft
Price per Sqft $234
Subdivision Lake Forest
MLS Listing ID 10445392
Sold Date 02/21/25
Style Contemporary
Bedrooms 3
Full Baths 2
Half Baths 1
HOA Fees $120
HOA Y/N Yes
Originating Board Georgia MLS 2
Year Built 1978
Annual Tax Amount $2,090
Tax Year 2024
Lot Size 0.486 Acres
Acres 0.486
Lot Dimensions 21170.16
Property Sub-Type Single Family Residence
Property Description
Nestled in a prime East Roswell location, this charming home offers a perfect blend of updates and timeless appeal. The open, flowing floor plan is filled with natural light, featuring a vaulted living room that flows seamlessly into the dining area. The kitchen boasts travertine countertops, newer appliances and a gas range. Spacious bedrooms include a primary suite with an updated bathroom. Two additional bedrooms share an updated hall bathroom. The versatile lower level offers a recreation room with a stone fireplace, updated half-bath, bar, utility/laundry room and doors leading to a landscaped yard with flagstone patio, deck,Coideal for relaxing or entertaining. The over-sized garage with a workroom has plenty of storage room. Move-in ready with a newer HVAC system, and new laminate flooring - this home combines comfort and convenience. Enjoy easy access to downtown Roswell, Alpharetta, Avalon, and outdoor adventures at Big Creek Greenway and the Chattahoochee River. With top-rated schools, low HOA dues, and no rental restrictions, this gem wonCOt last long.
Location
State GA
County Fulton
Rooms
Basement Bath Finished, Daylight, Exterior Entry, Finished
Interior
Interior Features Master On Main Level, Vaulted Ceiling(s)
Heating Forced Air, Natural Gas
Cooling Ceiling Fan(s), Central Air, Electric
Flooring Laminate, Other
Fireplaces Number 1
Fireplaces Type Basement, Family Room, Gas Starter, Wood Burning Stove
Fireplace Yes
Appliance Dishwasher, Disposal, Dryer, Gas Water Heater, Refrigerator
Laundry Other
Exterior
Parking Features Attached, Basement, Garage, Garage Door Opener, Storage
Community Features Street Lights, Walk To Schools, Near Shopping
Utilities Available Cable Available, Electricity Available, Natural Gas Available, Phone Available, Sewer Available, Underground Utilities, Water Available
Waterfront Description Creek,No Dock Or Boathouse
View Y/N No
Roof Type Composition
Garage Yes
Private Pool No
Building
Lot Description Private, Sloped
Faces From GA 400 Take exit 7A for Holcomb Bridge Road (GA-140) East toward Peachtree Corners; Left on Old Alabama Rd, Right on Lake Forest Way, Left onto Lake Forest Pass, the house will be on the Left.
Foundation Slab
Sewer Public Sewer
Water Public
Structure Type Wood Siding
New Construction No
Schools
Elementary Schools Northwood
Middle Schools Haynes Bridge
High Schools Centennial
Others
HOA Fee Include Other
Tax ID 12 264306810604
Security Features Carbon Monoxide Detector(s),Security System,Smoke Detector(s)
Special Listing Condition Resale
Read Less Info
Want to know what your home might be worth? Contact us for a FREE valuation!

Our team is ready to help you sell your home for the highest possible price ASAP

© 2025 Georgia Multiple Listing Service. All Rights Reserved.
GET MORE INFORMATION
Broker | License ID: 303073
youragentkesha@legacysouthreg.com
240 Corporate Center Dr, Ste F, Stockbridge, GA, 30281, United States






