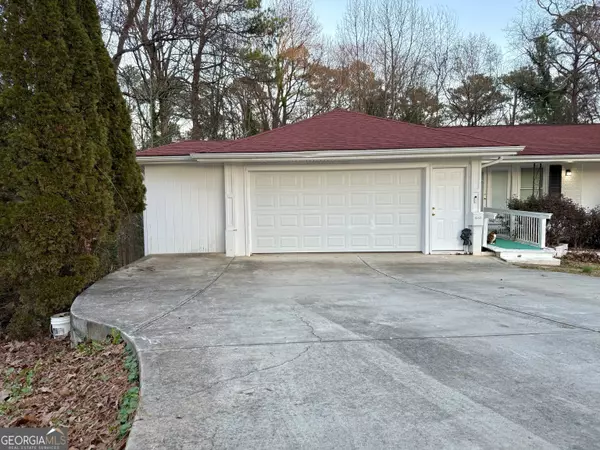$450,000
$455,000
1.1%For more information regarding the value of a property, please contact us for a free consultation.
5 Beds
4 Baths
2,340 SqFt
SOLD DATE : 02/26/2025
Key Details
Sold Price $450,000
Property Type Single Family Home
Sub Type Single Family Residence
Listing Status Sold
Purchase Type For Sale
Square Footage 2,340 sqft
Price per Sqft $192
Subdivision Rolling Acres
MLS Listing ID 10438219
Sold Date 02/26/25
Style Brick 4 Side,Ranch
Bedrooms 5
Full Baths 4
HOA Y/N No
Originating Board Georgia MLS 2
Year Built 1976
Annual Tax Amount $4,367
Tax Year 2023
Lot Size 0.590 Acres
Acres 0.59
Lot Dimensions 25700.4
Property Sub-Type Single Family Residence
Property Description
NO HOA! Calling all first-time home buyers, large families, and investors; this can be your next income-producing property!! This house is in the perfect location and is conveniently located just 3 minutes from downtown Duluth. A stunningly 5 bed 4 full bath ranch where contemporary elegance meets comfort. With a perfect blend of modern elegance and cozy charm, this home offers the ideal backdrop for comfortable living and entertaining. Inside you are greeted with an open-concept layout with a modern kitchen featuring stainless steel appliances and quartz countertops, a massive laundry room, and hardwood floors. This house also features a spacious den including a walk-in bathtub and access to the outdoor deck. The living room features large windows flooding the room with natural light creating a warm and inviting atmosphere. The master bedroom boasts a beautiful ensuite bathroom with an updated/remodeled shower, offering a private retreat within your own home. The fully renovated finished basement includes another 2 bedrooms with 2 bathrooms, with one of the bedrooms featuring a covered deck with access to the fenced yard. Also a beautifully remodeled kitchen, dining room, hookup for a washer and dryer, and separate exterior access. This property is sold AS/IS. Schedule a showing today and don't miss this opportunity to make this wonderful home your own.
Location
State GA
County Gwinnett
Rooms
Other Rooms Garage(s)
Basement Daylight, Exterior Entry, Finished, Interior Entry
Dining Room L Shaped
Interior
Interior Features High Ceilings, In-Law Floorplan, Master On Main Level, Roommate Plan
Heating Central, Natural Gas
Cooling Ceiling Fan(s), Central Air
Flooring Carpet, Hardwood
Equipment Satellite Dish
Fireplace No
Appliance Dishwasher, Electric Water Heater, Microwave, Refrigerator
Laundry In Basement
Exterior
Exterior Feature Balcony
Parking Features Garage, Kitchen Level
Garage Spaces 6.0
Fence Chain Link, Fenced
Community Features Street Lights, Walk To Schools, Near Shopping
Utilities Available Cable Available, Electricity Available, Phone Available, Water Available
Waterfront Description No Dock Or Boathouse
View Y/N No
Roof Type Composition
Total Parking Spaces 6
Garage Yes
Private Pool No
Building
Lot Description Level
Faces GPS friendly
Foundation Block
Sewer Septic Tank
Water Public
Structure Type Brick
New Construction No
Schools
Elementary Schools Chattahoochee
Middle Schools Duluth
High Schools Duluth
Others
HOA Fee Include None
Tax ID R6294 104
Security Features Smoke Detector(s)
Acceptable Financing 1031 Exchange, Cash, Conventional, FHA, VA Loan
Listing Terms 1031 Exchange, Cash, Conventional, FHA, VA Loan
Special Listing Condition Updated/Remodeled
Read Less Info
Want to know what your home might be worth? Contact us for a FREE valuation!

Our team is ready to help you sell your home for the highest possible price ASAP

© 2025 Georgia Multiple Listing Service. All Rights Reserved.
GET MORE INFORMATION
Broker | License ID: 303073
youragentkesha@legacysouthreg.com
240 Corporate Center Dr, Ste F, Stockbridge, GA, 30281, United States






