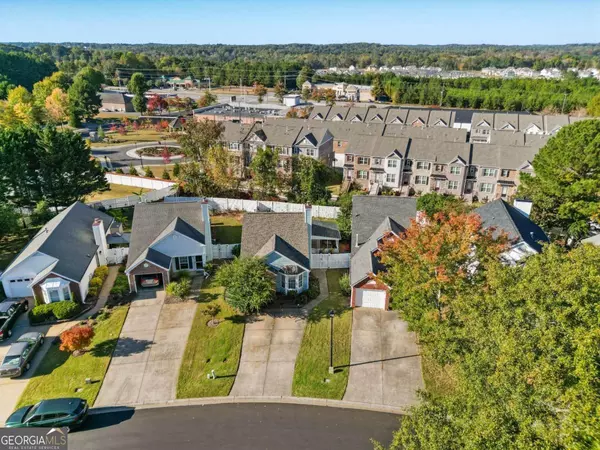$320,000
$349,900
8.5%For more information regarding the value of a property, please contact us for a free consultation.
3 Beds
2 Baths
1,408 SqFt
SOLD DATE : 02/26/2025
Key Details
Sold Price $320,000
Property Type Single Family Home
Sub Type Single Family Residence
Listing Status Sold
Purchase Type For Sale
Square Footage 1,408 sqft
Price per Sqft $227
Subdivision Village At Albion Farms
MLS Listing ID 10404712
Sold Date 02/26/25
Style Ranch
Bedrooms 3
Full Baths 2
HOA Fees $44
HOA Y/N Yes
Originating Board Georgia MLS 2
Year Built 1993
Annual Tax Amount $1,481
Tax Year 2015
Lot Size 5,662 Sqft
Acres 0.13
Lot Dimensions 5662.8
Property Sub-Type Single Family Residence
Property Description
This beautifully updated ranch home, located near Industrial Boulevard in the heart of Duluth, offers the perfect blend of convenience and comfort. Its unbeatable location provides easy access to shops, restaurants, parks, and major highways, making daily life and commuting a breeze. The home features brand-new floors throughout and a fully updated kitchen with sleek new countertops, perfect for both everyday meals and entertaining. Natural light floods the living spaces, creating a warm and inviting atmosphere. A newly added porch extends your living space outdoors, offering a great spot to relax or host gatherings.The updated bathroom boasts a granite countertop, adding a touch of luxury to the space. With a roof that's only 7 years old, you'll have peace of mind for years to come. Outside, the private backyard is ideal for enjoying serene moments or creating your own outdoor oasis. Move-in ready and in a prime location, this Duluth home is a must-see. Schedule a showing today!
Location
State GA
County Gwinnett
Rooms
Basement None
Dining Room Dining Rm/Living Rm Combo
Interior
Interior Features Master On Main Level
Heating Forced Air, Natural Gas
Cooling Ceiling Fan(s), Central Air, Electric
Flooring Vinyl
Fireplaces Number 1
Fireplaces Type Living Room
Fireplace Yes
Appliance Dishwasher, Gas Water Heater, Oven/Range (Combo), Refrigerator, Stainless Steel Appliance(s)
Laundry Common Area
Exterior
Parking Features Parking Pad
Garage Spaces 2.0
Community Features None
Utilities Available Sewer Connected, Underground Utilities
View Y/N No
Roof Type Composition
Total Parking Spaces 2
Garage No
Private Pool No
Building
Lot Description Level
Faces PEACHTREE IND BLVD NORTH, JUST PAST 120/ABBOTTS BRIDGE, RIGHT ON CHATTAHOOCHEE TRACE, LEFT ON ALBION FARM WAY.
Foundation Slab
Sewer Public Sewer
Water Public
Structure Type Aluminum Siding,Vinyl Siding
New Construction No
Schools
Elementary Schools Chattahoochee
Middle Schools Duluth
High Schools Duluth
Others
HOA Fee Include Maintenance Grounds
Tax ID R7244 168
Special Listing Condition Resale
Read Less Info
Want to know what your home might be worth? Contact us for a FREE valuation!

Our team is ready to help you sell your home for the highest possible price ASAP

© 2025 Georgia Multiple Listing Service. All Rights Reserved.
GET MORE INFORMATION
Broker | License ID: 303073
youragentkesha@legacysouthreg.com
240 Corporate Center Dr, Ste F, Stockbridge, GA, 30281, United States






