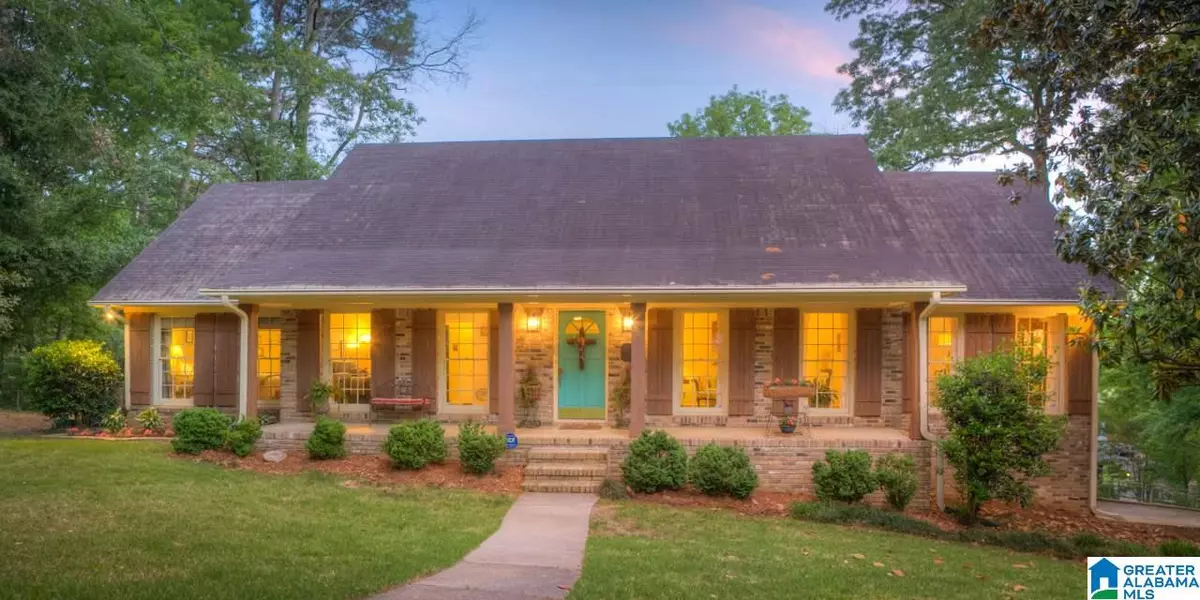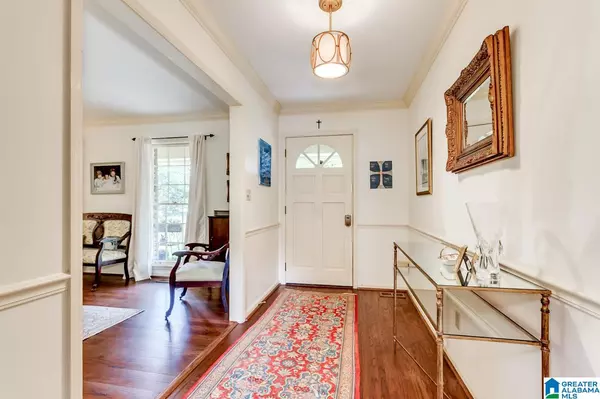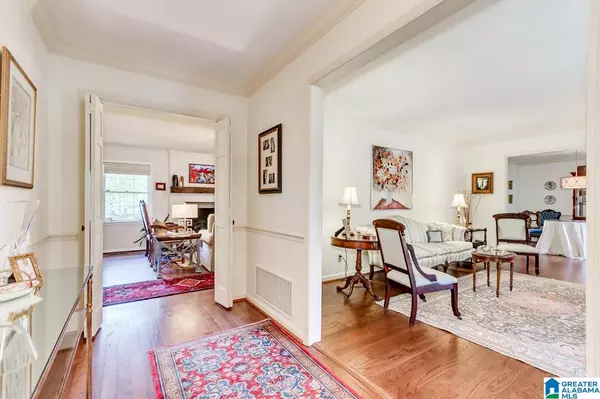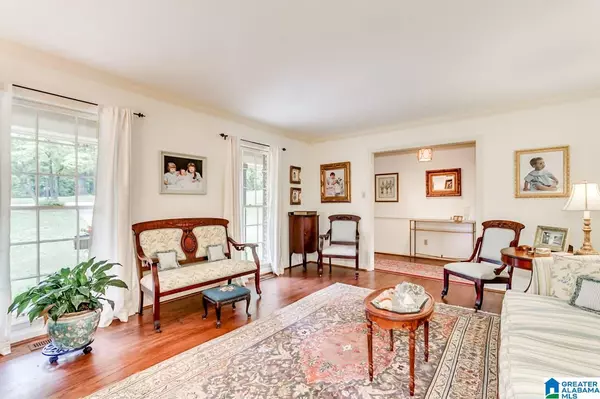$348,500
$349,900
0.4%For more information regarding the value of a property, please contact us for a free consultation.
4 Beds
4 Baths
3,374 SqFt
SOLD DATE : 08/17/2018
Key Details
Sold Price $348,500
Property Type Single Family Home
Sub Type Single Family
Listing Status Sold
Purchase Type For Sale
Square Footage 3,374 sqft
Price per Sqft $103
Subdivision Green Valley
MLS Listing ID 815468
Sold Date 08/17/18
Bedrooms 4
Full Baths 4
Year Built 1966
Lot Size 0.490 Acres
Property Description
This beautiful 4 bedroom/4 bath home sits on Winchester Circle and is move in ready! With a fenced yard, new back deck, sprinkler system, new cedar shutters, & new roof & siding, this one is a dream. This home features hardwood floors throughout the main level. The main level features the master bedroom, & recently renovated master bathroom & closet. In addition to the main level master, there is a 2nd bedroom & bathroom, also recently renovated. Both of the 1st floor bathrooms feature custom vanities. The master vanity is topped with a marble countertop & the bathroom is completed with a walk in shower. Upstairs you will find 2 additional bedrooms & bathrooms. This home also has a fully finished & newly renovated basement with ample space for a pool table as well as seating & space for relaxing. Don’t overlook the custom bar! Last but not least, you will find ample storage with a walk in attic & two- car garage. Don’t miss your opportunity, call to schedule a showing!
Location
State AL
County Jefferson
Area Bluff Park, Hoover, Riverchase
Interior
Interior Features Recess Lighting, Wet Bar
Heating Central (HEAT), Electric (HEAT), Gas Heat
Cooling Central (COOL), Electric (COOL)
Flooring Hardwood, Tile Floor
Fireplaces Number 2
Fireplaces Type Woodburning
Laundry Chute, Utility Sink
Exterior
Exterior Feature Sprinkler System
Garage Attached, Basement Parking, Lower Level
Garage Spaces 2.0
Waterfront No
Building
Lot Description Cul-de-sac
Foundation Basement
Sewer Connected
Water Public Water
Level or Stories 1.5-Story
Schools
Elementary Schools Green Valley
Middle Schools Simmons, Ira F
High Schools Hoover
Others
Financing Cash,Conventional,FHA,VA
Read Less Info
Want to know what your home might be worth? Contact us for a FREE valuation!

Our team is ready to help you sell your home for the highest possible price ASAP
GET MORE INFORMATION

Broker | License ID: 303073
youragentkesha@legacysouthreg.com
240 Corporate Center Dr, Ste F, Stockbridge, GA, 30281, United States






