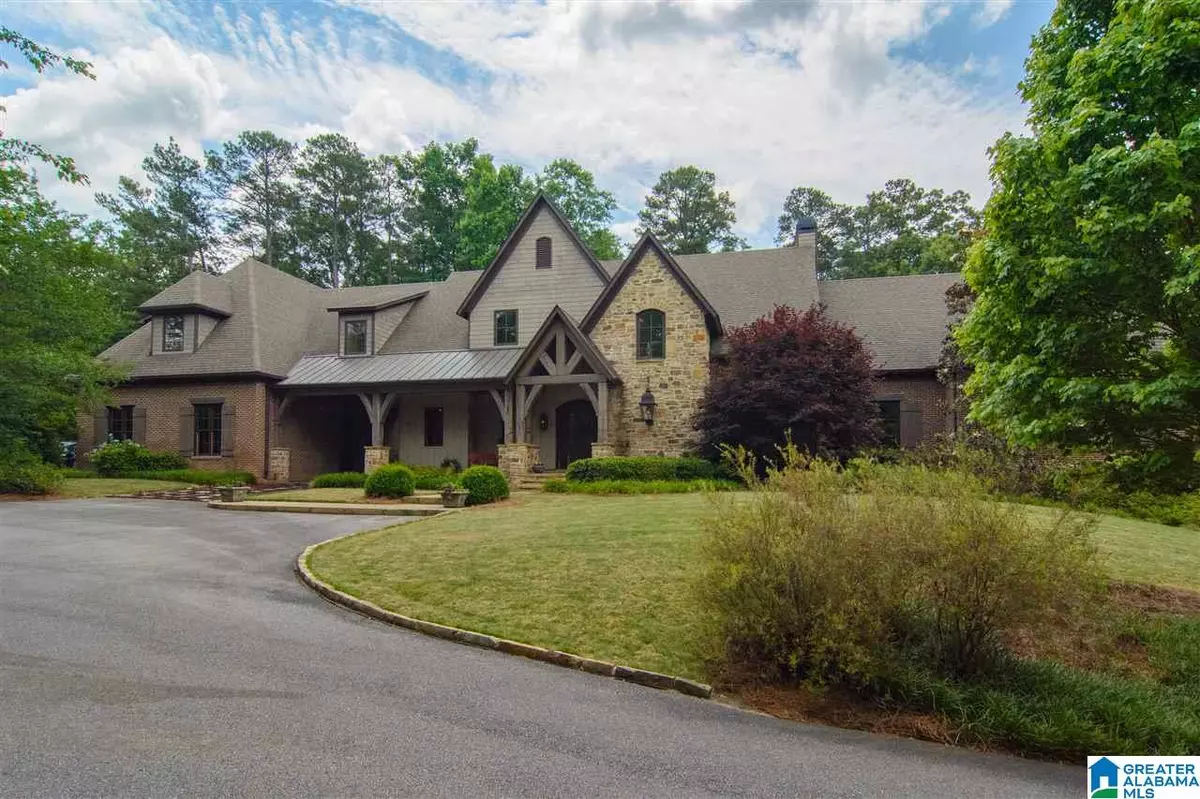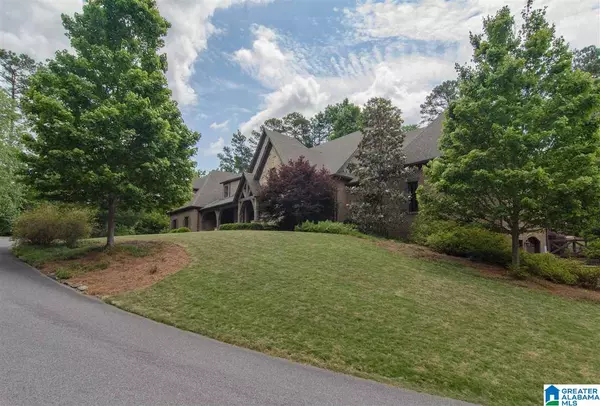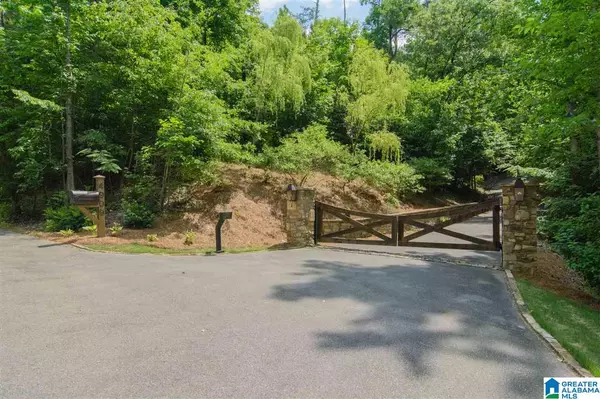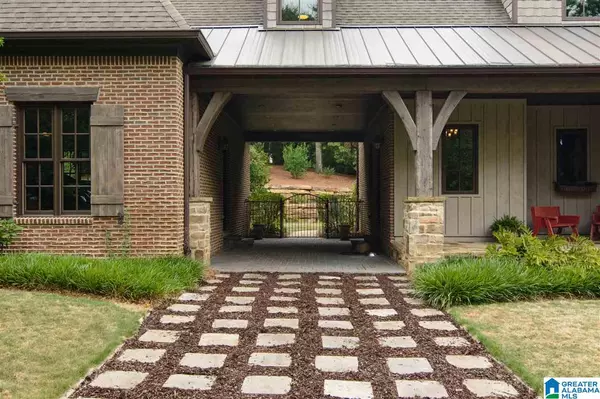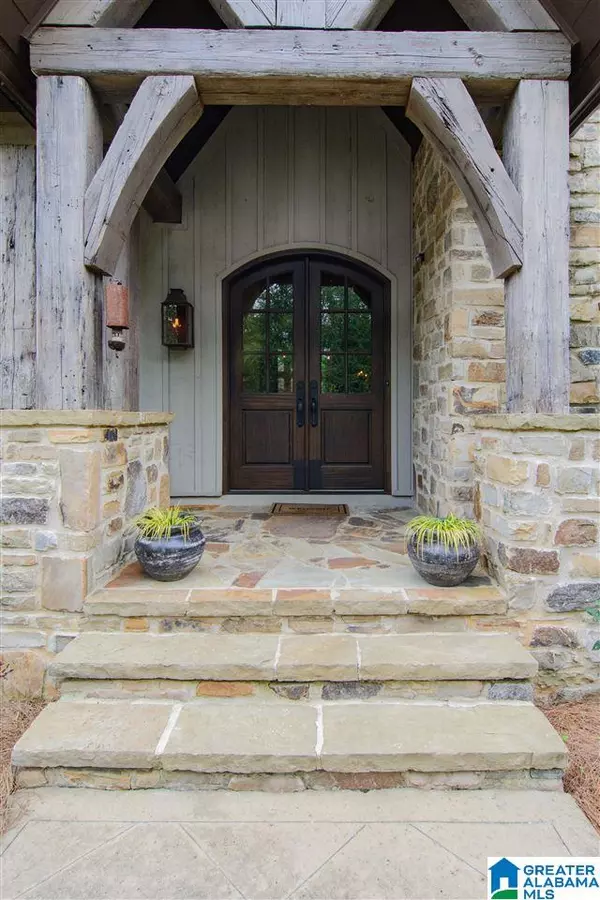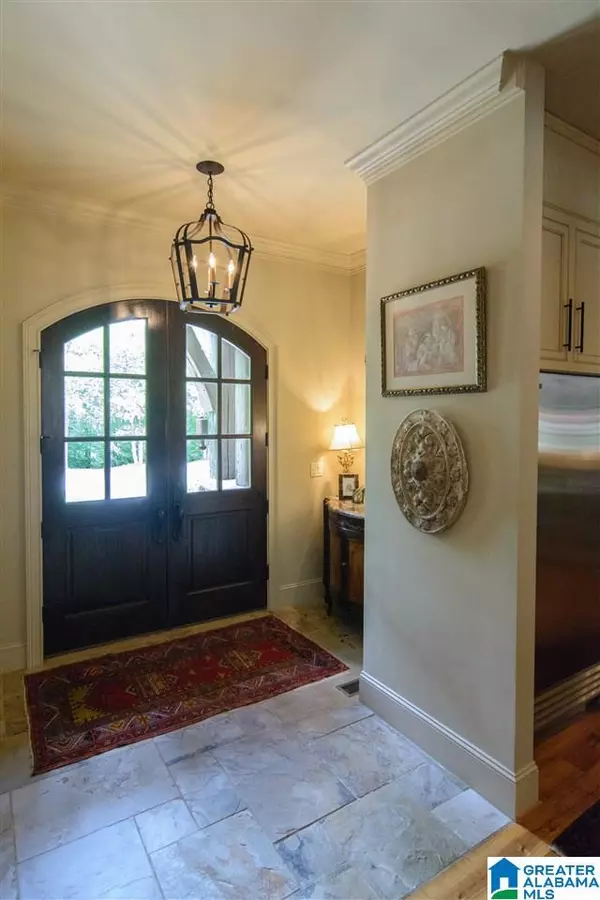$1,400,000
$1,485,000
5.7%For more information regarding the value of a property, please contact us for a free consultation.
4 Beds
7 Baths
5,220 SqFt
SOLD DATE : 08/31/2018
Key Details
Sold Price $1,400,000
Property Type Single Family Home
Sub Type Single Family
Listing Status Sold
Purchase Type For Sale
Square Footage 5,220 sqft
Price per Sqft $268
Subdivision Heatherwood
MLS Listing ID 817510
Sold Date 08/31/18
Bedrooms 4
Full Baths 5
Half Baths 2
HOA Fees $20/ann
Year Built 2007
Lot Size 6.150 Acres
Property Description
Absolutely stunning Private Gated Craftsman Style Custom Estate Home on 6.15 acres of the most gorgeous property!! If you are looking for total privacy & close to shopping & schools, this is it!! A truly spectacular brick, stacked stone & wooden beam 5,000+ sq. ft.home!! Endless custom features: 4 fireplaces, reclaimed antique wood flooring, Lutron lighting, heart pine & travertine floors, 10 ft+ ceilings & more! Large open kitchen features huge island with granite counter, copper farm sink, concrete counters, Wolf commercial gas stove & Subzero full-size stainless refrigerator & freezer. Banquet-sized dining room with travertine FP & built-ins. Fabulous great room w/beautiful vaulted wood beam ceiling & limestone FP. Gorgeous cypress panel office w/slate FP. Huge master suite has FP, luxury bath with jetted tub, steam shower & 2 walk-in closets. Upstairs 3 BR, 3 BA, den & 2nd laundry. Basement has theatre, play/rec, bath & storage. 5 car main level parking + carport & bsmt parking!
Location
State AL
County Shelby
Area N Shelby, Hoover
Rooms
Kitchen Breakfast Bar, Island, Pantry
Interior
Interior Features French Doors, Home Theater, Multiple Staircases, Recess Lighting, Safe Room/Storm Cellar, Security System, Sound System
Heating 3+ Systems (HEAT), Central (HEAT), Dual Systems (HEAT), Forced Air, Gas Heat
Cooling 3+ Systems (COOL), Central (COOL), Dual Systems (COOL), Electric (COOL), Zoned (COOL)
Flooring Carpet, Concrete, Hardwood, Stone Floor, Tile Floor
Fireplaces Number 4
Fireplaces Type Gas (FIREPL), Woodburning
Laundry Utility Sink, Washer Hookup
Exterior
Exterior Feature Fenced Yard, Lighting System, Sprinkler System, Workshop (EXTR), Porch
Garage Attached, Basement Parking, Boat Parking, Detached, Driveway Parking, Lower Level, Parking (MLVL), RV Parking
Garage Spaces 7.0
Pool Personal Pool
Amenities Available Clubhouse, Golf Cart Path, Private Lake, Swimming Allowed, Tennis Courts
Waterfront No
Building
Lot Description Acreage, Golf Community, Golf Lot, Heavy Treed Lot, Some Trees, Subdivision
Foundation Basement
Sewer Septic
Water Public Water
Level or Stories 1.5-Story
Schools
Elementary Schools Rocky Ridge
Middle Schools Berry
High Schools Spain Park
Others
Financing Cash,Conventional,VA
Read Less Info
Want to know what your home might be worth? Contact us for a FREE valuation!

Our team is ready to help you sell your home for the highest possible price ASAP
GET MORE INFORMATION

Broker | License ID: 303073
youragentkesha@legacysouthreg.com
240 Corporate Center Dr, Ste F, Stockbridge, GA, 30281, United States

