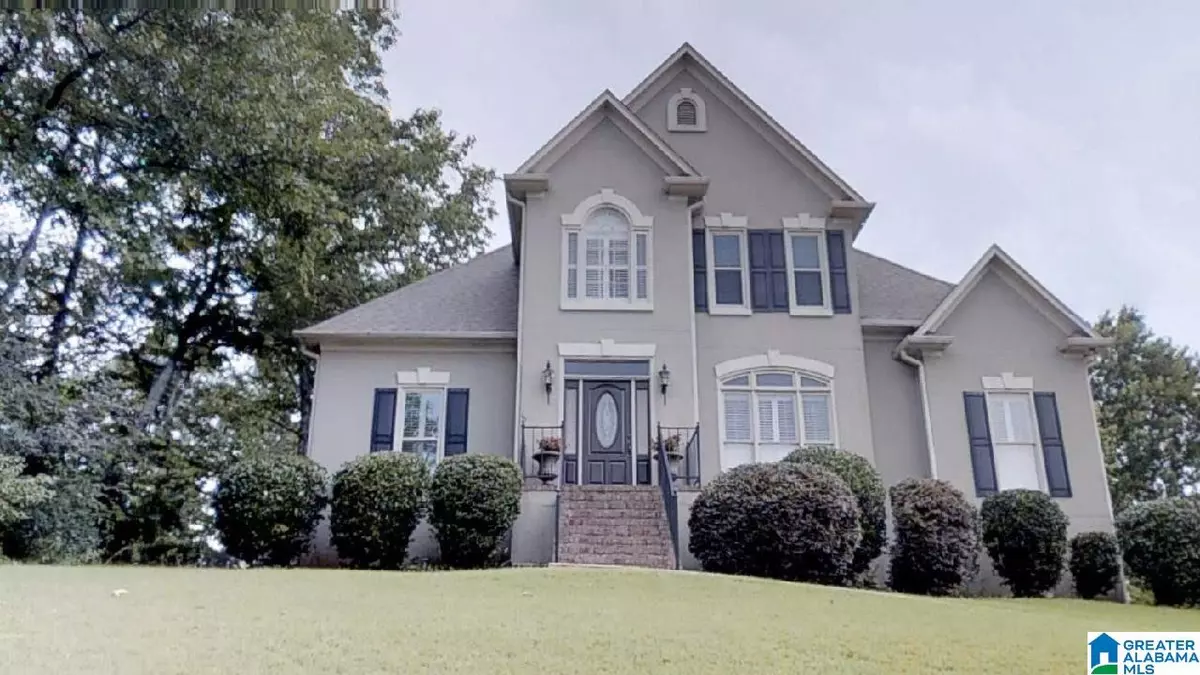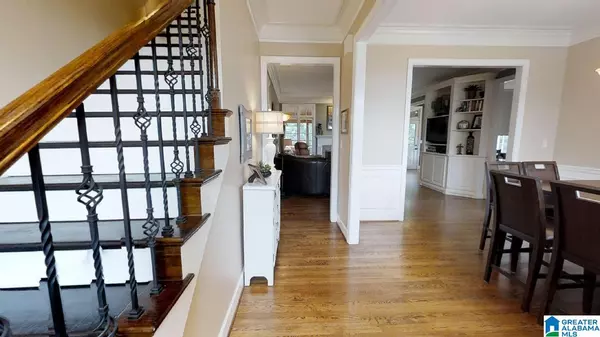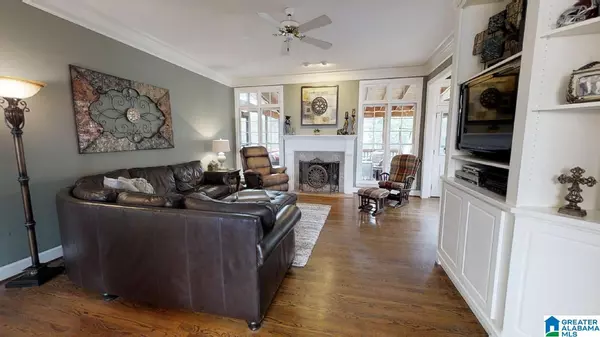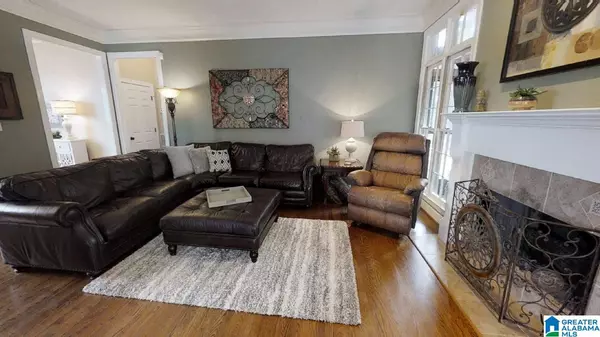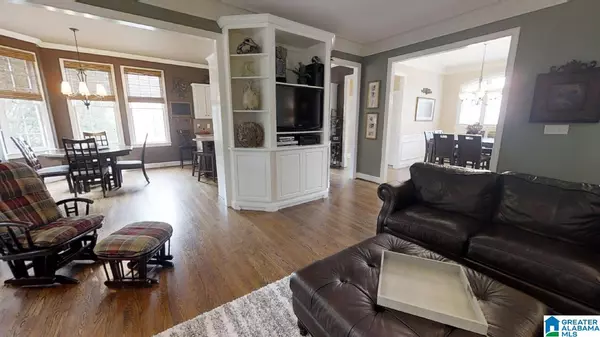$334,900
$334,900
For more information regarding the value of a property, please contact us for a free consultation.
4 Beds
4 Baths
3,340 SqFt
SOLD DATE : 09/04/2018
Key Details
Sold Price $334,900
Property Type Single Family Home
Sub Type Single Family
Listing Status Sold
Purchase Type For Sale
Square Footage 3,340 sqft
Price per Sqft $100
Subdivision Southpointe
MLS Listing ID 819579
Sold Date 09/04/18
Bedrooms 4
Full Baths 3
Half Baths 1
HOA Fees $8/ann
Year Built 1993
Lot Size 0.620 Acres
Property Description
You're going to love this one. Interior freshly painted. Professionally installed and functional plantation shutters. This home sits on a slightly elevated lot for a spectacular view off the recently added screened in area of the deck. (Deck also features open area as well.) Back yard is mostly level with fenced yard. Kitchen has been updated (MAKE SURE TO SEE ALL PHOTOS AND VISUAL WALKING TOUR!) This home is just 4 miles from the Grove shopping and Exit 10 on I-459. Hardwood floors have been maintained very well on main level. New flooring upstairs as well. Master bed on main level (and laundry room) along with Dining Room and Great Room. Southpointe is one of the most sought after homes in the Hoover School District. Fairly NEW ROOF around 6 years old. Upstairs features 3 bedrooms, 2 full baths and an office. Too much to write here, so come VIEW this one in person. Basement features finished area along with room for at least 2 cars. Brand new hot tub does not remain.
Location
State AL
County Shelby
Area Bluff Park, Hoover, Riverchase
Rooms
Kitchen Breakfast Bar, Eating Area, Island, Pantry
Interior
Interior Features None
Heating Central (HEAT), Gas Heat
Cooling Central (COOL), Electric (COOL)
Flooring Carpet, Hardwood, Tile Floor
Fireplaces Number 1
Fireplaces Type Gas (FIREPL), Woodburning
Laundry Utility Sink, Washer Hookup
Exterior
Exterior Feature Fenced Yard, Porch
Garage Basement Parking
Garage Spaces 2.0
Pool Community
Amenities Available Playgound, Street Lights
Building
Lot Description Interior Lot, Some Trees, Subdivision
Foundation Basement
Sewer Septic
Water Public Water
Level or Stories 2+ Story
Schools
Elementary Schools South Shades Crest
Middle Schools Bumpus, Robert F
High Schools Hoover
Others
Financing Cash,Conventional,FHA
Read Less Info
Want to know what your home might be worth? Contact us for a FREE valuation!

Our team is ready to help you sell your home for the highest possible price ASAP
GET MORE INFORMATION

Broker | License ID: 303073
youragentkesha@legacysouthreg.com
240 Corporate Center Dr, Ste F, Stockbridge, GA, 30281, United States

