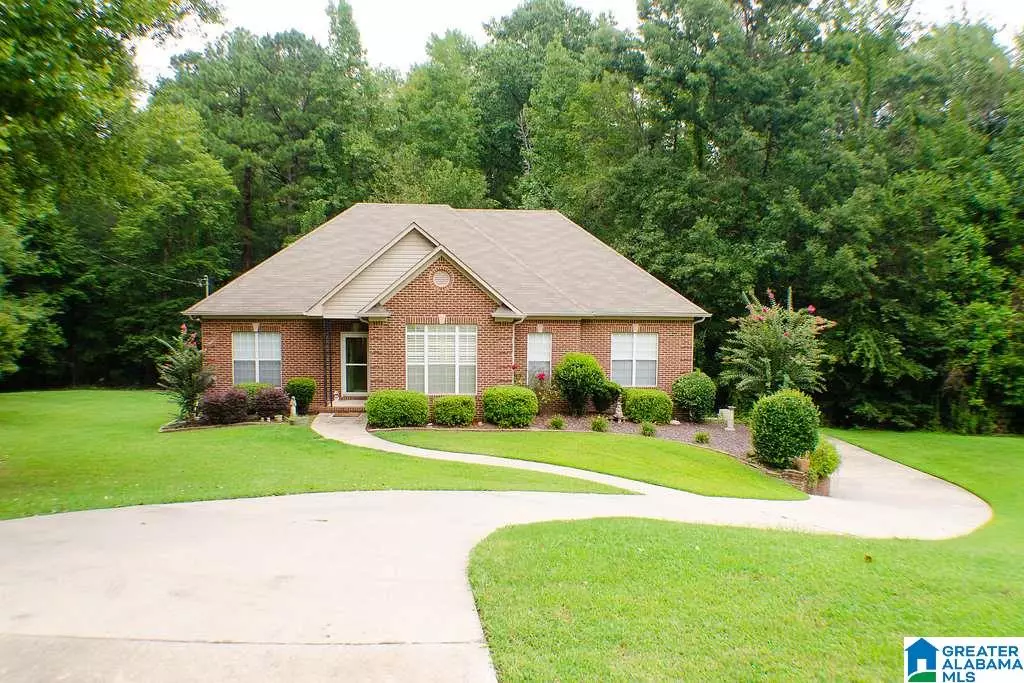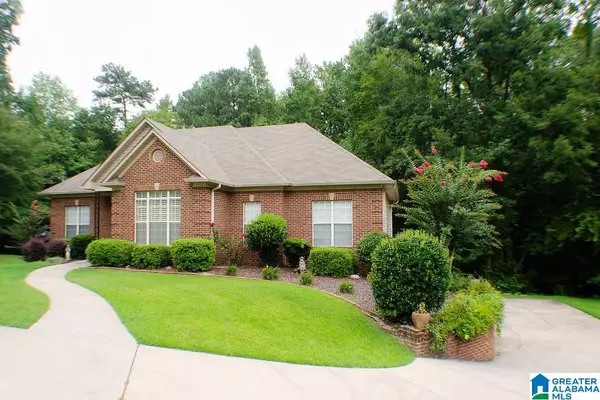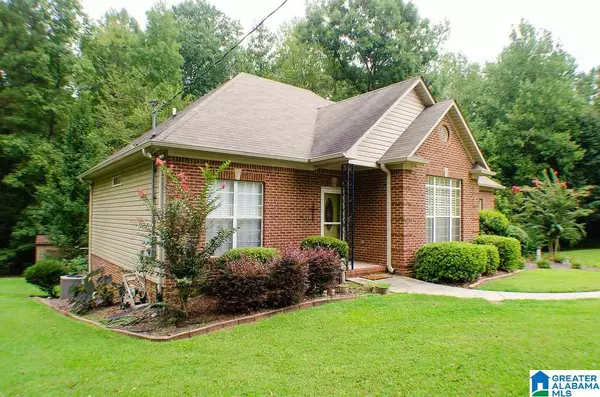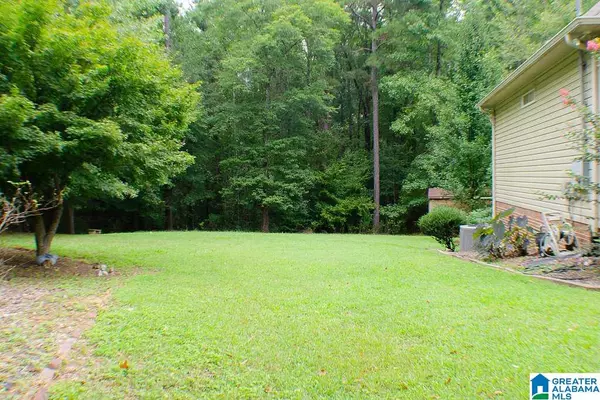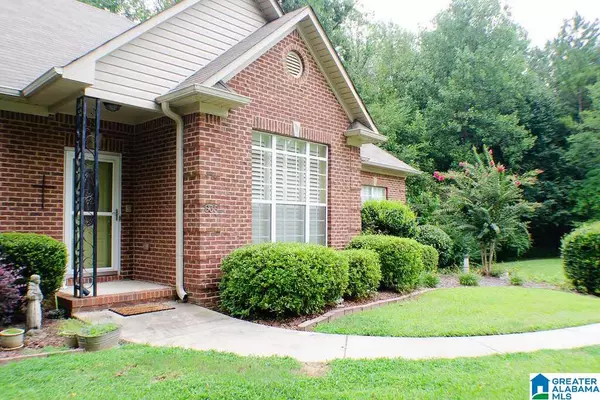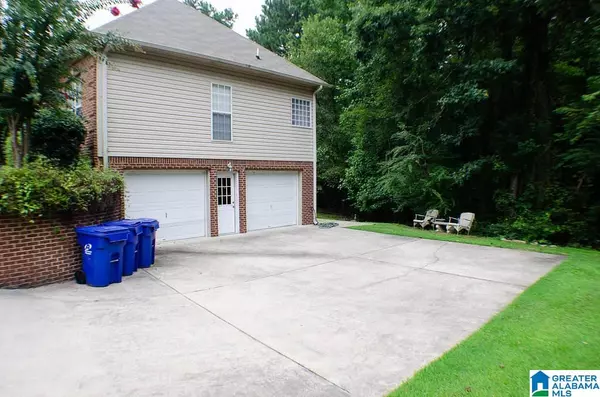$210,500
$210,000
0.2%For more information regarding the value of a property, please contact us for a free consultation.
3 Beds
3 Baths
2,294 SqFt
SOLD DATE : 09/27/2018
Key Details
Sold Price $210,500
Property Type Single Family Home
Sub Type Single Family
Listing Status Sold
Purchase Type For Sale
Square Footage 2,294 sqft
Price per Sqft $91
Subdivision Shelby Forest Estates
MLS Listing ID 826606
Sold Date 09/27/18
Bedrooms 3
Full Baths 3
HOA Fees $6/ann
Year Built 2003
Lot Size 0.660 Acres
Property Description
Nestled into a cul-de-sac, lies this hidden gem waiting to be discovered. The main level of the home features a spacious dining room, soaring ceilings and gas fireplace in the Great Room and a large galley kitchen with granite countertops. The master suite features a trey ceiling, a walk in closet, separate shower and jetted tub and plenty of space for oversized furniture. For privacy, the 2 guest rooms and a full bath are located on the other side of the house. One of the highlights of this house is that the basement has been renovated into a second full kitchen, living area and full bathroom. There's also a bonus room with no window that could be used as an office or extra sleeping area. If peace and quiet is what you long for, schedule a chance to see this property today!!!
Location
State AL
County Shelby
Area Chelsea
Interior
Interior Features Bay Window, Recess Lighting, Safe Room/Storm Cellar, Workshop (INT)
Heating Forced Air, Gas Heat
Cooling Central (COOL)
Flooring Hardwood, Hardwood Laminate, Tile Floor
Fireplaces Number 1
Fireplaces Type Gas (FIREPL)
Laundry Floor Drain, Washer Hookup
Exterior
Exterior Feature Storage Building, Porch Screened
Garage Basement Parking, Driveway Parking, Lower Level
Garage Spaces 2.0
Waterfront No
Building
Foundation Basement
Sewer Septic
Water Public Water
Level or Stories 1-Story
Schools
Elementary Schools Forest Oaks
Middle Schools Chelsea
High Schools Chelsea
Others
Financing Cash,Conventional,FHA,VA
Read Less Info
Want to know what your home might be worth? Contact us for a FREE valuation!

Our team is ready to help you sell your home for the highest possible price ASAP
GET MORE INFORMATION

Broker | License ID: 303073
youragentkesha@legacysouthreg.com
240 Corporate Center Dr, Ste F, Stockbridge, GA, 30281, United States

