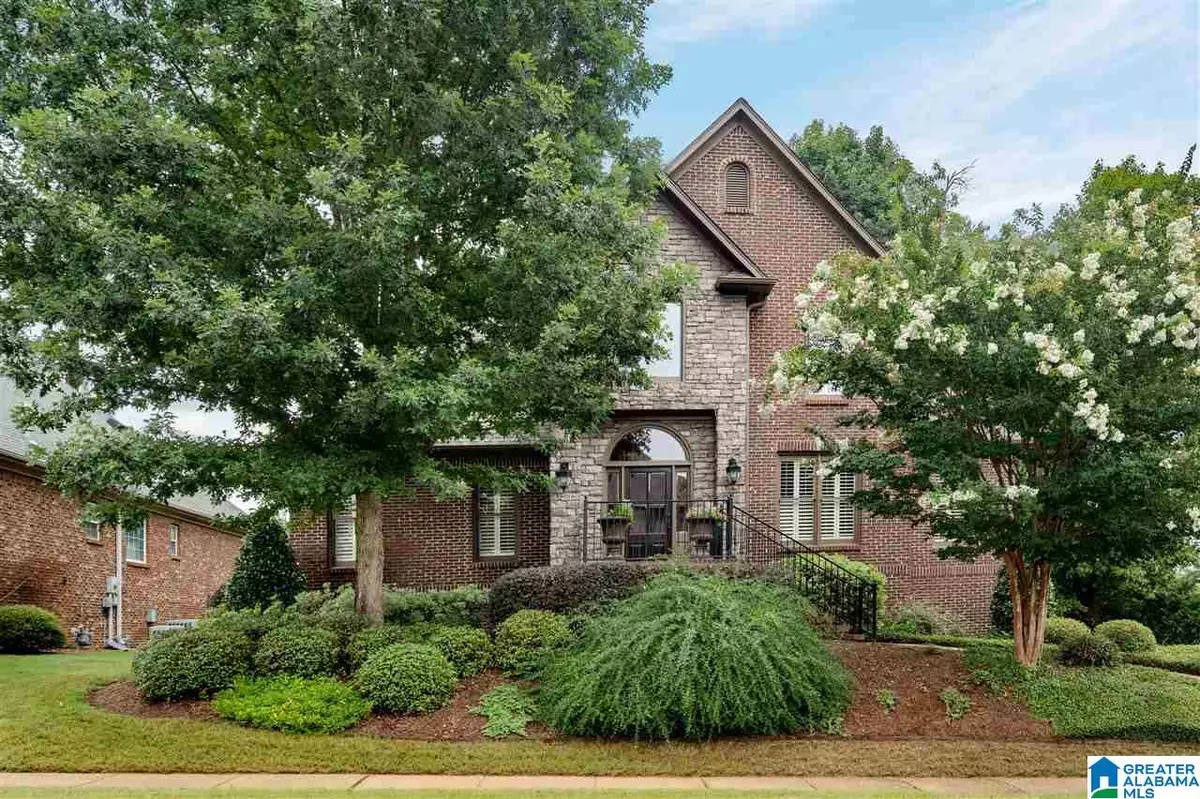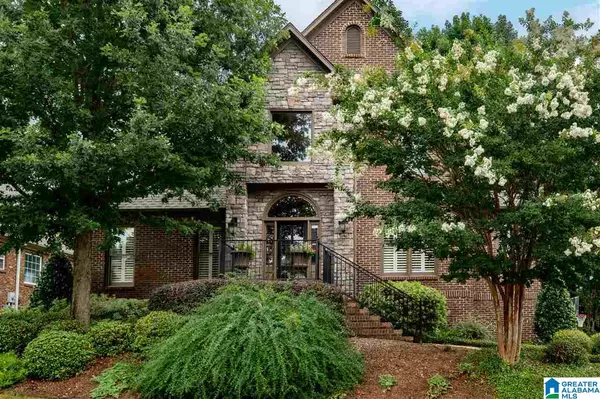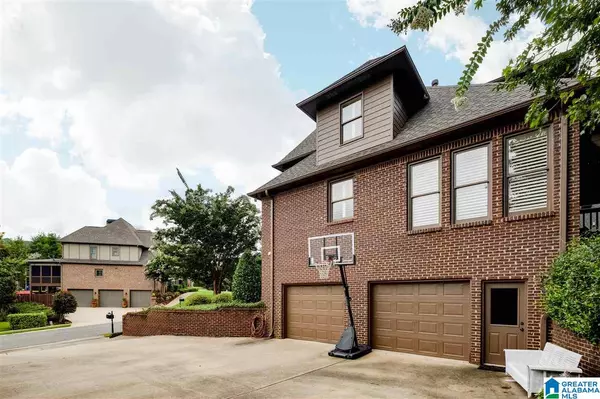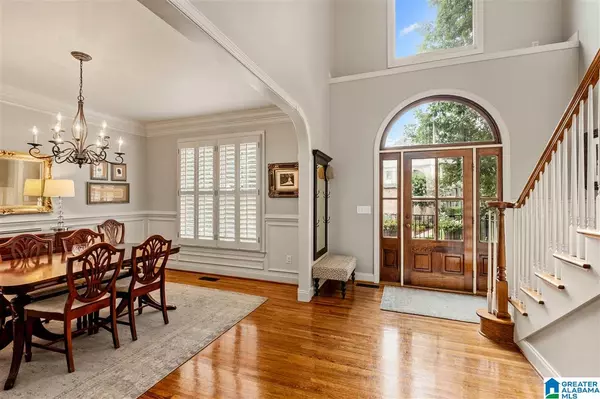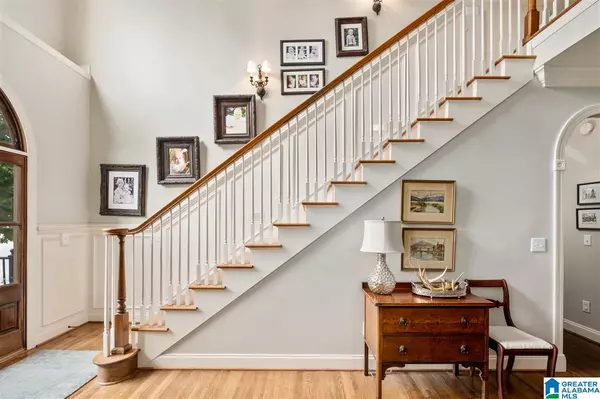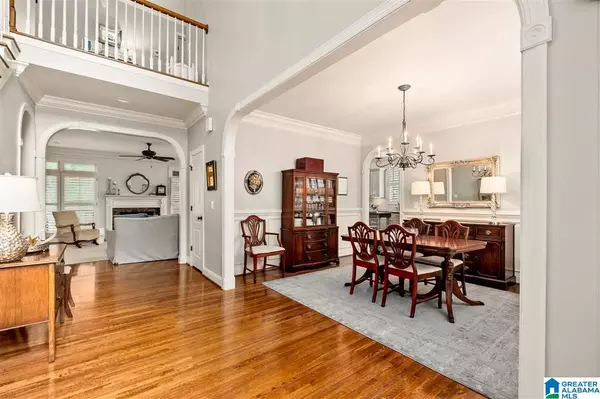$395,000
$409,900
3.6%For more information regarding the value of a property, please contact us for a free consultation.
4 Beds
4 Baths
2,735 SqFt
SOLD DATE : 10/31/2018
Key Details
Sold Price $395,000
Property Type Single Family Home
Sub Type Single Family
Listing Status Sold
Purchase Type For Sale
Square Footage 2,735 sqft
Price per Sqft $144
Subdivision Lake Crest
MLS Listing ID 826231
Sold Date 10/31/18
Bedrooms 4
Full Baths 3
Half Baths 1
HOA Fees $51/ann
Year Built 2005
Lot Size 0.300 Acres
Property Description
Welcome To 4857 Crystal Circle in Hoover’s Highly Sought After Planned Community of Lake Crest. This beautifully updated 4 bedroom 3.5 bathroom home features an open concept floor plan is situated on a large, level, fully fenced rear yard. When you first enter the home you will make note of the hardwoods throughout the main level living areas. The kitchen boasts granite counters, stainless appliances, beautiful custom painted cabinets, and a large breakfast area filled with natural light. The spacious family room offers custom built in cabinets for plenty of storage and T.V./A.V. space. The master bedroom is spacious with plenty of room for your king sized bed. The master bathroom is also spacious, light, and features a walk in shower, separate tub, separate vanities, and large walk in closet. All of the upstairs bedrooms are spacious and offer plenty of closet space. Step out the back door onto your screened pack porch overlooking the beautifully landscaped back yard. New Roof 2018.
Location
State AL
County Jefferson
Area Bluff Park, Hoover, Riverchase
Rooms
Kitchen Breakfast Bar, Eating Area, Island, Pantry
Interior
Interior Features Recess Lighting
Heating Central (HEAT), Dual Systems (HEAT), Gas Heat
Cooling Central (COOL), Dual Systems (COOL), Electric (COOL)
Flooring Carpet, Hardwood, Tile Floor
Fireplaces Number 1
Fireplaces Type Gas (FIREPL)
Laundry Washer Hookup
Exterior
Exterior Feature Sprinkler System
Garage Attached, Basement Parking, Driveway Parking
Garage Spaces 2.0
Pool Community
Amenities Available Bike Trails, Clubhouse, Playgound, Private Lake, Sidewalks, Street Lights
Building
Lot Description Some Trees, Subdivision
Foundation Basement
Sewer Connected
Water Public Water
Level or Stories 1.5-Story
Schools
Elementary Schools Gwin
Middle Schools Simmons, Ira F
High Schools Hoover
Others
Financing Cash,Conventional,FHA,VA
Read Less Info
Want to know what your home might be worth? Contact us for a FREE valuation!

Our team is ready to help you sell your home for the highest possible price ASAP
GET MORE INFORMATION

Broker | License ID: 303073
youragentkesha@legacysouthreg.com
240 Corporate Center Dr, Ste F, Stockbridge, GA, 30281, United States

