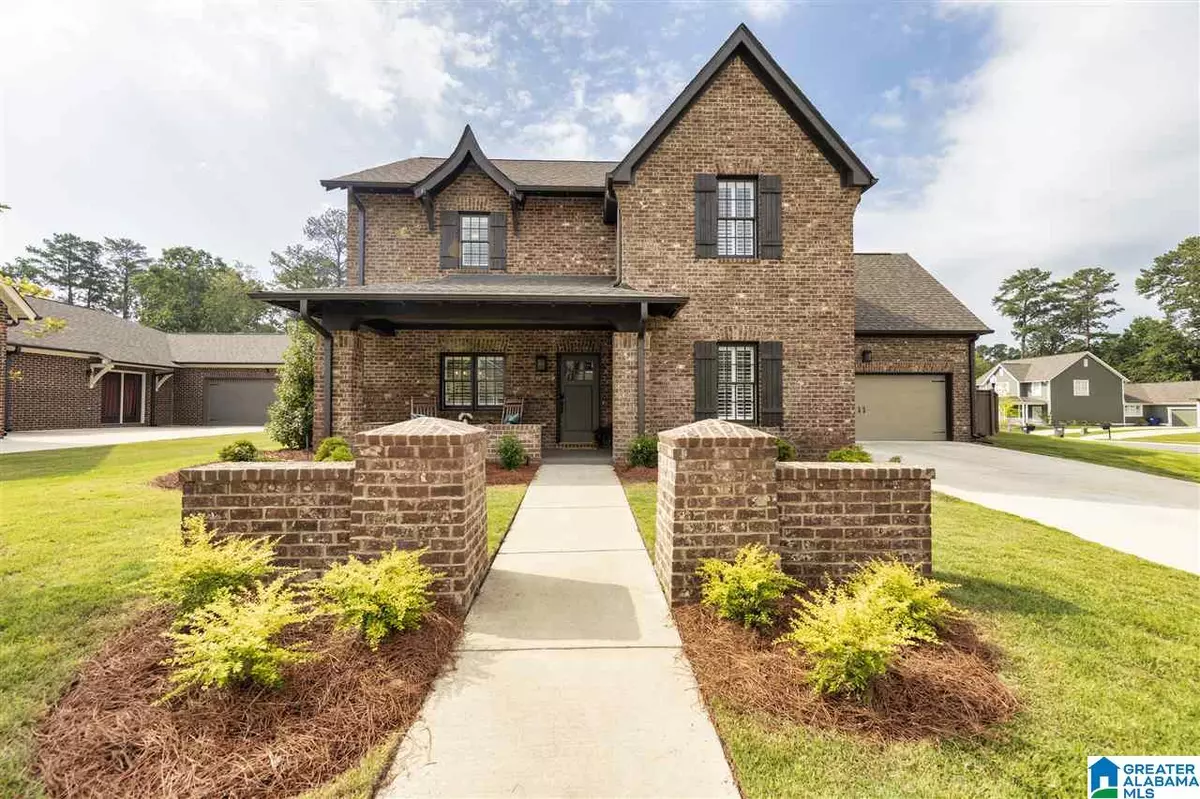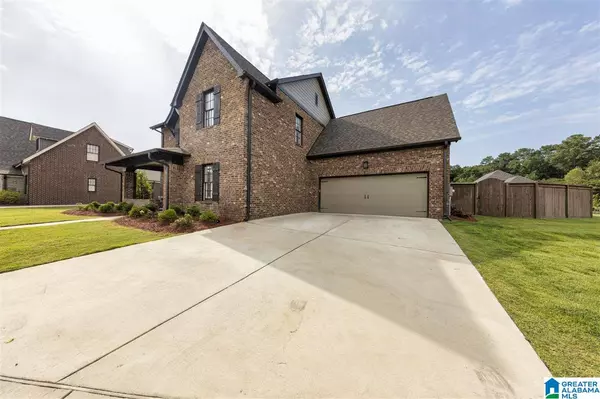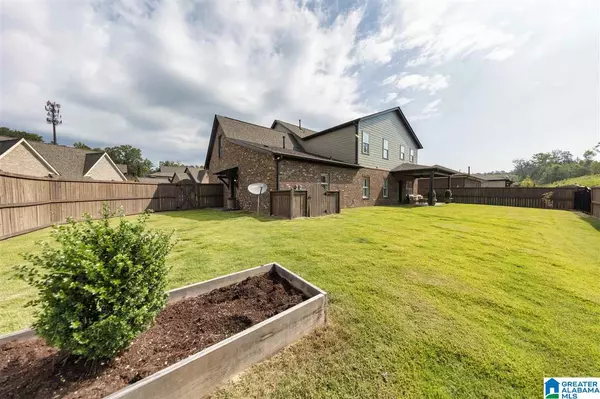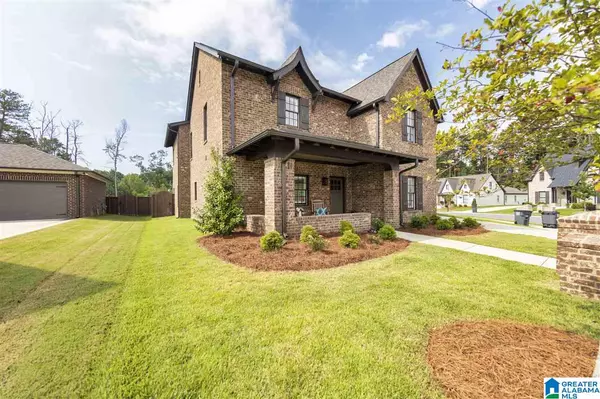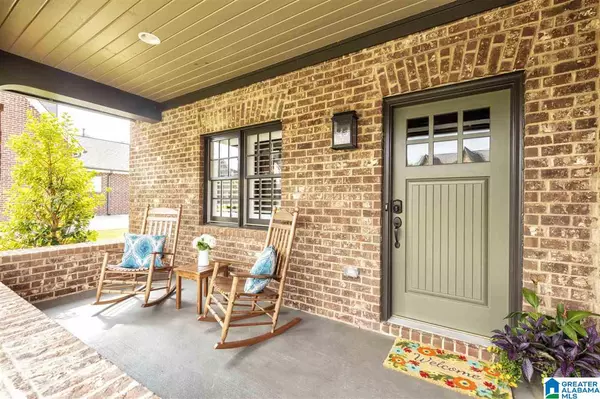$545,000
$554,900
1.8%For more information regarding the value of a property, please contact us for a free consultation.
5 Beds
4 Baths
3,455 SqFt
SOLD DATE : 01/11/2019
Key Details
Sold Price $545,000
Property Type Single Family Home
Sub Type Single Family
Listing Status Sold
Purchase Type For Sale
Square Footage 3,455 sqft
Price per Sqft $157
Subdivision Kirkman Preserve
MLS Listing ID 826789
Sold Date 01/11/19
Bedrooms 5
Full Baths 4
HOA Fees $68/ann
Year Built 2016
Lot Size 10,890 Sqft
Property Description
REDUCED $15,000! Welcome HOME! 5 BR, 4 BA SPACIOUS home with Reclaimed wood accents, barn door, PLANTATION SHUTTERS throughout, soaring 2 story ceiling in LR, office/playroom with French doors, HUGE loft area upstairs, recessed lighting, shiplap ceiling, tons of STORAGE, walk-in unfinished storage w/ the ability to build out; this home boasts too many amenities to count! The state of the art kitchen is an OPEN floor plan, 5 burner gas cook-top, stainless steel appliances, HUGE island, & GORGEOUS granite countertops. 2 BR + an office on main level, with 3 additional BR upstairs. Flat, corner lot, cozy front porch, FENCED in back yard, new landscaping, landscape lights, & zoysia grass is in this sought out neighborhood of KIRKMAN PRESERVE. The neighborhood provides a community pool, clubhouse, sidewalks, street lights, & a small LAKE for fishing & light boating. This home is conveniently located b/w HWY 280 and I-65, surrounded by shopping & restaurants! Award winning schools!
Location
State AL
County Shelby
Area N Shelby, Hoover
Rooms
Kitchen Breakfast Bar, Island, Pantry
Interior
Interior Features Recess Lighting, Sound System
Heating Central (HEAT), Dual Systems (HEAT), Electric (HEAT), Gas Heat, Heat Pump (HEAT), Zoned (HEAT)
Cooling Central (COOL), Dual Systems (COOL), Electric (COOL), Heat Pump (COOL), Zoned (COOL)
Flooring Carpet, Hardwood, Tile Floor
Fireplaces Number 1
Fireplaces Type Gas (FIREPL)
Laundry Washer Hookup
Exterior
Exterior Feature Balcony, Fenced Yard, Sprinkler System, Porch
Garage Attached, Driveway Parking, Parking (MLVL)
Garage Spaces 2.0
Pool Community
Amenities Available Clubhouse, Fishing, Private Lake, Sidewalks, Street Lights, Swimming Allowed
Building
Lot Description Corner Lot, Some Trees, Subdivision
Foundation Slab
Sewer Connected
Water Public Water
Level or Stories 1.5-Story
Schools
Elementary Schools Rocky Ridge
Middle Schools Berry
High Schools Spain Park
Others
Financing Cash,Conventional,VA
Read Less Info
Want to know what your home might be worth? Contact us for a FREE valuation!

Our team is ready to help you sell your home for the highest possible price ASAP
GET MORE INFORMATION

Broker | License ID: 303073
youragentkesha@legacysouthreg.com
240 Corporate Center Dr, Ste F, Stockbridge, GA, 30281, United States

