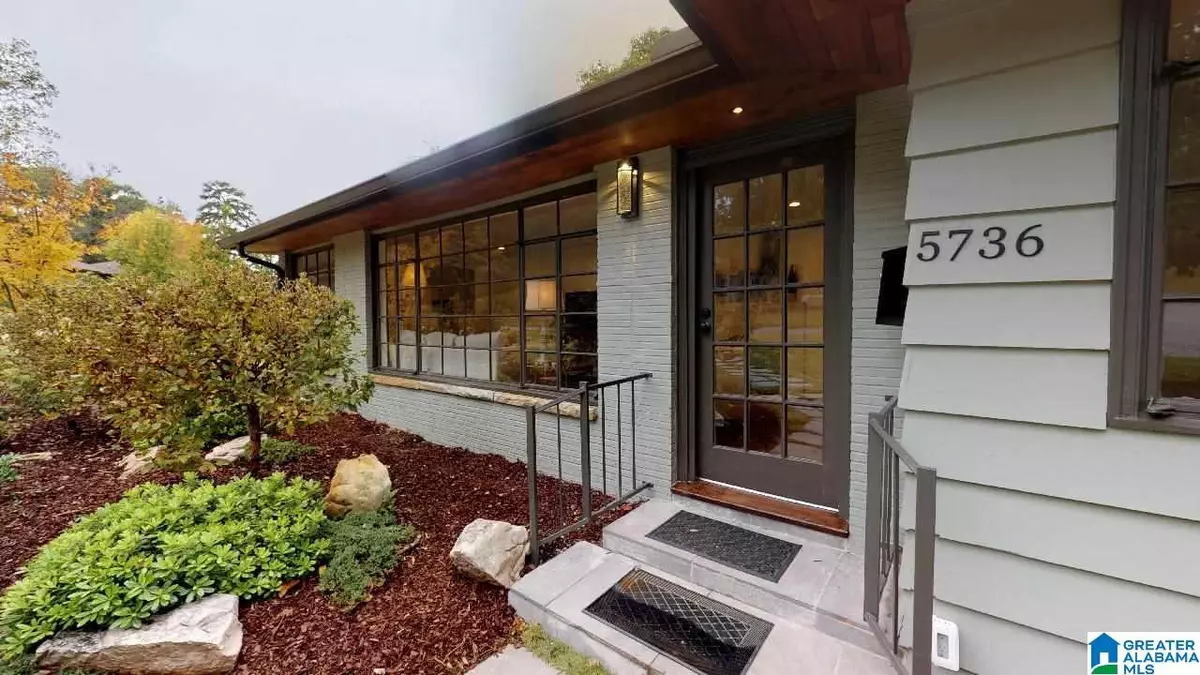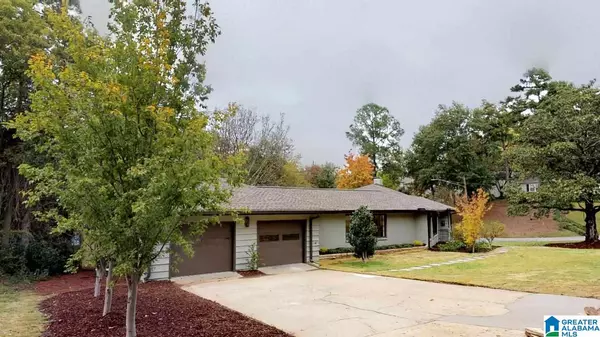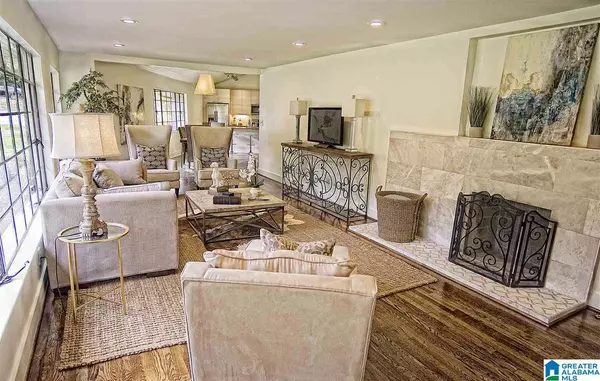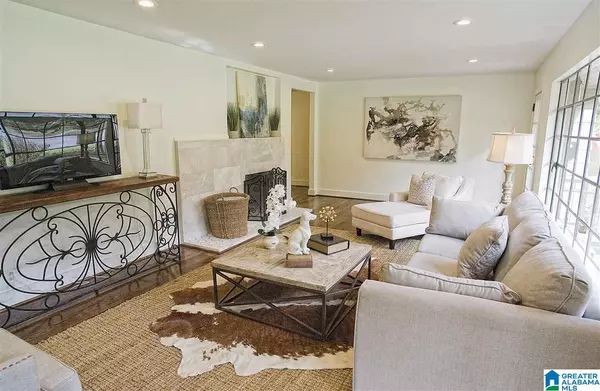$385,000
$395,000
2.5%For more information regarding the value of a property, please contact us for a free consultation.
3 Beds
3 Baths
1,970 SqFt
SOLD DATE : 03/29/2019
Key Details
Sold Price $385,000
Property Type Single Family Home
Sub Type Single Family
Listing Status Sold
Purchase Type For Sale
Square Footage 1,970 sqft
Price per Sqft $195
Subdivision Crestwood
MLS Listing ID 833672
Sold Date 03/29/19
Bedrooms 3
Full Baths 3
Year Built 1950
Property Description
Gorgeous, totally remodeled (1970+/- sq ft) vintage one level living. Large corner lot with privacy fence and 2 car attached garage, close to restaurants, shopping, and park. Enjoy the carefree living that comes with new dimensional roof, new gutters and cedar soffit and entirely new systems: electrical, plumbing, HVAC, and ducts. Newly insulated walls and attic w/pulldown staircase. Hardwood floors throughout. Living room is anchored by a beautiful marble wood burning fireplace. Stunning new kitchen features a vaulted tongue-and-groove ceiling, plentiful cabinet space with deep drawers, quartz counters, under cabinet lights, polished concrete floors, and stainless appliances. Laundry room w/space for a folding table. There are 3 full baths. Master suite boasts a coffee station, two spacious closets, and bath w/double vanity and lg. glass-enclosed marble shower. Beautiful landscaping and a back deck offer opportunities for comfortable and private outdoor living.
Location
State AL
County Jefferson
Area Avondale, Crestwood, Highland Pk, Forest Pk
Rooms
Kitchen Breakfast Bar, Island, Pantry
Interior
Interior Features Recess Lighting
Heating Central (HEAT), Forced Air, Gas Heat
Cooling Central (COOL), Electric (COOL)
Flooring Concrete, Hardwood, Tile Floor
Fireplaces Number 1
Fireplaces Type Woodburning
Laundry Washer Hookup
Exterior
Exterior Feature Fenced Yard, Lighting System
Garage Driveway Parking, Parking (MLVL), Off Street Parking, RV Parking
Garage Spaces 2.0
Amenities Available BBQ Area, Bike Trails, Golf
Waterfront No
Building
Lot Description Corner Lot, Some Trees, Subdivision
Foundation Basement, Pillars/Support
Sewer Connected
Water Public Water
Level or Stories 1-Story
Schools
Elementary Schools Avondale
Middle Schools Hayes
High Schools Carver, G W
Others
Financing Cash,Conventional,FHA
Read Less Info
Want to know what your home might be worth? Contact us for a FREE valuation!

Our team is ready to help you sell your home for the highest possible price ASAP
GET MORE INFORMATION

Broker | License ID: 303073
youragentkesha@legacysouthreg.com
240 Corporate Center Dr, Ste F, Stockbridge, GA, 30281, United States






