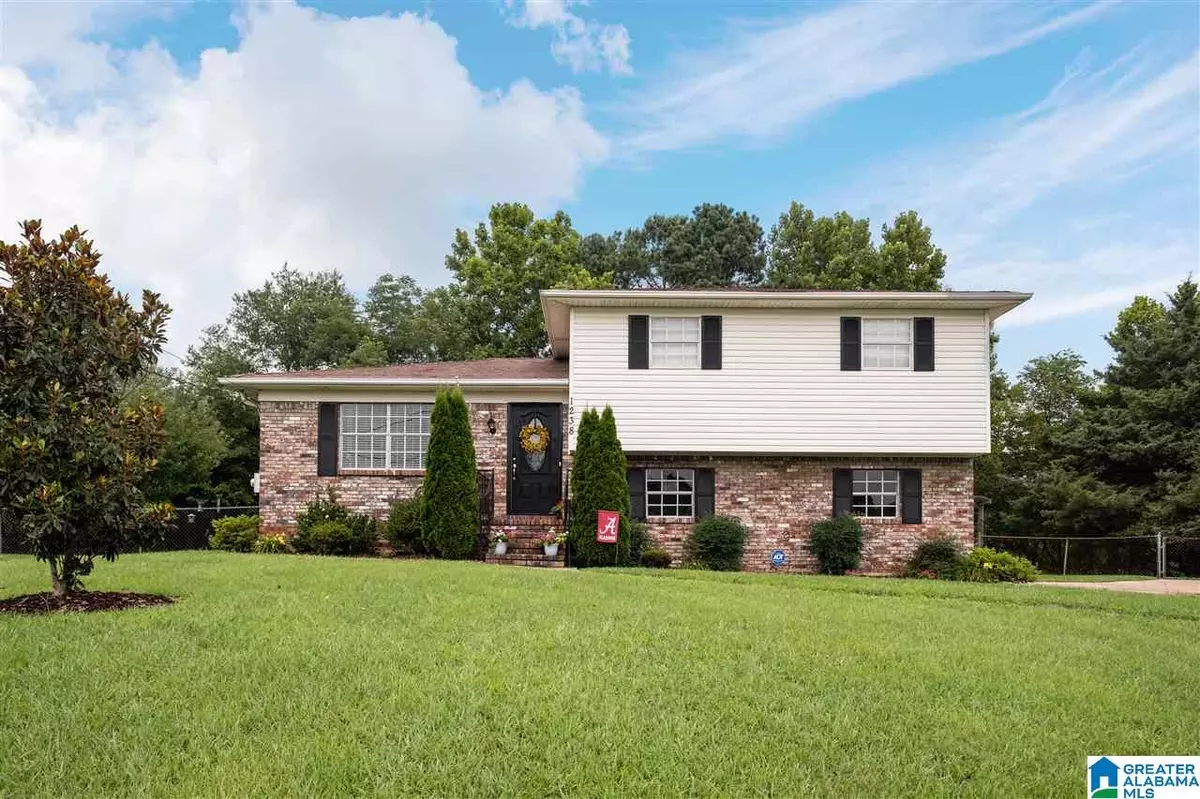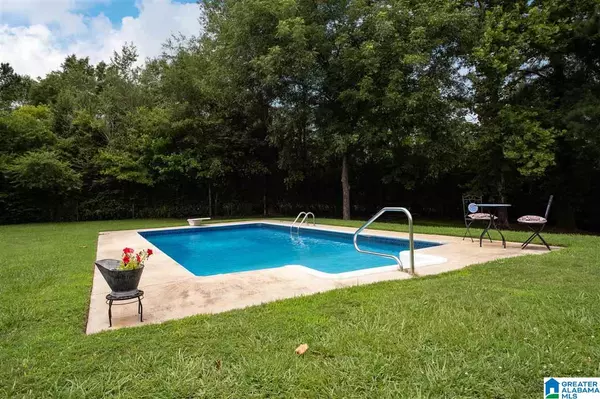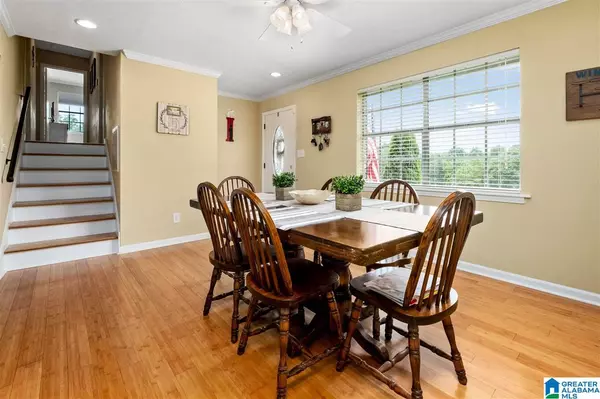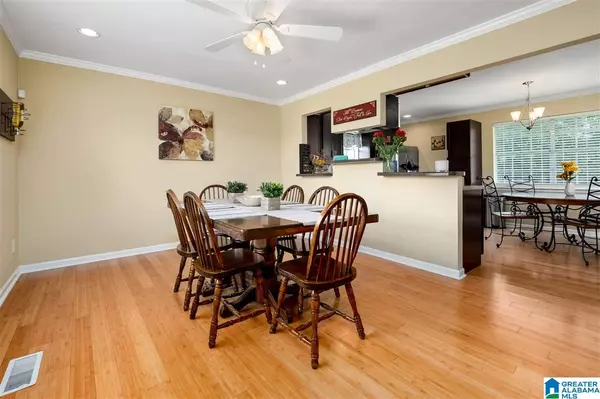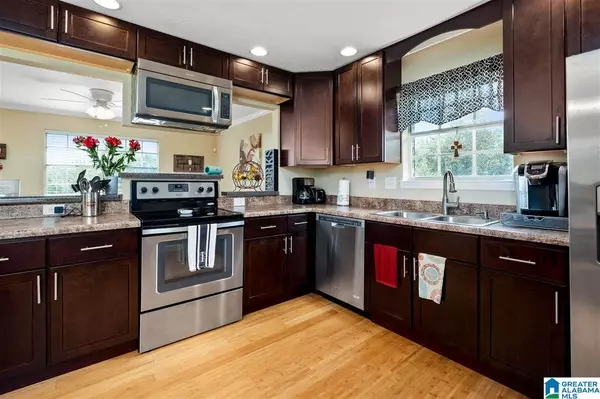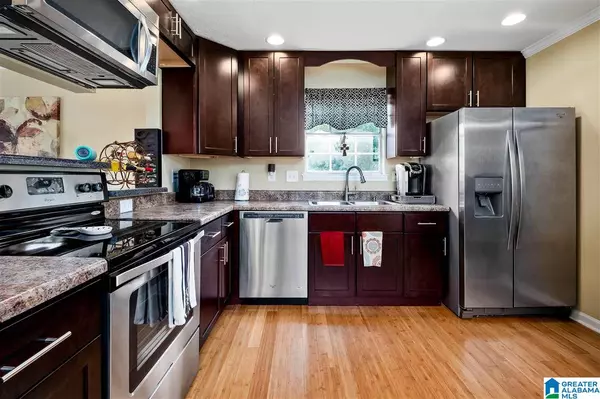$179,000
$169,900
5.4%For more information regarding the value of a property, please contact us for a free consultation.
3 Beds
2 Baths
1,470 SqFt
SOLD DATE : 08/09/2019
Key Details
Sold Price $179,000
Property Type Single Family Home
Sub Type Single Family
Listing Status Sold
Purchase Type For Sale
Square Footage 1,470 sqft
Price per Sqft $121
Subdivision Bermuda Hills
MLS Listing ID 854585
Sold Date 08/09/19
Bedrooms 3
Full Baths 2
Year Built 1977
Lot Size 0.750 Acres
Property Description
This Spacious and Open Concept 3bed 2bath home is located on a premier lot at end of a quite cul-de-sac street. Walk in the front door and see the incredible amounts of natural light shine off of the freshly installed bamboo hardwood flooring that runs throughout the main level and on all the steps. The living room is open to the eat in kitchen. The kitchen boasts custom shaker cabinets and stainless steel appliances and overlooks the sparkling in ground pool in the back yard. Turn to your right and look down and you will find the open downstairs den which features a fireplace and an accent pallet wall. Upstairs you will find all three huge bedrooms with tons of closet space. Both the master and the common bath are anything but common with new tile and vanities and everything else. The pool and almost 3/4 acre yard are ideal for neighborhood or family gatherings - Watch the big game while the kids throw/kick balls around and the puppies run free. The home also features a garage.
Location
State AL
County Shelby
Area Alabaster, Maylene, Saginaw
Rooms
Kitchen Eating Area
Interior
Interior Features None
Heating Central (HEAT)
Cooling Central (COOL)
Flooring Tile Floor
Fireplaces Number 1
Fireplaces Type Gas (FIREPL)
Laundry Washer Hookup
Exterior
Exterior Feature Fenced Yard
Garage Basement Parking, Driveway Parking, Parking (MLVL), Off Street Parking
Garage Spaces 1.0
Pool Personal Pool
Building
Lot Description Cul-de-sac
Foundation Basement
Sewer Connected
Water Public Water
Level or Stories 1.5-Story
Schools
Elementary Schools Meadow View
Middle Schools Thompson
High Schools Thompson
Others
Financing Cash,Conventional,FHA,VA
Read Less Info
Want to know what your home might be worth? Contact us for a FREE valuation!

Our team is ready to help you sell your home for the highest possible price ASAP
GET MORE INFORMATION

Broker | License ID: 303073
youragentkesha@legacysouthreg.com
240 Corporate Center Dr, Ste F, Stockbridge, GA, 30281, United States

