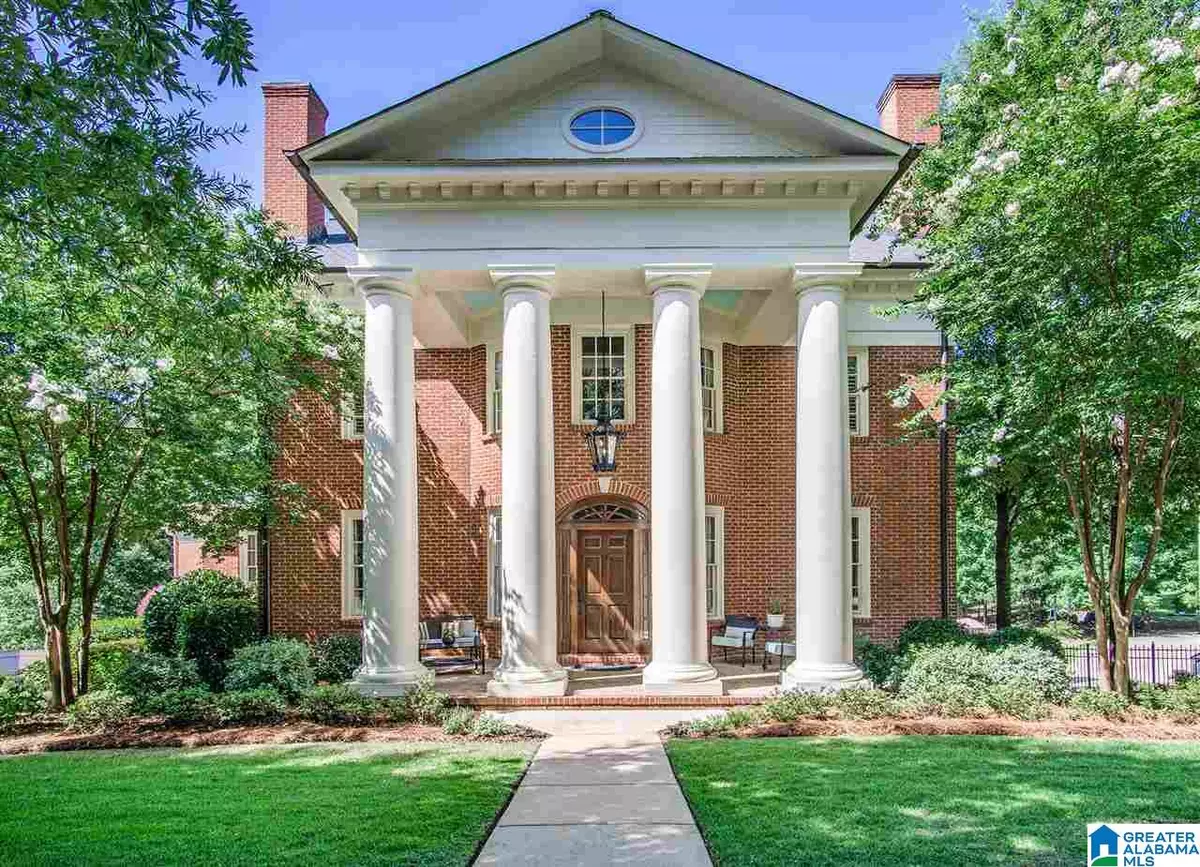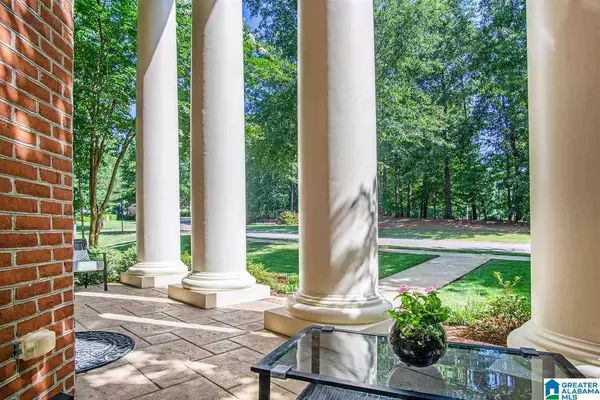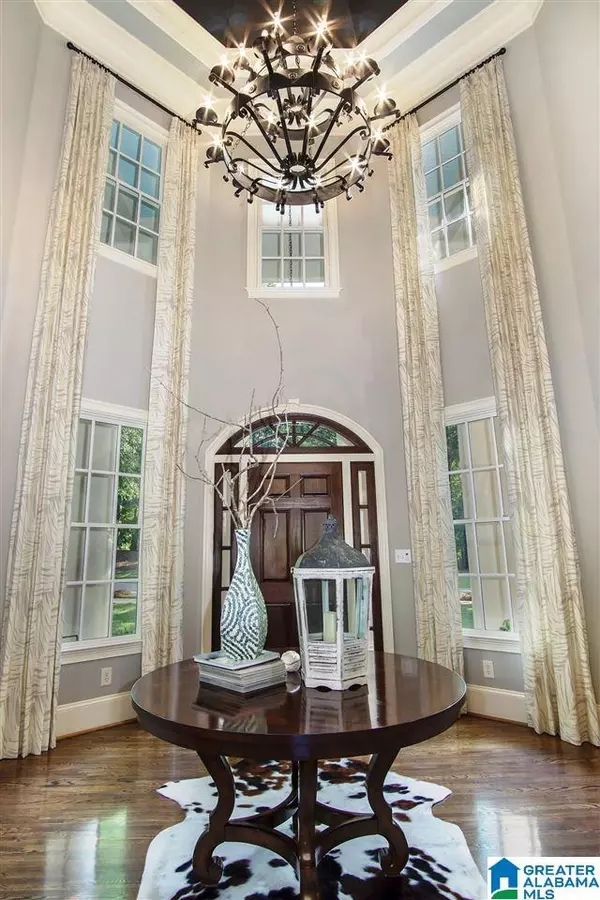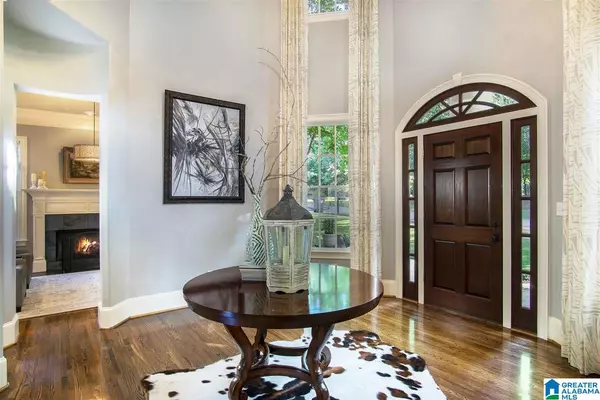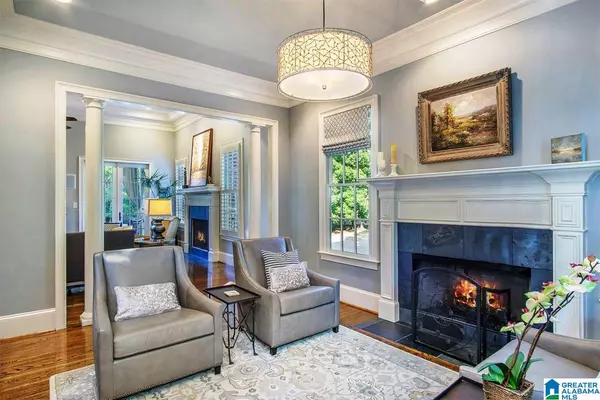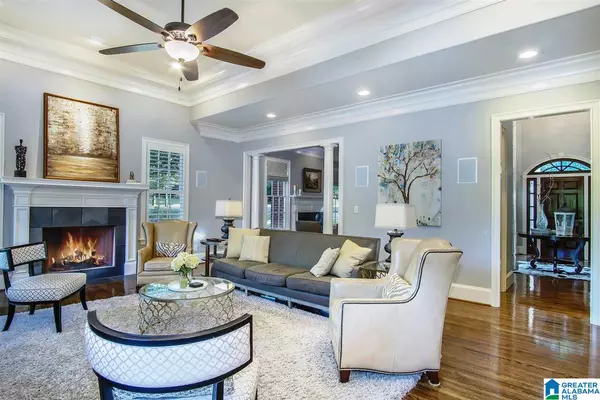$793,000
$814,500
2.6%For more information regarding the value of a property, please contact us for a free consultation.
5 Beds
5 Baths
5,740 SqFt
SOLD DATE : 08/14/2019
Key Details
Sold Price $793,000
Property Type Single Family Home
Sub Type Single Family
Listing Status Sold
Purchase Type For Sale
Square Footage 5,740 sqft
Price per Sqft $138
Subdivision The Preserve
MLS Listing ID 852350
Sold Date 08/14/19
Bedrooms 5
Full Baths 4
Half Baths 1
HOA Fees $108/ann
Year Built 2004
Lot Size 0.350 Acres
Property Description
WOW! THIS ONE IS A SHOW-STOPPER! EXQUISITE 5BR/4.5BA CUSTOM-BUILT BRICK HOME WITH CLASSIC SOUTHERN ARCHITECTURE ON BEAUTIFUL FOUNDERS PARK IN THE PRESERVE WITH STUNNING CUSTOM FEATURES THROUGHOUT! 2-story octagonal foyer with domed ceiling, elegant formal dining room, formal living/office with fireplace, great room with tall ceilings, deep crown moldings & 2nd fireplace that opens to the huge UPDATED GOURMET KITCHEN with white cabinetry, new QUARTZ counter tops, tile back splash, WOLF oven & gas cook top, huge island/breakfast bar, & eating area with coffered ceiling & winding staircase overlooking 2-story wall of windows, luxurious master suite with elegant master bath, & laundry room with cabinetry & sink. Up: 3 bedrooms, 2 full bathrooms, & playroom. Lower-level: Sunny den/rec room, full bath, bonus room, & SAFE ROOM. Whirlpool water filtration system. Covered porch off kitchen & great room. Walking distance to parks, swimming, fitness, restaurants & shops, & Moss Rock Preserve.
Location
State AL
County Jefferson
Area Bluff Park, Hoover, Riverchase
Rooms
Kitchen Breakfast Bar, Eating Area, Island, Pantry
Interior
Interior Features Bay Window, Central Vacuum, Intercom System, Recess Lighting, Safe Room/Storm Cellar, Security System, Sound System, Split Bedroom
Heating 3+ Systems (HEAT), Central (HEAT), Forced Air, Gas Heat
Cooling 3+ Systems (COOL), Central (COOL), Electric (COOL)
Flooring Carpet, Hardwood, Tile Floor
Fireplaces Number 2
Fireplaces Type Gas (FIREPL), Woodburning
Laundry Utility Sink, Washer Hookup
Exterior
Exterior Feature Lighting System, Sprinkler System, Porch
Garage Attached, Basement Parking, Driveway Parking
Garage Spaces 2.0
Pool Community
Amenities Available BBQ Area, Clubhouse, Fishing, Park, Playgound, Pond, Sidewalks, Street Lights, Swimming Allowed, Walking Paths
Building
Lot Description Some Trees, Subdivision
Foundation Basement
Sewer Connected
Water Public Water
Level or Stories 1.5-Story
Schools
Elementary Schools Gwin
Middle Schools Simmons, Ira F
High Schools Hoover
Others
Financing Cash,Conventional,VA
Read Less Info
Want to know what your home might be worth? Contact us for a FREE valuation!

Our team is ready to help you sell your home for the highest possible price ASAP
GET MORE INFORMATION

Broker | License ID: 303073
youragentkesha@legacysouthreg.com
240 Corporate Center Dr, Ste F, Stockbridge, GA, 30281, United States

