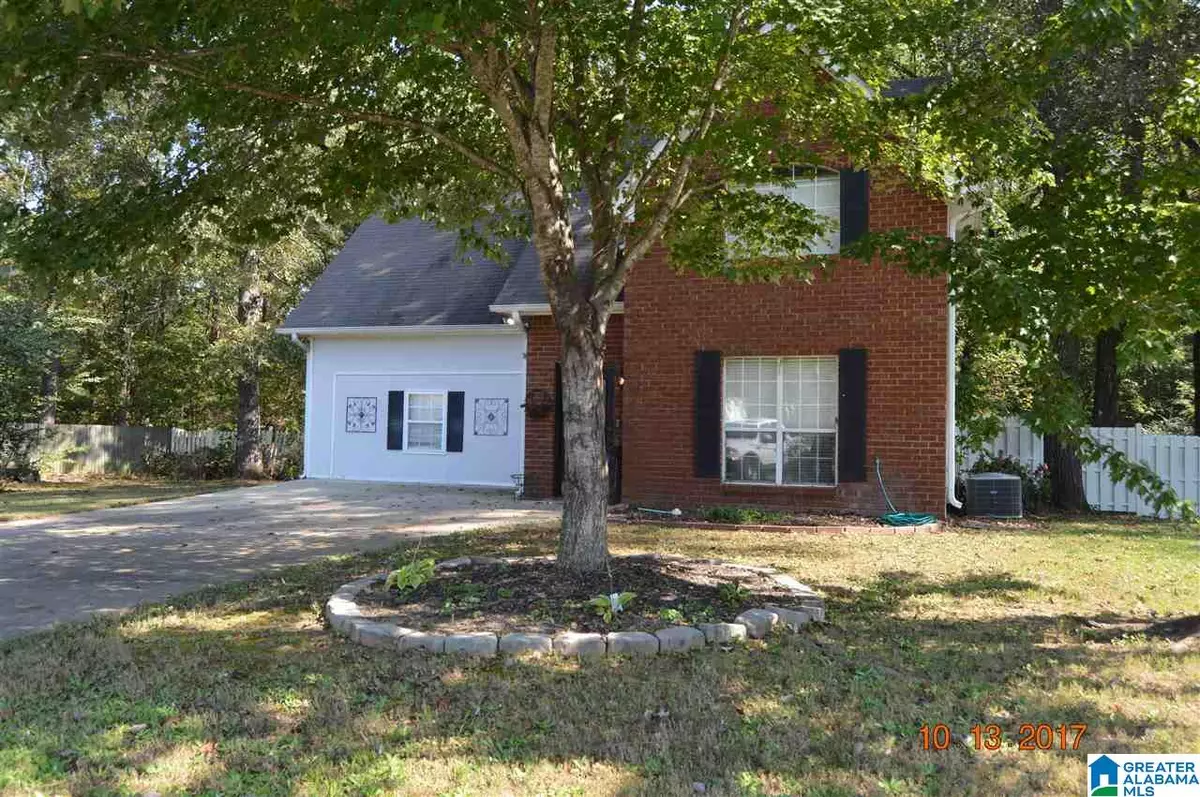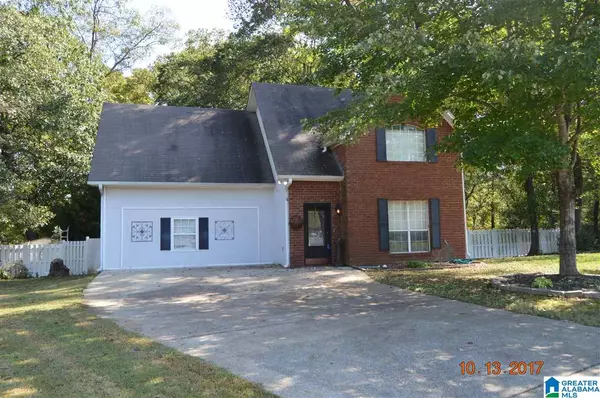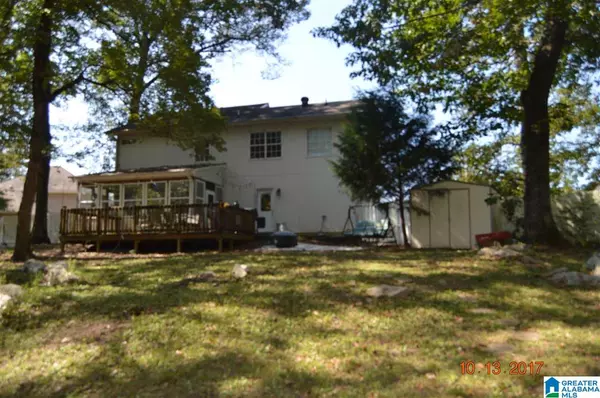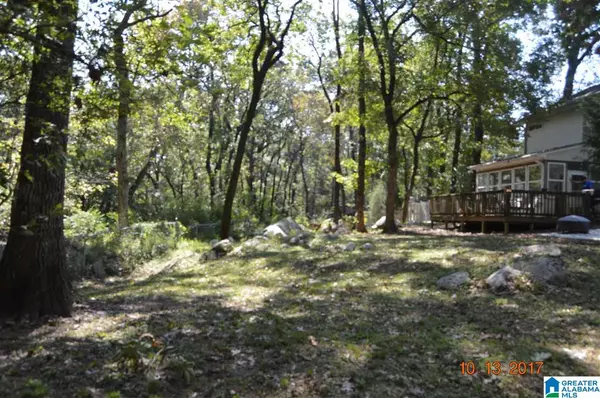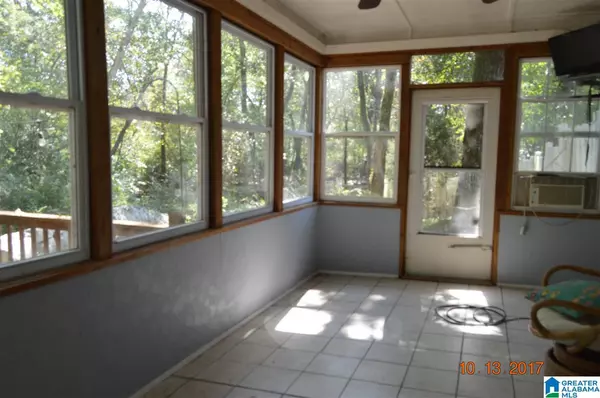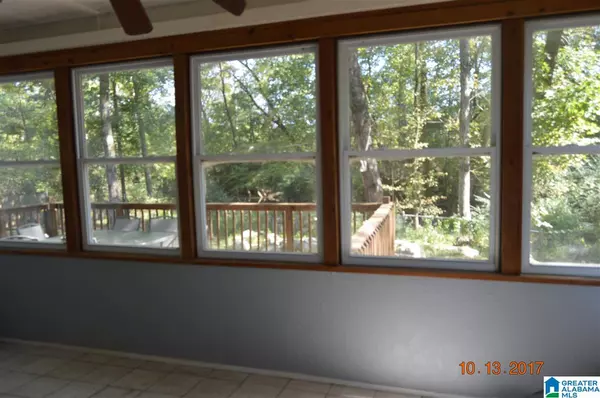$146,500
$150,000
2.3%For more information regarding the value of a property, please contact us for a free consultation.
3 Beds
3 Baths
2,395 SqFt
SOLD DATE : 12/13/2017
Key Details
Sold Price $146,500
Property Type Single Family Home
Sub Type Single Family
Listing Status Sold
Purchase Type For Sale
Square Footage 2,395 sqft
Price per Sqft $61
Subdivision Willow Creek South
MLS Listing ID 797338
Sold Date 12/13/17
Bedrooms 3
Full Baths 2
Half Baths 1
Year Built 1998
Lot Size 0.310 Acres
Property Description
You will love this beautiful home as soon as you drive up. Not only does this home offer a Large nice fenced lot in a Cul-De-Sac , When you enter to the front door you will see so much more. The Great room features a Beautiful gas fireplace and a sitting nook making it nice for reading or watching your favorite TV show or just visiting with friends and family, The Kitchen is filled with lots of cabinets, Granite counters, stainless steel appliances and eating area, and laundry closet to the side. You may also want to entertain or just relax in the NICE HUGE den. There is a ½ bath in the hall way for your convenience. Upstairs you will find a Good size master bedroom with very large walk in closet. Master bath has a double sink and separate shower and garden tub. The 2nd and 3rd Bedroom has Jack and Jill bath. From the kitchen and den you can enjoy the Sunroom and large back yard.
Location
State AL
County Shelby
Area Alabaster, Maylene, Saginaw
Rooms
Kitchen Eating Area, Pantry
Interior
Interior Features None
Heating Central (HEAT)
Cooling Central (COOL)
Flooring Hardwood Laminate, Tile Floor
Fireplaces Number 1
Fireplaces Type Gas (FIREPL)
Laundry Washer Hookup
Exterior
Exterior Feature Fenced Yard, Porch, Porch Screened
Garage Driveway Parking
Waterfront No
Building
Lot Description Cul-de-sac, Some Trees, Subdivision
Foundation Slab
Sewer Connected
Water Public Water
Level or Stories 1.5-Story
Schools
Elementary Schools Creek View
Middle Schools Thompson
High Schools Thompson
Others
Financing Cash,Conventional,FHA,VA
Read Less Info
Want to know what your home might be worth? Contact us for a FREE valuation!

Our team is ready to help you sell your home for the highest possible price ASAP
GET MORE INFORMATION

Broker | License ID: 303073
youragentkesha@legacysouthreg.com
240 Corporate Center Dr, Ste F, Stockbridge, GA, 30281, United States

