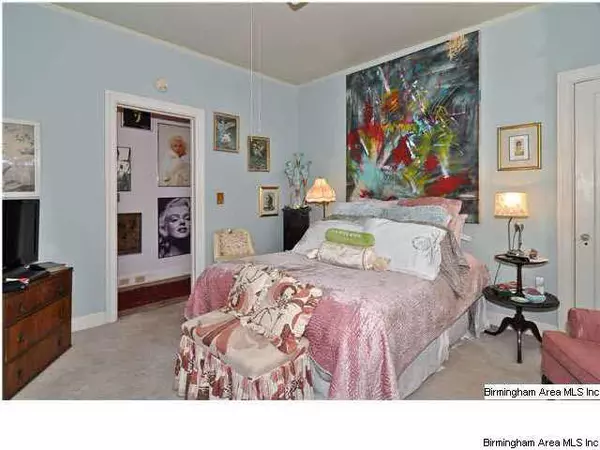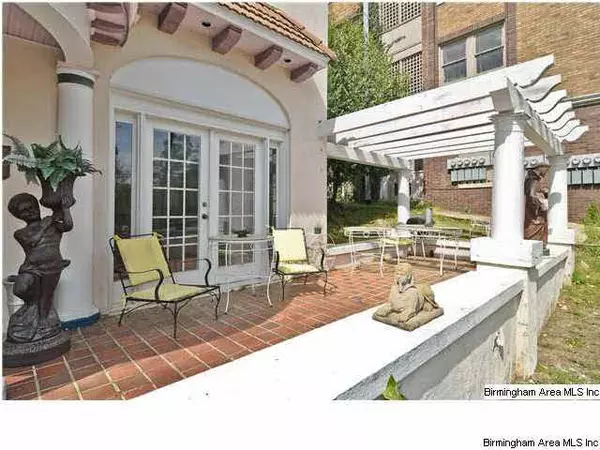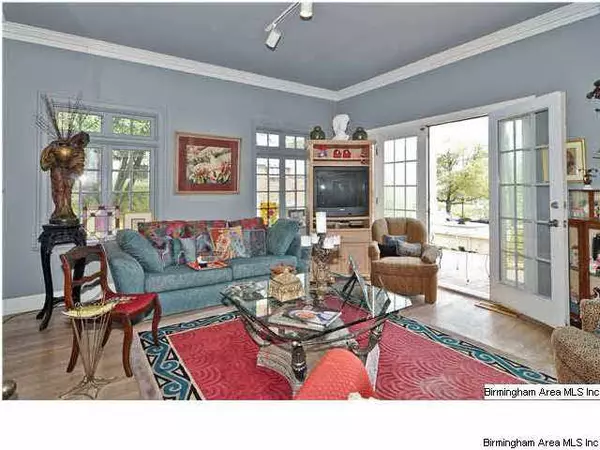$250,000
$250,000
For more information regarding the value of a property, please contact us for a free consultation.
2 Beds
2 Baths
1,440 SqFt
SOLD DATE : 03/12/2015
Key Details
Sold Price $250,000
Property Type Single Family Home
Sub Type Single Family
Listing Status Sold
Purchase Type For Sale
Square Footage 1,440 sqft
Price per Sqft $173
Subdivision Highland
MLS Listing ID 618459
Sold Date 03/12/15
Bedrooms 2
Full Baths 2
Year Built 1902
Lot Size 0.360 Acres
Property Description
SELLER WANTS TO SELL THIS FANTASTIC HOME NOW!!! SELLER'S LOSS IS YOUR GAIN. BRING ANY AND ALL "AS-IS" OFFERS!!! Talk about history - Birmingham was only 31 years old when this home was built. It needs updating but wouldn't you if you were 112 years old? Located dead center to all the happening things in Highland Park's historic area...take a walk along Highland Avenue with its 3 distinct parks, just a few steps from a newly updated golf course and tennis courts, enjoy live theater and cabaret at the Virginia Samford Theater, dine at the 5-star Bottega restaurant or chill with friends at RoJo - the neighborhood gathering spot, and don't forget that the Doo-Dah-Day parade starts every Spring right off your front porch. This delightful cottage has 10 foot ceilings, beautiful moldings, a large separate dining room, breakfast room off the kitchen, two fireplaces, and such an enjoyable view beneath the arbor on your tiled front porch.
Location
State AL
County Jefferson
Area Avondale/Crestwood/Highland Pk/Forest Pk
Rooms
Kitchen Breakfast Bar, Eating Area
Interior
Interior Features French Doors
Heating Central (HEAT), Forced Air, Gas Heat
Cooling Central (COOL)
Flooring Hardwood, Tile Floor
Fireplaces Number 2
Laundry Washer Hookup
Exterior
Exterior Feature Porch
Garage Detached, Driveway Parking, Off Street Parking, On Street Parking
Amenities Available Sidewalks
Waterfront No
Building
Lot Description Subdivision
Foundation Basement
Sewer Connected
Water Public Water
Level or Stories 1-Story
Schools
Elementary Schools Glen Iris
Middle Schools Glenn
High Schools Carver, G W
Others
Ownership Fee Simple
Financing Cash,Conventional,FHA
Read Less Info
Want to know what your home might be worth? Contact us for a FREE valuation!

Our team is ready to help you sell your home for the highest possible price ASAP
Bought with RE/MAX Southern Homes
GET MORE INFORMATION

Broker | License ID: 303073
youragentkesha@legacysouthreg.com
240 Corporate Center Dr, Ste F, Stockbridge, GA, 30281, United States






