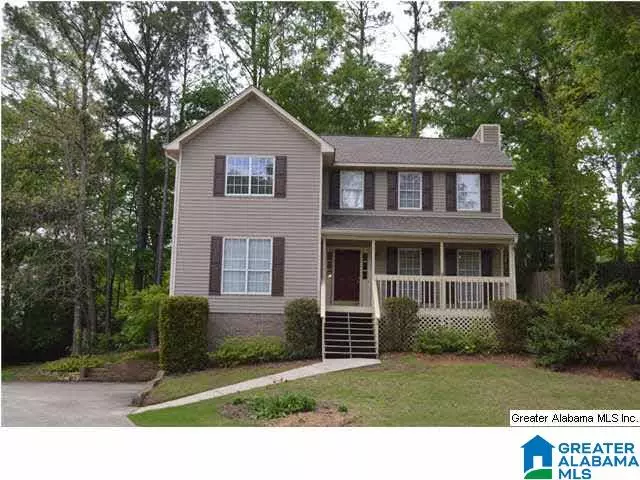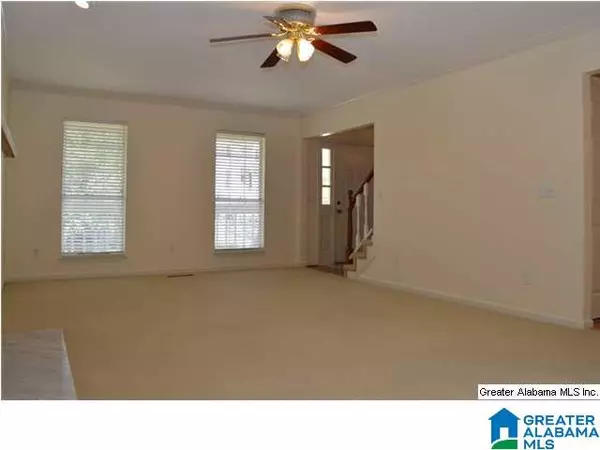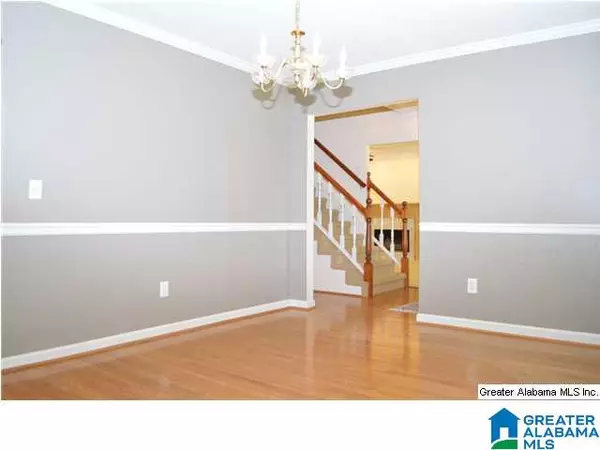$162,900
$159,900
1.9%For more information regarding the value of a property, please contact us for a free consultation.
3 Beds
3 Baths
2,028 SqFt
SOLD DATE : 05/01/2015
Key Details
Sold Price $162,900
Property Type Single Family Home
Sub Type Single Family
Listing Status Sold
Purchase Type For Sale
Square Footage 2,028 sqft
Price per Sqft $80
Subdivision Ashford Heights
MLS Listing ID 628894
Sold Date 05/01/15
Bedrooms 3
Full Baths 2
Half Baths 1
Year Built 1994
Lot Size 0.360 Acres
Property Description
This is not your typical Plain Jane two story. Tons of cabinet and counter top space in the eat-in kitchen. The island has room for 4 bar stools. There is a pantry and a full-sized laundry room with shelving. There is a back deck perfect for grilling and parties. Large family room with door to the deck.The bedrooms are all on the same level so the kids are never far away. The master bath has tile flooring. The second full bath is a shared bath between the other two bedrooms. It has tile, too. Each bedroom has a walk-in closet. There's a basement bonus room perfect for exercise or a home theatre. And the garage has plenty of room for a shop. The roof is about two years old and has gutter guards. Paint free Vinyl Siding! Schools and churches are right around the corner. Awesome lot provides for a flat, bicycle friendly driveway and play area that stay shaded most of the day. 2373 sq ft adjusted area per tax record makes this a little larger than your typical two story.
Location
State AL
County Shelby
Area Alabaster/Maylene/Saginaw
Rooms
Kitchen Breakfast Bar, Eating Area, Island, Pantry
Interior
Interior Features Bay Window
Heating Central (HEAT), Dual Systems (HEAT), Electric (HEAT)
Cooling Central (COOL), Dual Systems (COOL), Electric (COOL)
Flooring Carpet, Hardwood, Tile Floor
Fireplaces Number 1
Fireplaces Type Woodburning
Laundry Washer Hookup
Exterior
Garage Lower Level
Garage Spaces 2.0
Amenities Available Sidewalks, Street Lights
Building
Foundation Basement
Sewer Connected
Water Public Water
Level or Stories 2+ Story
Schools
Elementary Schools Meadow View
Middle Schools Thompson
High Schools Thompson
Others
Financing Cash,Conventional,FHA,VA
Read Less Info
Want to know what your home might be worth? Contact us for a FREE valuation!

Our team is ready to help you sell your home for the highest possible price ASAP
Bought with RE/MAX Southern Homes
GET MORE INFORMATION

Broker | License ID: 303073
youragentkesha@legacysouthreg.com
240 Corporate Center Dr, Ste F, Stockbridge, GA, 30281, United States






