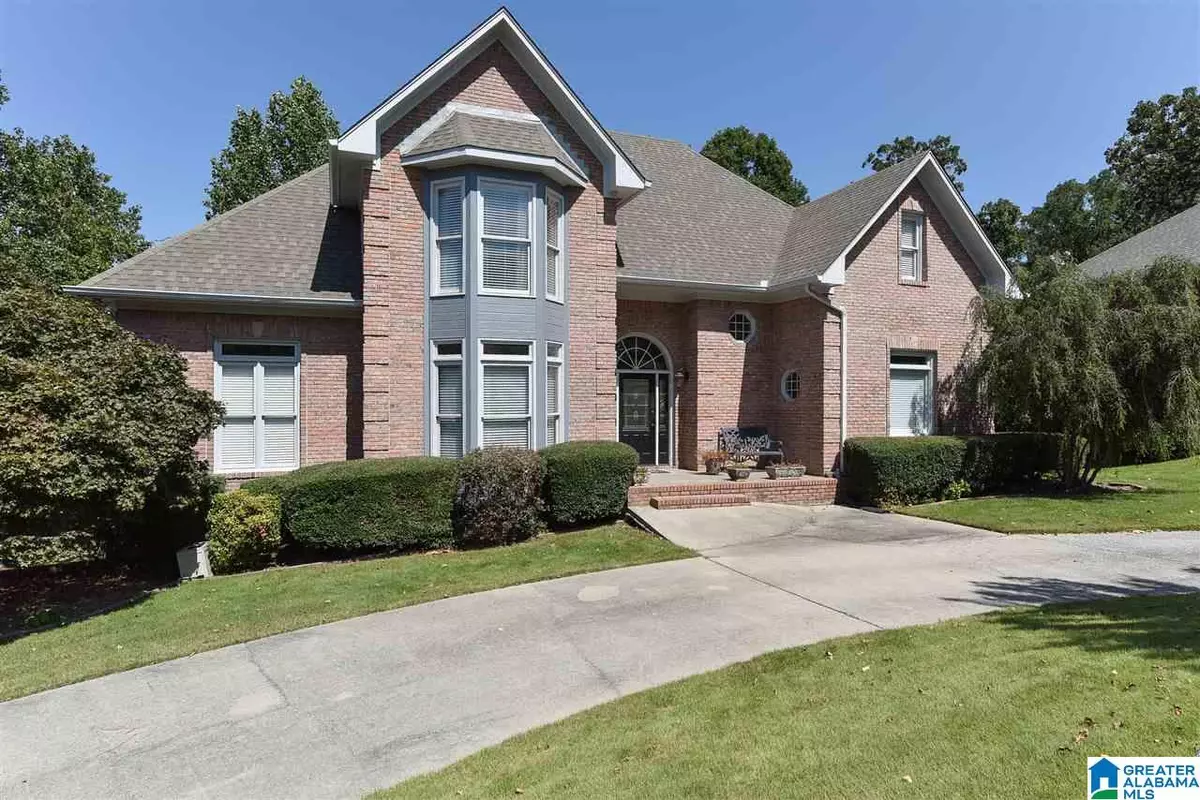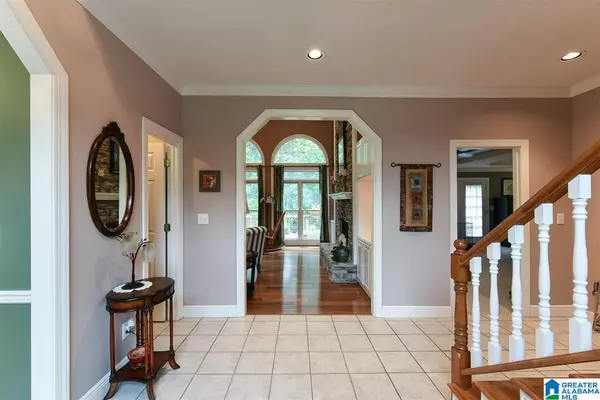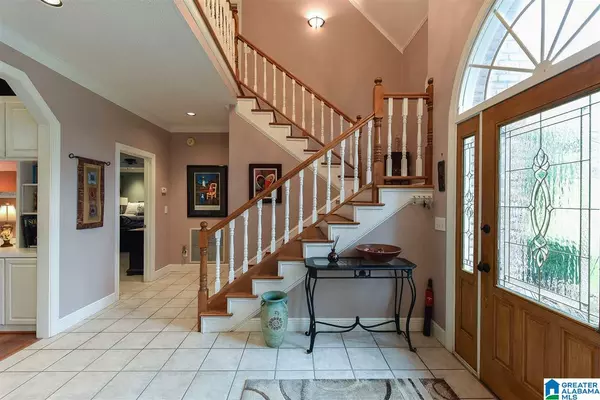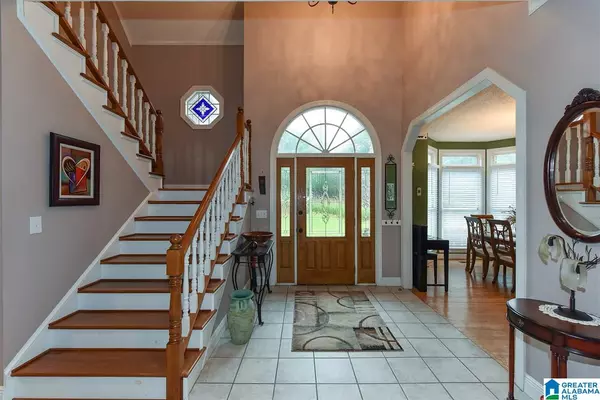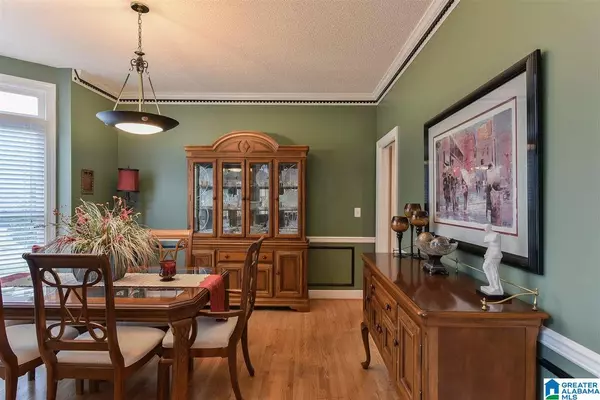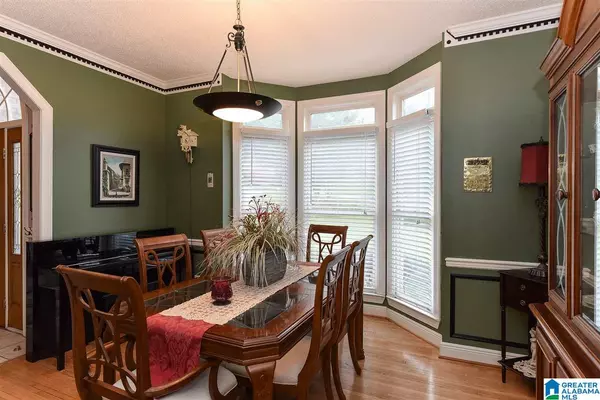$326,300
$339,900
4.0%For more information regarding the value of a property, please contact us for a free consultation.
3 Beds
4 Baths
3,926 SqFt
SOLD DATE : 01/31/2018
Key Details
Sold Price $326,300
Property Type Single Family Home
Sub Type Single Family
Listing Status Sold
Purchase Type For Sale
Square Footage 3,926 sqft
Price per Sqft $83
Subdivision Altadena
MLS Listing ID 795535
Sold Date 01/31/18
Bedrooms 3
Full Baths 3
Half Baths 1
HOA Fees $6/ann
Year Built 1994
Lot Size 130 Sqft
Property Description
CONTRACT FELL THROUGH ON FINANCING WEEK BEFORE CLOSING. Welcome home to this wonderful 4 BR / 3.5 BA Home conveniently located to local shopping, schools and more. This Home features a wonderful, open Foyer to welcome guests. A Formal Dining Room w/ hardwoods and crown mouldings is located just off the Foyer. As you enter the Great Room, a two-story stacked stone fireplace, hardwood flooring and tons of natural light invite you in. The gourmet Kitchen includes granite counters, tile backsplash, stainless steel appliances, gas cooktop and much more. The Master Suite is tucked away on the Main Level w/ trey ceilings and a large, oversized Master Bath featuring separate shower, garden tub, double vanities. Upstairs features two additional bedrooms and a full bath. The basement level includes a recreation/play room, excercise room, bedroom and a full bath. Don't miss your chance to own this wonderful Altadena Woods home. Call today to schedule your private viewing.
Location
State AL
County Shelby
Area N Shelby, Hoover
Rooms
Kitchen Breakfast Bar
Interior
Interior Features None
Heating Central (HEAT)
Cooling Central (COOL), Electric (COOL)
Flooring Carpet, Hardwood, Tile Floor
Fireplaces Number 1
Fireplaces Type Gas (FIREPL)
Laundry Washer Hookup
Exterior
Exterior Feature None
Garage Basement Parking, Circular Drive, Driveway Parking, Lower Level, Off Street Parking
Garage Spaces 2.0
Waterfront No
Building
Lot Description Interior Lot
Foundation Basement
Sewer Connected
Water Public Water
Level or Stories 1.5-Story
Schools
Elementary Schools Rocky Ridge
Middle Schools Berry
High Schools Spain Park
Others
Financing Cash,Conventional,VA
Read Less Info
Want to know what your home might be worth? Contact us for a FREE valuation!

Our team is ready to help you sell your home for the highest possible price ASAP
GET MORE INFORMATION

Broker | License ID: 303073
youragentkesha@legacysouthreg.com
240 Corporate Center Dr, Ste F, Stockbridge, GA, 30281, United States

