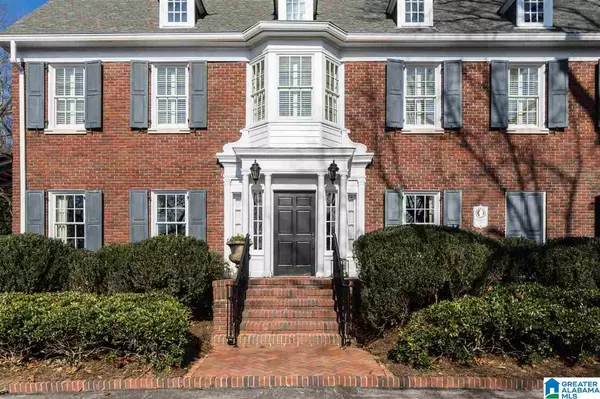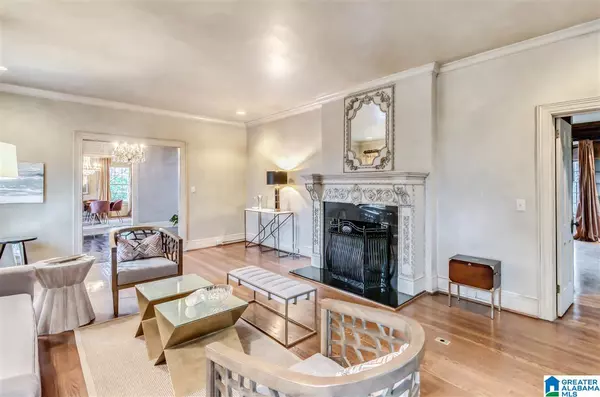$979,000
$1,049,000
6.7%For more information regarding the value of a property, please contact us for a free consultation.
3 Beds
3 Baths
3,819 SqFt
SOLD DATE : 05/01/2018
Key Details
Sold Price $979,000
Property Type Single Family Home
Sub Type Single Family
Listing Status Sold
Purchase Type For Sale
Square Footage 3,819 sqft
Price per Sqft $256
Subdivision Redmont
MLS Listing ID 803078
Sold Date 05/01/18
Bedrooms 3
Full Baths 2
Half Baths 1
Year Built 1923
Property Description
This Redmont, Georgian brick home boasts charming, spacious rooms and is perfect for entertaining. Features include an eat-in kitchen with island and an AGA English range, tall ceilings, hardwood floors throughout and picturesque courtyard terrace with fountain. The bathrooms have been beautifully renovated in white marble. The master bathroom has his/her sinks, built-in drawers, a lovely bathing area and large separate shower. The cozy den has wood paneled walls, built-in bookshelves, a gas log fireplace and a bay window. Other amenities include 10 Bevolo exterior lanterns, stairway leading to walk-in attic, and generators for the main and backhouse. The backhouse has multipurpose rooms, a full bathroom and a temperature controlled 1,200 bottle wine storage closet. It has been designated a historic home by the Jefferson County Historical Commission (The Hiden House, c.1923) and featured in Birmingham Home & Garden Magazine and the book "Worthy of Remembrance: A History of Redmont".
Location
State AL
County Jefferson
Area Avondale, Crestwood, Highland Pk, Forest Pk
Rooms
Kitchen Eating Area, Island, Pantry
Interior
Interior Features Bay Window, Recess Lighting, Security System
Heating 3+ Systems (HEAT), Central (HEAT), Forced Air, Gas Heat
Cooling 3+ Systems (COOL), Central (COOL), Electric (COOL), Split System
Flooring Hardwood, Marble Floor, Stone Floor
Fireplaces Number 2
Fireplaces Type Electric (FIREPL), Gas (FIREPL)
Laundry Washer Hookup
Exterior
Exterior Feature Guest Quarters
Garage Attached, Circular Drive, Driveway Parking, Off Street Parking
Waterfront No
Building
Lot Description Interior Lot
Foundation Basement
Sewer Connected
Water Public Water
Level or Stories 2+ Story
Schools
Elementary Schools Avondale
Middle Schools Putnam, W E
High Schools Woodlawn
Others
Financing Cash,Conventional
Read Less Info
Want to know what your home might be worth? Contact us for a FREE valuation!

Our team is ready to help you sell your home for the highest possible price ASAP
GET MORE INFORMATION

Broker | License ID: 303073
youragentkesha@legacysouthreg.com
240 Corporate Center Dr, Ste F, Stockbridge, GA, 30281, United States






