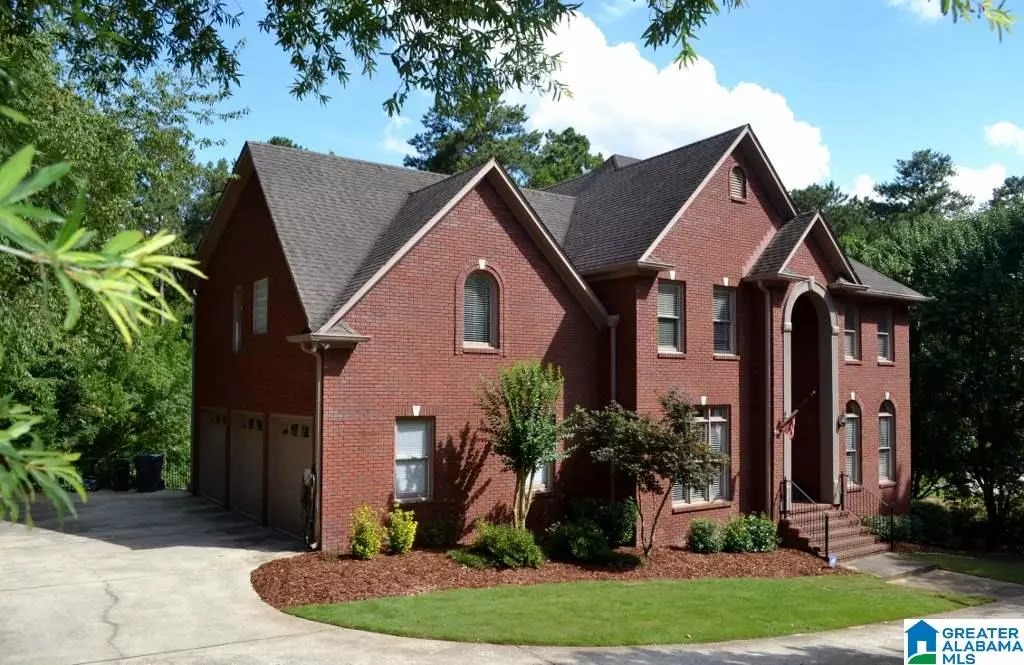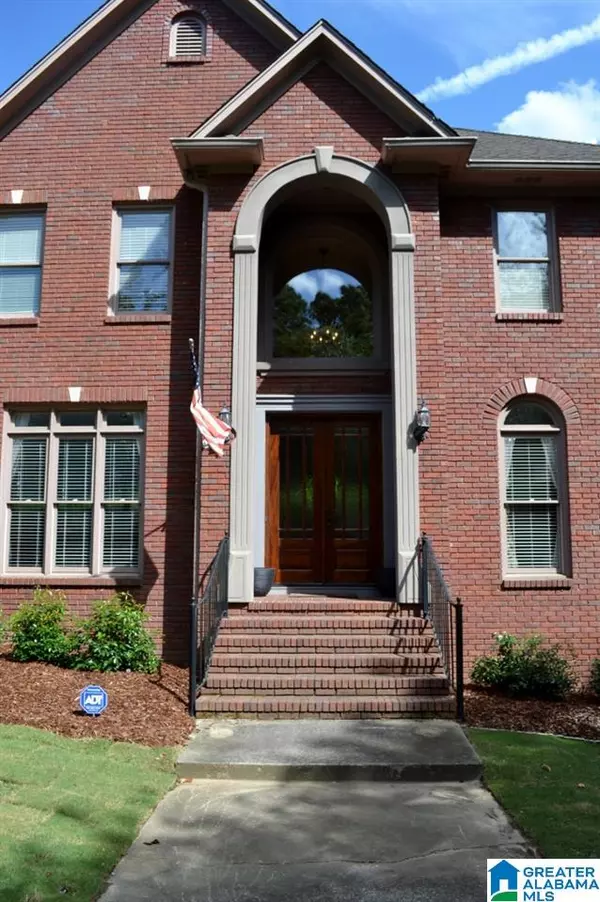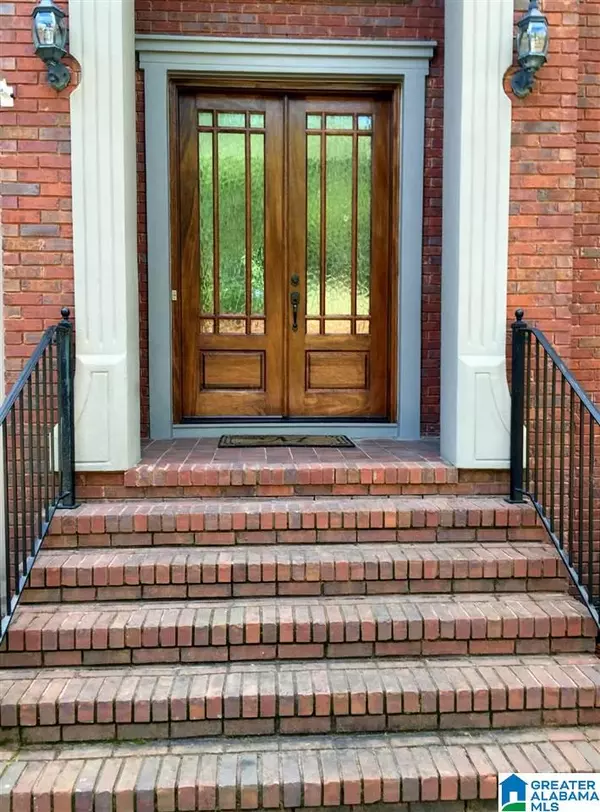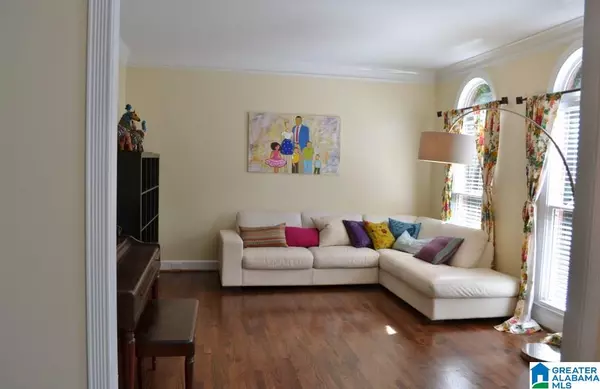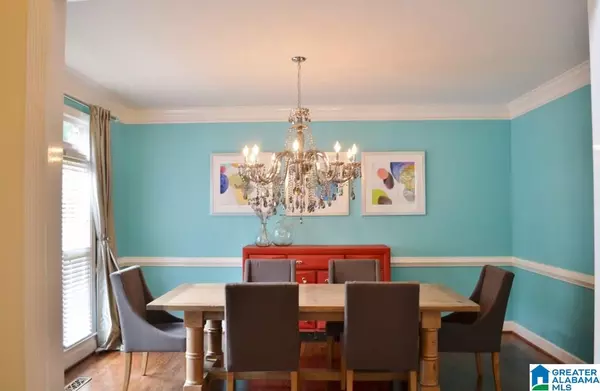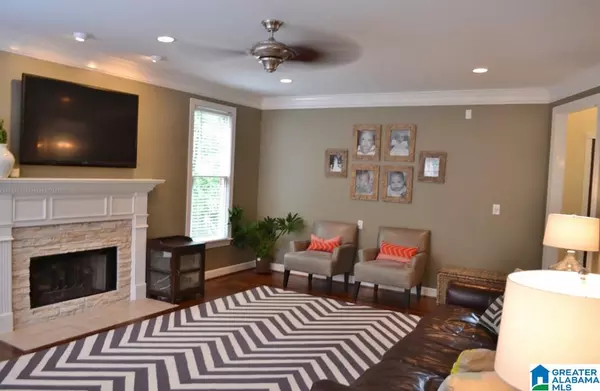$430,000
$450,000
4.4%For more information regarding the value of a property, please contact us for a free consultation.
5 Beds
5 Baths
4,791 SqFt
SOLD DATE : 10/23/2015
Key Details
Sold Price $430,000
Property Type Single Family Home
Sub Type Single Family
Listing Status Sold
Purchase Type For Sale
Square Footage 4,791 sqft
Price per Sqft $89
Subdivision Heatherwood Forest
MLS Listing ID 720531
Sold Date 10/23/15
Bedrooms 5
Full Baths 4
Half Baths 1
HOA Fees $14/ann
Year Built 1998
Lot Size 0.860 Acres
Property Description
Calling all Lovers! Lovers of quality family time spent together in extra lrg rms. Lovers of enough space to spread out - greater than 4,700 sq ft. Lovers of outdoor living as good as inside - fenced backyard, deck, garden area and ample windows to bring the views inside. Lovers of low maintenance (4 sided brick) and 3 ml/1 basement garages. Lovers of beautiful hardwoods and sun kissed, natural light filled rooms. Lovers of having all the bedrooms on one level (no running upstairs every time a little one cries out in the night). Lovers of granite, stainless and ample cabinets and pantry. Lovers of decorator colors, stylish light fixtures, and fireplaces in the great room and master. Lovers of making traditions in your own home - with the formal dining room you can host holiday meals at your house! Lovers of finished basement area - perfect for a man cave, rec room, exercise room and office. Situated on cul de sac street, near to shopping. Hoover schools! Come fall in love!
Location
State AL
County Shelby
Area N Shelby, Hoover
Rooms
Kitchen Breakfast Bar, Eating Area, Island, Pantry
Interior
Interior Features Central Vacuum, Recess Lighting
Heating Dual Systems (HEAT), Gas Heat
Cooling Central (COOL), Dual Systems (COOL)
Flooring Carpet, Hardwood, Tile Floor
Fireplaces Number 2
Fireplaces Type Gas (FIREPL)
Laundry Utility Sink, Washer Hookup
Exterior
Exterior Feature Fenced Yard
Garage Attached, Driveway Parking, Lower Level, Parking (MLVL)
Garage Spaces 4.0
Waterfront No
Building
Lot Description Cul-de-sac
Foundation Basement
Sewer Septic
Water Public Water
Level or Stories 2+ Story
Schools
Elementary Schools Rocky Ridge
Middle Schools Berry
High Schools Spain Park
Others
Financing Cash
Read Less Info
Want to know what your home might be worth? Contact us for a FREE valuation!

Our team is ready to help you sell your home for the highest possible price ASAP
GET MORE INFORMATION

Broker | License ID: 303073
youragentkesha@legacysouthreg.com
240 Corporate Center Dr, Ste F, Stockbridge, GA, 30281, United States

