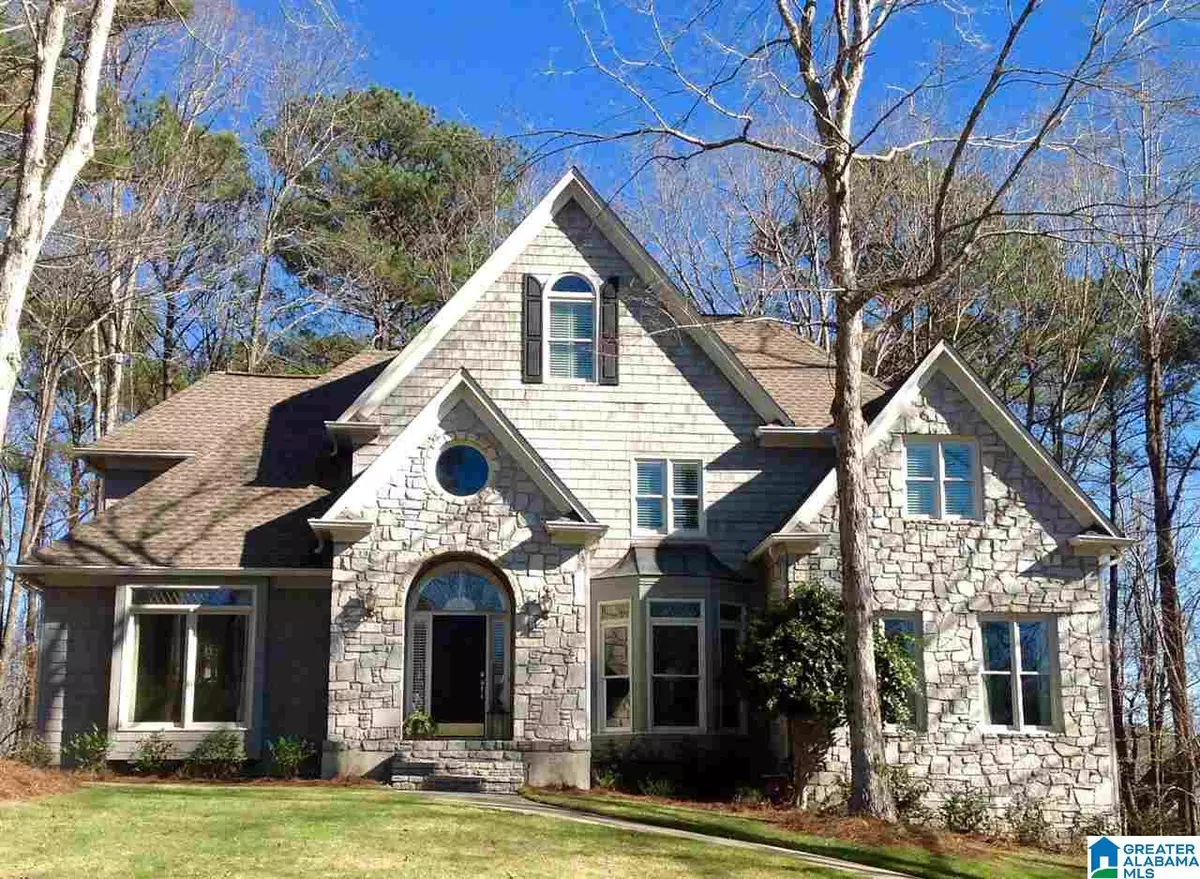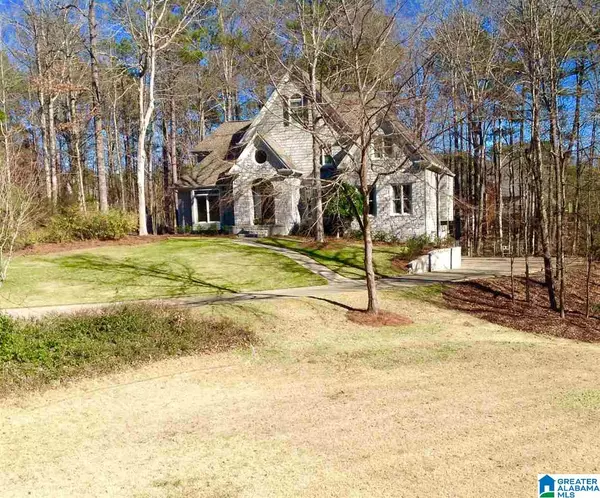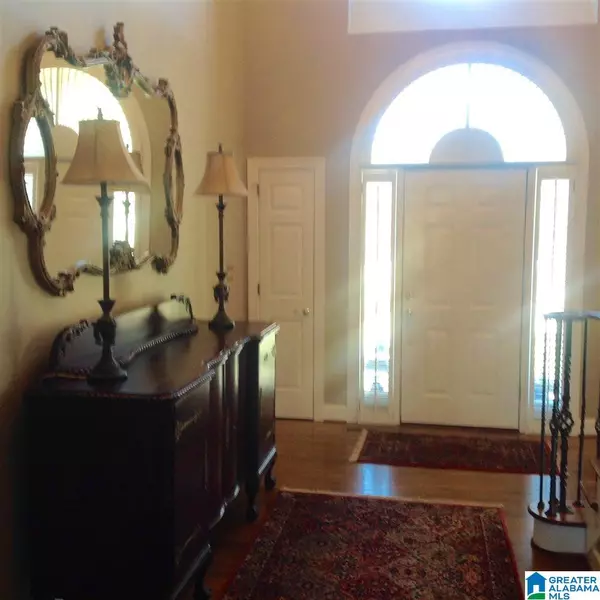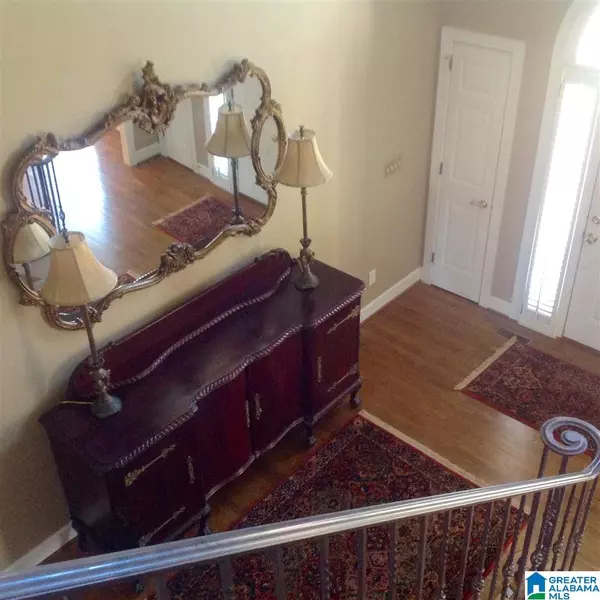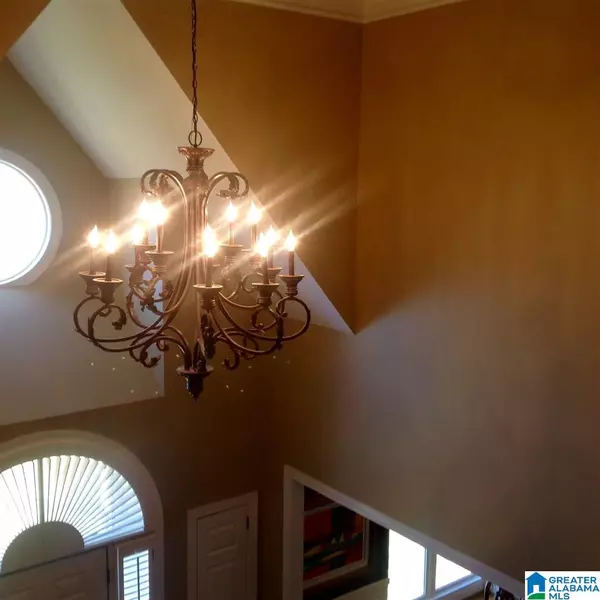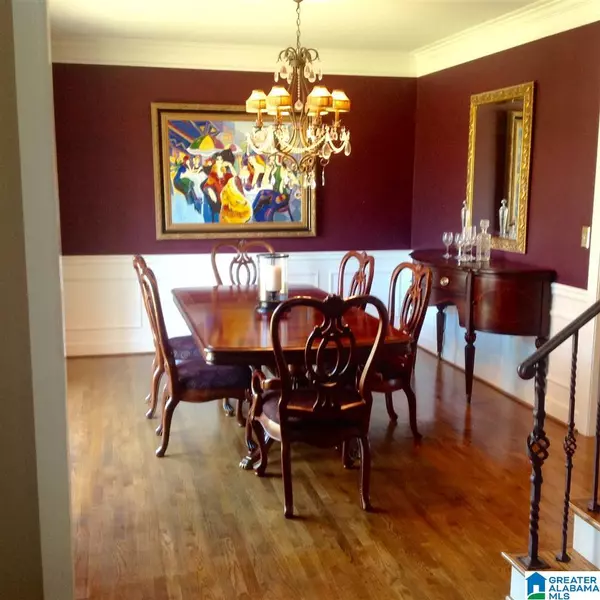$473,000
$489,900
3.4%For more information regarding the value of a property, please contact us for a free consultation.
5 Beds
5 Baths
4,966 SqFt
SOLD DATE : 06/08/2016
Key Details
Sold Price $473,000
Property Type Single Family Home
Sub Type Single Family
Listing Status Sold
Purchase Type For Sale
Square Footage 4,966 sqft
Price per Sqft $95
Subdivision Heatherwood Forest
MLS Listing ID 737186
Sold Date 06/08/16
Bedrooms 5
Full Baths 4
Half Baths 1
HOA Fees $8/ann
Year Built 1994
Lot Size 0.910 Acres
Property Description
A beautiful stone & cedar shake cottage, set on nearly an acre in lovely Heatherwood Forest. Almost 5000 finished sq ft w/custom features/updates thru-out! Beautiful 2 story foyer w/iron balusters on staircase & custom lighting. Gorgeous chef's kitchen with HUGE granite island, warming oven, oversized gas range, double oven, water purifying system, new Bosche dishwasher, including a keeping room space w/ large picture window. Laundry Rm w/work area & room for extra refrig. Large Great Rm for entertaining w/ lovely view. Large Master Suite w/a private sitting room. MBath offers separate vanities with new granite & large walk-in California style closet. Upstairs you will find 3 large bedrooms with walk-in closets, a full bath & a jack-n-jill bath w/ updated ceramic tile. New tankless water heater is a huge bonus! Finished basement space offers a den, office, kitchenette, exercise rm, full bath, & bedroom. So convenient to Hoover schools, shopping, interstate, etc. Move-in Ready!
Location
State AL
County Shelby
Area N Shelby, Hoover
Interior
Interior Features Intercom System, Recess Lighting, Security System, Wet Bar
Heating Forced Air, Gas Heat, Heat Pump (HEAT)
Cooling 3+ Systems (COOL), Central (COOL)
Flooring Carpet, Hardwood, Tile Floor
Fireplaces Number 1
Fireplaces Type Gas (FIREPL)
Laundry Utility Sink, Washer Hookup
Exterior
Exterior Feature Grill, Sprinkler System, Porch, Porch Screened
Garage Basement Parking, Driveway Parking, Lower Level
Garage Spaces 2.0
Waterfront No
Building
Foundation Basement
Sewer Septic
Water Public Water
Level or Stories 1.5-Story
Schools
Elementary Schools Rocky Ridge
Middle Schools Berry
High Schools Spain Park
Others
Financing Cash,Conventional
Read Less Info
Want to know what your home might be worth? Contact us for a FREE valuation!

Our team is ready to help you sell your home for the highest possible price ASAP
GET MORE INFORMATION

Broker | License ID: 303073
youragentkesha@legacysouthreg.com
240 Corporate Center Dr, Ste F, Stockbridge, GA, 30281, United States

