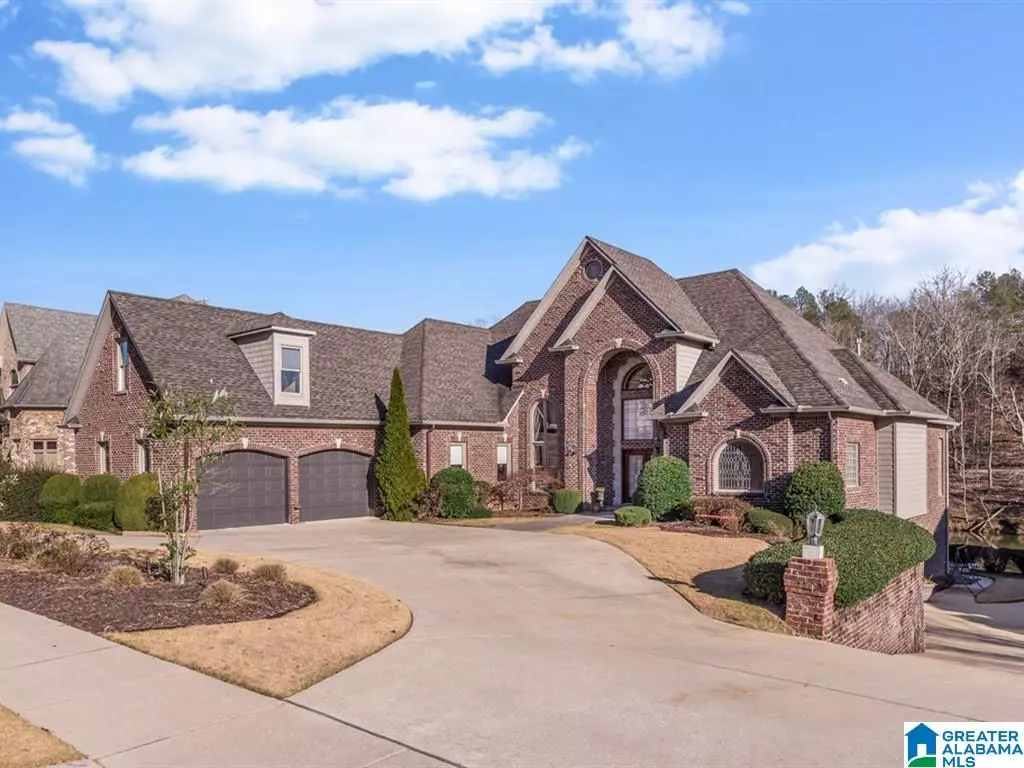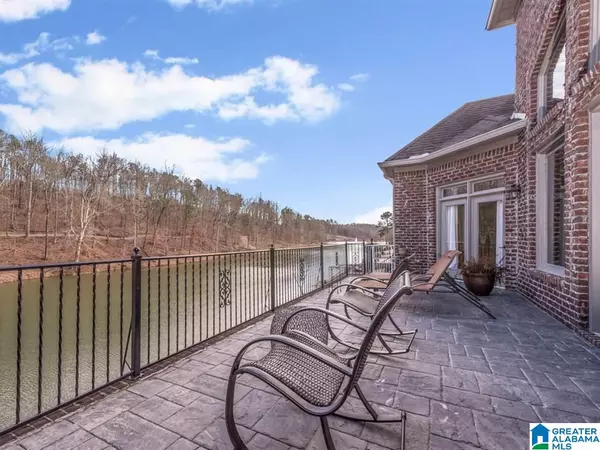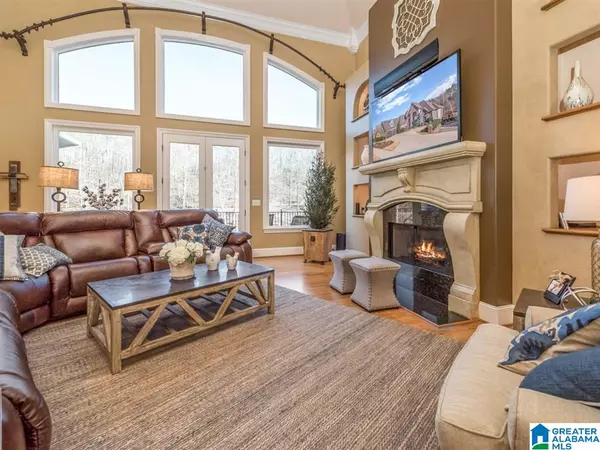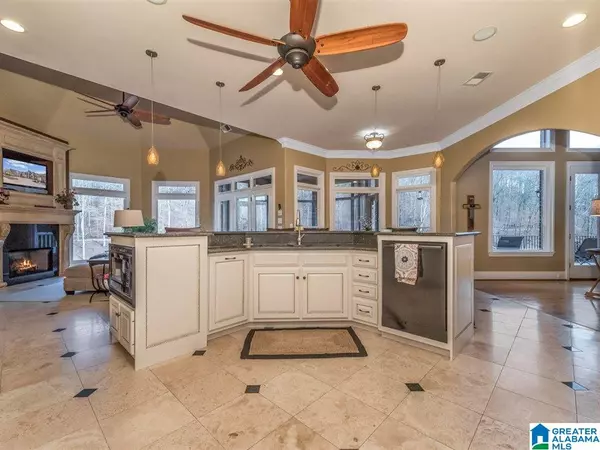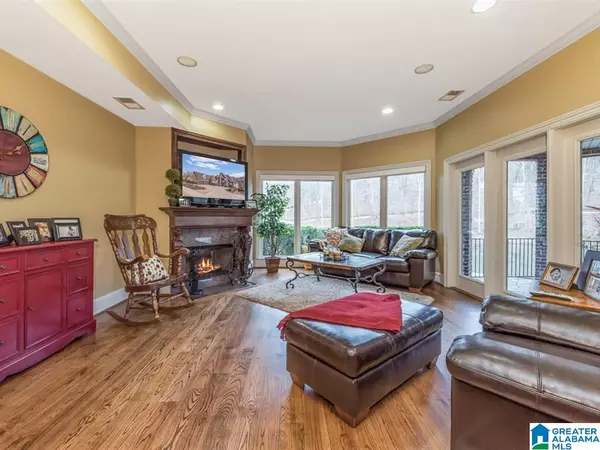$620,000
$639,000
3.0%For more information regarding the value of a property, please contact us for a free consultation.
5 Beds
6 Baths
6,039 SqFt
SOLD DATE : 06/29/2016
Key Details
Sold Price $620,000
Property Type Single Family Home
Sub Type Single Family
Listing Status Sold
Purchase Type For Sale
Square Footage 6,039 sqft
Price per Sqft $102
Subdivision Lake Crest
MLS Listing ID 739401
Sold Date 06/29/16
Bedrooms 5
Full Baths 5
Half Baths 1
HOA Fees $49/ann
Year Built 2003
Lot Size 0.380 Acres
Property Description
Be prepared to be amazed when you enter this beautiful home while enjoying lakefront views from most all rooms. This full brick beauty has plenty of parking with a circular drive & a main level Gar. that will hold LARGE cars...NO stairs to enter this home! Inside you will find a well-cared for home that has 3 FPs, 2 Kits, 2 master suites, exercise room, a teen retreat tucked away upstairs for privacy and the list goes on & on! The main level is an open floor plan & great for entertaining while the HUGE eat-in kitchen has a gas cooktop w/5 burners, double ovens, wine cooler, freshly update cabinetry. Features also include an island/breakfast bar that is open to the keeping room all having tile flooring & opens to a covered screened deck. The master suite is simply an elegant & relaxing area to unwind. Downstairs is a great in-law suite with the 2nd Kit overlooking the HUGE den with the 3rd FP , 2 BRs, 2 BAs, exercise room, bonus room, lots of outside patio areas. A must see!
Location
State AL
County Jefferson
Area Bluff Park, Hoover, Riverchase
Rooms
Kitchen Eating Area, Island, Pantry
Interior
Interior Features Bay Window, Recess Lighting, Safe Room/Storm Cellar, Security System
Heating Central (HEAT), Gas Heat
Cooling 3+ Systems (COOL), Central (COOL)
Flooring Carpet, Hardwood Under Carpet, Tile Floor
Fireplaces Number 3
Fireplaces Type Gas (FIREPL)
Laundry Utility Sink
Exterior
Exterior Feature Lighting System, Sprinkler System
Garage Attached, Basement Parking, Driveway Parking
Garage Spaces 3.0
Pool Community
Amenities Available Clubhouse, Playgound, Private Lake, Street Lights, Swimming Not Allowed, Walking Paths
Waterfront Yes
Building
Lot Description Some Trees, Subdivision
Foundation Basement
Sewer Connected
Water Public Water
Level or Stories 1.5-Story
Schools
Elementary Schools Gwin
Middle Schools Simmons, Ira F
High Schools Hoover
Others
Financing Cash,Conventional,FHA,VA
Read Less Info
Want to know what your home might be worth? Contact us for a FREE valuation!

Our team is ready to help you sell your home for the highest possible price ASAP
GET MORE INFORMATION

Broker | License ID: 303073
youragentkesha@legacysouthreg.com
240 Corporate Center Dr, Ste F, Stockbridge, GA, 30281, United States

