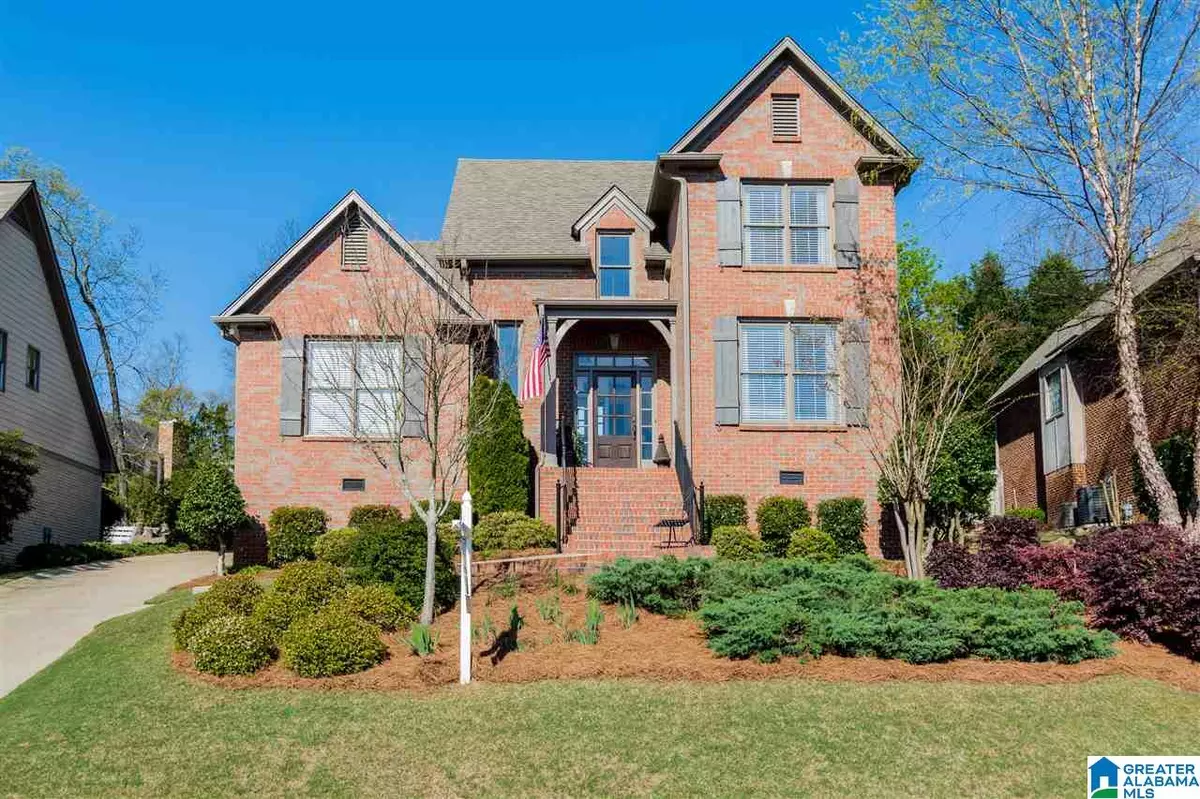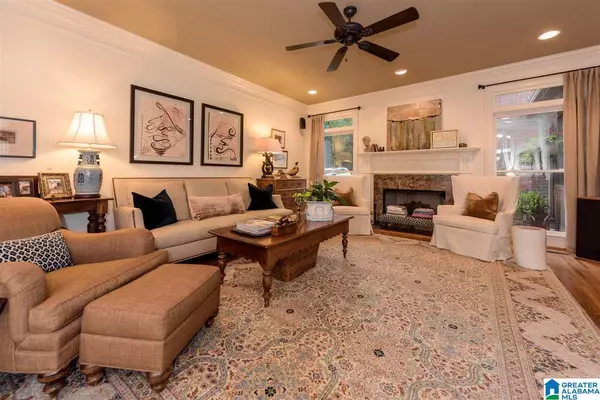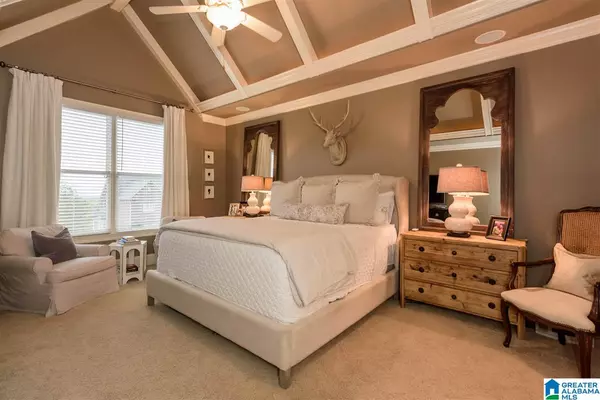$345,000
$359,900
4.1%For more information regarding the value of a property, please contact us for a free consultation.
4 Beds
4 Baths
2,475 SqFt
SOLD DATE : 06/29/2016
Key Details
Sold Price $345,000
Property Type Single Family Home
Sub Type Single Family
Listing Status Sold
Purchase Type For Sale
Square Footage 2,475 sqft
Price per Sqft $139
Subdivision Lake Crest
MLS Listing ID 745490
Sold Date 06/29/16
Bedrooms 4
Full Baths 3
Half Baths 1
HOA Fees $45/ann
Year Built 2005
Lot Size 10,890 Sqft
Property Description
This great 4 bedroom, 3.5 bath home at the end of a quiet cul-de-sac features hardwood floors throughout the main level, a large, open kitchen made for a chef with gorgeous granite countertops, tons of cabinet space, a pantry & an eating area that leads out to the screened-in porch, a formal dining room, a cozy family room with a beautiful gas log fireplace, a powder room with a pedestal sink, a spacious, main level master bedroom with his & her closets & master bath with tile floors, separate vanities, a jetted tub for relaxing after those long days, separate shower & linen closet and a nice sized laundry room with tile floors. Upstairs features 3 nice sized bedrooms, 1 with its own private bath and the other 2 bedrooms have a jack n jill bath. This home also has a main level 2-car garage, central vacuum, sprinkler system, built-in speakers in the master suite and porch, extensive crown molding & a dramatic vaulted ceiling in the master suite. Repainted inside & out in 2015.
Location
State AL
County Jefferson
Area Bluff Park, Hoover, Riverchase
Rooms
Kitchen Breakfast Bar, Eating Area, Pantry
Interior
Interior Features Central Vacuum, Recess Lighting, Sound System
Heating Central (HEAT), Gas Heat
Cooling Central (COOL), Electric (COOL)
Flooring Carpet, Hardwood, Tile Floor
Fireplaces Number 1
Fireplaces Type Gas (FIREPL)
Laundry Floor Drain, Washer Hookup
Exterior
Exterior Feature Sprinkler System, Porch Screened
Garage Attached, Driveway Parking, Parking (MLVL)
Garage Spaces 2.0
Pool Community
Amenities Available Boats-Non Motor Only, Clubhouse, Fishing, Park, Playgound, Sidewalks, Street Lights, Tennis Courts, Walking Paths
Waterfront No
Building
Lot Description Cul-de-sac, Interior Lot, Subdivision
Foundation Crawl Space
Sewer Connected
Water Public Water
Level or Stories 2+ Story
Schools
Elementary Schools Gwin
Middle Schools Simmons, Ira F
High Schools Hoover
Others
Financing Cash,Conventional,VA
Read Less Info
Want to know what your home might be worth? Contact us for a FREE valuation!

Our team is ready to help you sell your home for the highest possible price ASAP
GET MORE INFORMATION

Broker | License ID: 303073
youragentkesha@legacysouthreg.com
240 Corporate Center Dr, Ste F, Stockbridge, GA, 30281, United States






