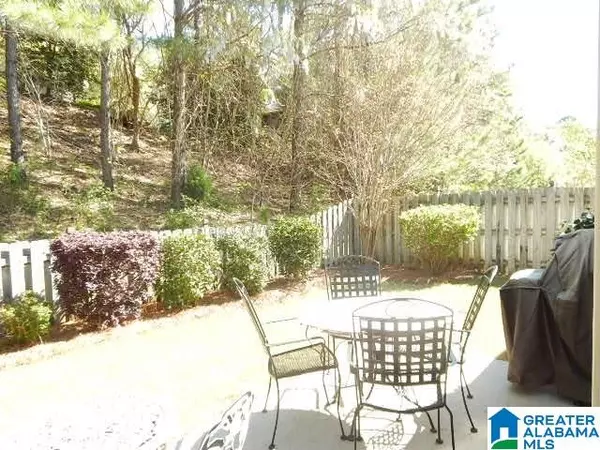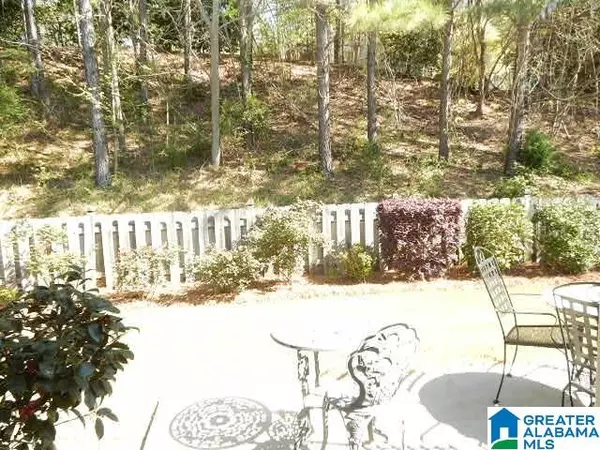$250,000
$249,900
For more information regarding the value of a property, please contact us for a free consultation.
3 Beds
2 Baths
1,942 SqFt
SOLD DATE : 05/31/2016
Key Details
Sold Price $250,000
Property Type Single Family Home
Sub Type Single Family
Listing Status Sold
Purchase Type For Sale
Square Footage 1,942 sqft
Price per Sqft $128
Subdivision Thornberry
MLS Listing ID 745783
Sold Date 05/31/16
Bedrooms 3
Full Baths 2
HOA Fees $20/ann
Year Built 2000
Lot Size 10,018 Sqft
Property Description
Eye-catching full brick 3 bedrooms, 2 baths in Thornberry Community! Formal Dining Room and Great Room has soaring ceilings and beautiful hardwood flooring. Spacious Eat-in Kitchen with corian countertops, electric cook top, built-in microwave and oven, breakfast bar and a tray ceiling above the nook. Huge Master Bedroom with sitting area and tray ceiling. Master Bath offers separate shower and jetted tub with double vanities. The split bedroom plan is ideal for family or guests. The two car side turn garage has one step into the walk through laundry room with easy access to the kitchen. The sprinkler system keeps the manicured lawn looking great. This is one level living at it’s finest.
Location
State AL
County Shelby
Area N Shelby, Hoover
Rooms
Kitchen Breakfast Bar, Eating Area, Pantry
Interior
Interior Features Recess Lighting, Security System
Heating Central (HEAT), Gas Heat
Cooling Central (COOL)
Flooring Carpet, Hardwood, Tile Floor
Fireplaces Number 1
Fireplaces Type Gas (FIREPL)
Laundry Washer Hookup
Exterior
Exterior Feature Fenced Yard, Sprinkler System
Garage Attached, Driveway Parking, Parking (MLVL), Off Street Parking
Garage Spaces 2.0
Amenities Available Sidewalks, Street Lights
Waterfront No
Building
Lot Description Interior Lot, Some Trees, Subdivision
Foundation Slab
Sewer Connected
Water Public Water
Level or Stories 1-Story
Schools
Elementary Schools Inverness
Middle Schools Oak Mountain
High Schools Oak Mountain
Others
Financing Cash,Conventional,FHA,VA
Read Less Info
Want to know what your home might be worth? Contact us for a FREE valuation!

Our team is ready to help you sell your home for the highest possible price ASAP
GET MORE INFORMATION

Broker | License ID: 303073
youragentkesha@legacysouthreg.com
240 Corporate Center Dr, Ste F, Stockbridge, GA, 30281, United States






