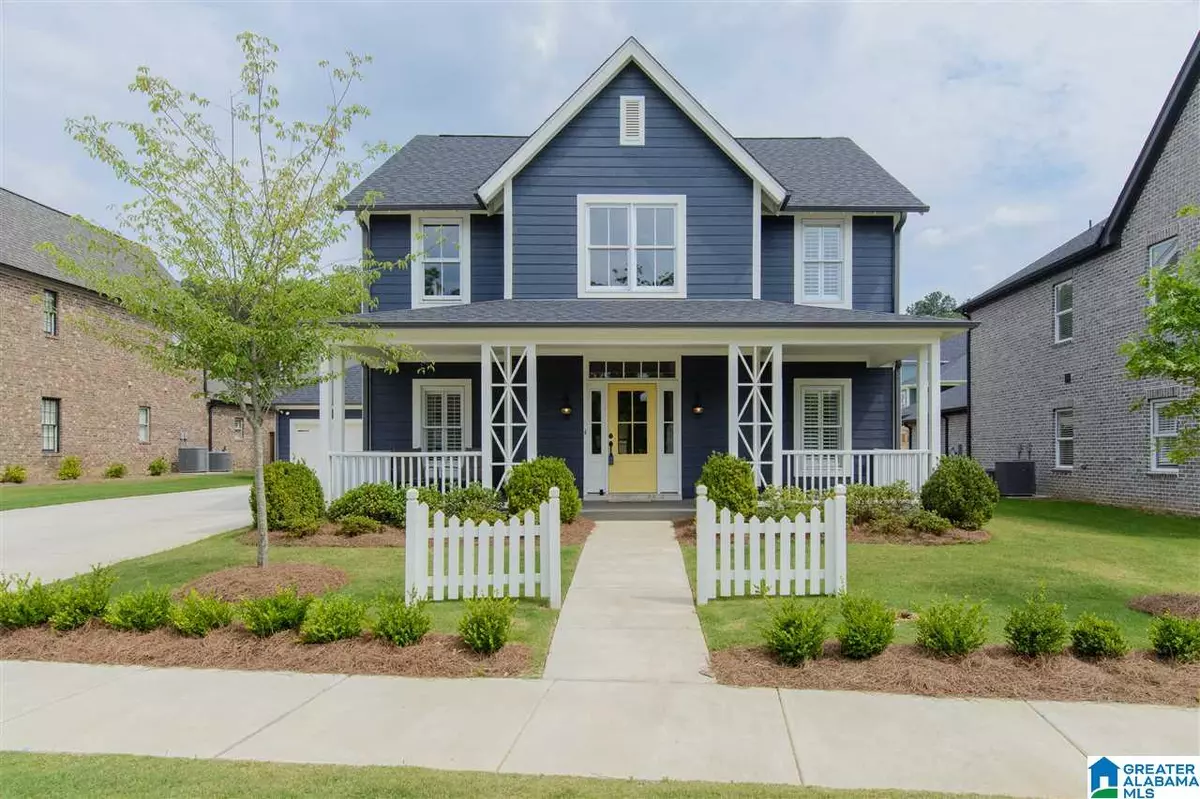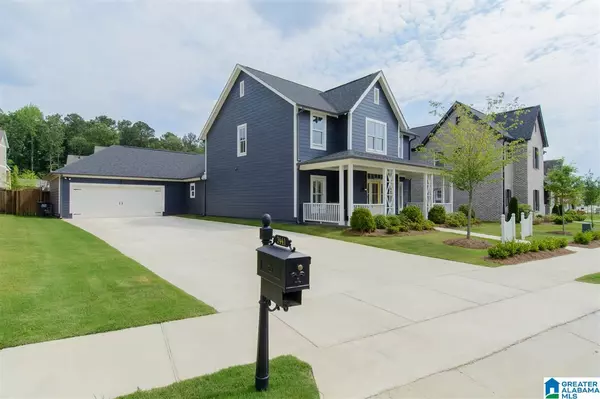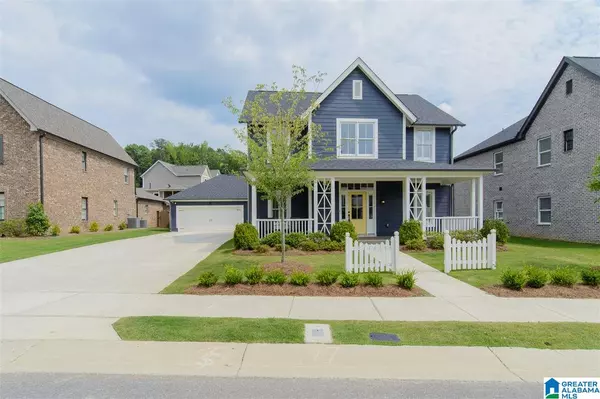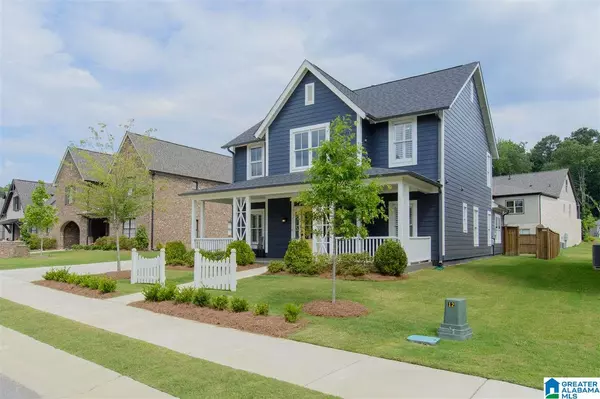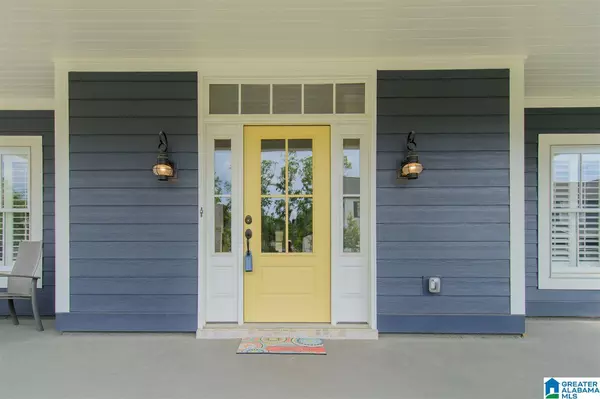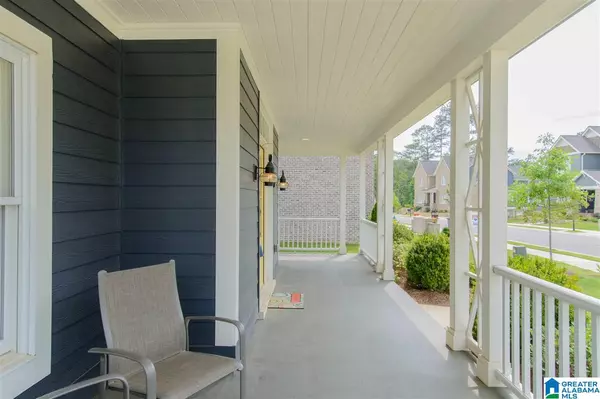$435,000
$439,000
0.9%For more information regarding the value of a property, please contact us for a free consultation.
4 Beds
3 Baths
3,106 SqFt
SOLD DATE : 07/12/2016
Key Details
Sold Price $435,000
Property Type Single Family Home
Sub Type Single Family
Listing Status Sold
Purchase Type For Sale
Square Footage 3,106 sqft
Price per Sqft $140
Subdivision Kirkman Preserve
MLS Listing ID 751712
Sold Date 07/12/16
Bedrooms 4
Full Baths 3
HOA Fees $100/ann
Year Built 2015
Lot Size 10,890 Sqft
Property Description
Beautiful Brennan Farmhouse plan is only a year old! This wonderful OPEN floor plan has 4 bedrooms and 3 full baths! Main level has 2 bedrooms, 2 full baths, living room, dining room, AMAZING kitchen just made for cooking featuring gorgeous granite countertops, stainless steel appliances, 5 burner gas cooktop, wall oven, built-in microwave, huge island, walk-in pantry! Main also has laundry room, 2-car garage and large covered patio. Upstairs has 2 more bedrooms, full bath and den/play room! Home has closets galore for storage! Large flat backyard is completely fenced for privacy! Enjoy the pool and clubhouse just steps away. Fishing, boating allowed in beautiful private lake. This beautiful community with sidewalks and streetlights is perfect for taking a stroll and meeting your neighbors. Convenient to the Summit, Colonnade, I-65, I-459, restaurants and shopping. Award winning Hoover school system features Berry Middle and Spain Park High schools just minutes away. Call today!
Location
State AL
County Shelby
Area N Shelby, Hoover
Rooms
Kitchen Breakfast Bar, Island, Pantry
Interior
Interior Features French Doors, Recess Lighting
Heating Central (HEAT), Forced Air, Gas Heat
Cooling Central (COOL), Electric (COOL)
Flooring Carpet, Hardwood, Tile Floor
Fireplaces Number 1
Fireplaces Type Gas (FIREPL)
Laundry Washer Hookup
Exterior
Exterior Feature Fenced Yard, Sprinkler System
Garage Attached, Parking (MLVL)
Garage Spaces 2.0
Pool Community
Amenities Available Boats-Non Motor Only, Clubhouse, Fishing, Private Lake, Sidewalks, Street Lights, Swimming Allowed
Building
Lot Description Interior Lot, Some Trees, Subdivision
Foundation Slab
Sewer Connected
Water Public Water
Level or Stories 2+ Story
Schools
Elementary Schools Rocky Ridge
Middle Schools Berry
High Schools Spain Park
Others
Financing Cash,Conventional
Read Less Info
Want to know what your home might be worth? Contact us for a FREE valuation!

Our team is ready to help you sell your home for the highest possible price ASAP
GET MORE INFORMATION

Broker | License ID: 303073
youragentkesha@legacysouthreg.com
240 Corporate Center Dr, Ste F, Stockbridge, GA, 30281, United States

