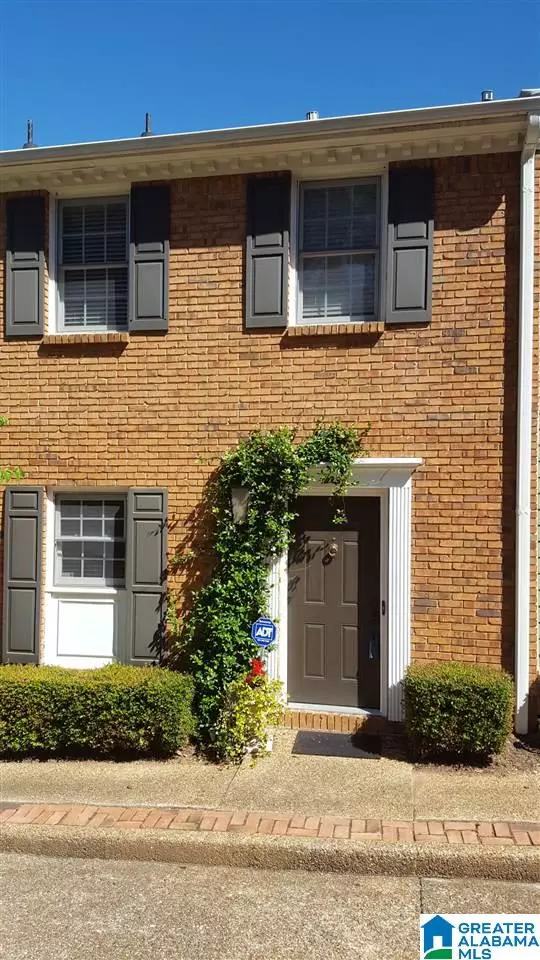$247,000
$247,000
For more information regarding the value of a property, please contact us for a free consultation.
2 Beds
3 Baths
1,178 SqFt
SOLD DATE : 11/02/2016
Key Details
Sold Price $247,000
Property Type Townhouse
Sub Type Townhouse
Listing Status Sold
Purchase Type For Sale
Square Footage 1,178 sqft
Price per Sqft $209
Subdivision Highland Manor
MLS Listing ID 752079
Sold Date 11/02/16
Bedrooms 2
Full Baths 2
Half Baths 1
Year Built 1985
Property Description
Beautiful Highland Manor Townhouse style Condo with updated kitchen which opens to a lovely den, with double French doors to the deck for watching the sunset, grilling or sipping your favorite morning or evening beverage. Also a wood burning fireplace, high ceilings, crown molding, built-ins, hardwood floors and an attractive powder room/half bath on on the main level. You'll love the light airy feel of this move-in-ready property with an added bonus of a garage and lots of storage and extra insulation in the basement. The upstairs bedrooms have higher ceilings and good closet space as well as some updating in the master with a garden tub and designer tile. This location is a dream, so convenient to downtown and all that it has to offer, as well as parks, hospitals, world class restaurants, airport, and historic Highland Golf and Tennis club. You'll love this one!
Location
State AL
County Jefferson
Area Avondale, Crestwood, Highland Pk, Forest Pk
Rooms
Kitchen Breakfast Bar, Pantry
Interior
Interior Features French Doors, Recess Lighting
Heating Gas Heat
Cooling Central (COOL), Electric (COOL)
Flooring Carpet, Hardwood, Tile Floor
Fireplaces Number 1
Fireplaces Type Gas (FIREPL)
Laundry Utilities in Garage, Washer Hookup
Exterior
Exterior Feature Grill
Garage Assigned, Attached, Basement Parking, Driveway Parking, Lower Level
Garage Spaces 1.0
Waterfront No
Building
Lot Description Cul-de-sac
Foundation Basement
Sewer Connected
Water Public Water
Level or Stories 2+ Story
Schools
Elementary Schools Avondale
Middle Schools Putnam, W E
High Schools Ramsay
Others
Financing Cash,Conventional
Read Less Info
Want to know what your home might be worth? Contact us for a FREE valuation!

Our team is ready to help you sell your home for the highest possible price ASAP
GET MORE INFORMATION

Broker | License ID: 303073
youragentkesha@legacysouthreg.com
240 Corporate Center Dr, Ste F, Stockbridge, GA, 30281, United States






