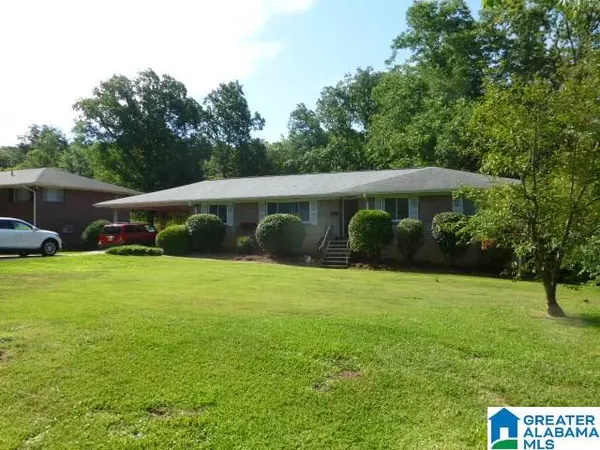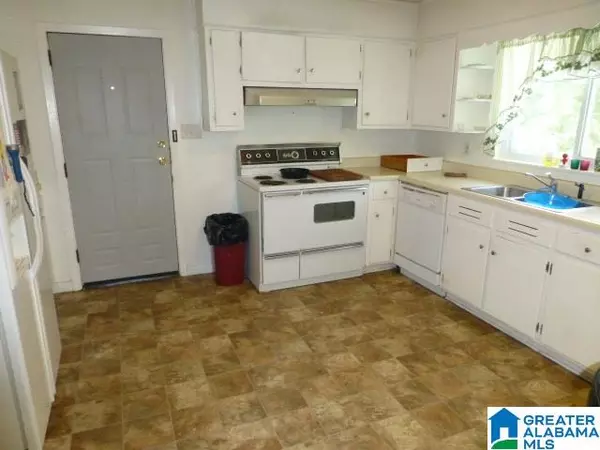$174,000
$186,500
6.7%For more information regarding the value of a property, please contact us for a free consultation.
4 Beds
3 Baths
2,446 SqFt
SOLD DATE : 09/21/2016
Key Details
Sold Price $174,000
Property Type Single Family Home
Sub Type Single Family
Listing Status Sold
Purchase Type For Sale
Square Footage 2,446 sqft
Price per Sqft $71
Subdivision Crestwood
MLS Listing ID 753046
Sold Date 09/21/16
Bedrooms 4
Full Baths 3
Year Built 1955
Lot Size 0.340 Acres
Property Description
Full brick mid century ranch with 1846 square feet on main level according to Jefferson County tax records. Open kitchen den, so no need to knock out walls here to have the open concept design. Original hardwoods in most rooms. New windows help with energy costs and also helps to keep the outside noise from coming inside. Plenty of parking with the main level attached double carport and so easy to carry your groceries into the kitchen. Wonderful man cave downstairs with original pine paneling. Pool table is negotiable. Another bedroom and bath downstairs too. Huge workshop area too! Room for woodworking, band practice or crafts. Garage door into basement for easy entry. Fenced back yard. Hot tub, out sliding door from lower den, is negotiable too, and has great privacy. Walk to New Filling Station restaurant or the Crestwood Tavern, no need to call Uber from this super convenient location. 10 minutes to UAB, Downtown, and airport. Whole house Generator too!
Location
State AL
County Jefferson
Area Avondale, Crestwood, Highland Pk, Forest Pk
Rooms
Kitchen Breakfast Bar
Interior
Interior Features Workshop (INT)
Heating Central (HEAT), Forced Air, Gas Heat
Cooling Central (COOL)
Flooring Carpet, Hardwood, Tile Floor
Laundry Washer Hookup
Exterior
Exterior Feature Fenced Yard
Garage Attached
Garage Spaces 2.0
Amenities Available Park, Sauna/Spa (AMENIT), Street Lights, Walking Paths
Waterfront No
Building
Lot Description Subdivision
Foundation Basement
Sewer Connected
Water Public Water
Level or Stories 1-Story
Schools
Elementary Schools Avondale
Middle Schools Putnam, W E
High Schools Woodlawn
Others
Financing Cash,Conventional,FHA,VA
Read Less Info
Want to know what your home might be worth? Contact us for a FREE valuation!

Our team is ready to help you sell your home for the highest possible price ASAP
GET MORE INFORMATION

Broker | License ID: 303073
youragentkesha@legacysouthreg.com
240 Corporate Center Dr, Ste F, Stockbridge, GA, 30281, United States






